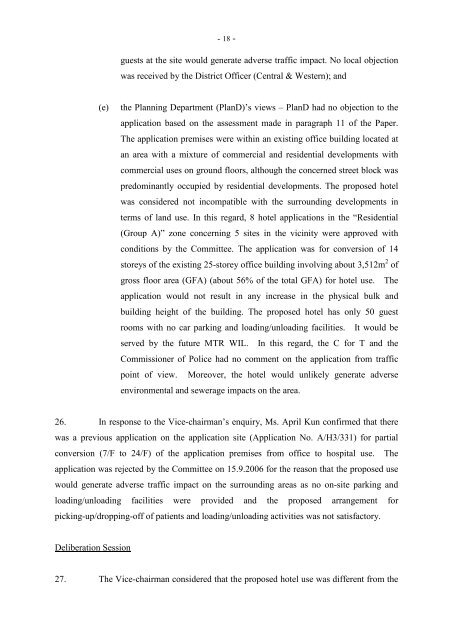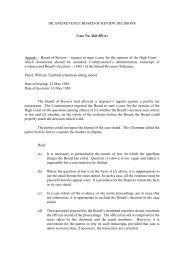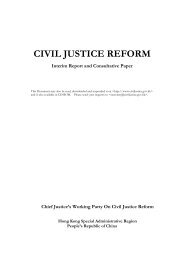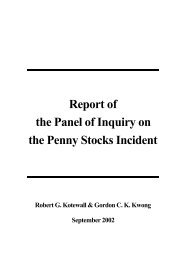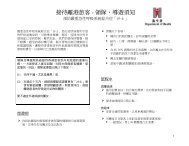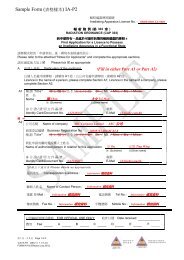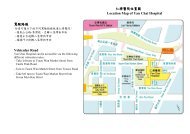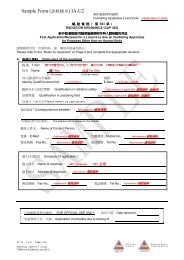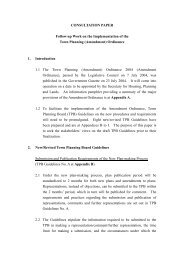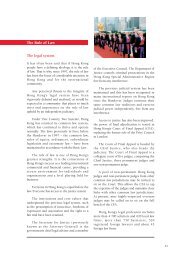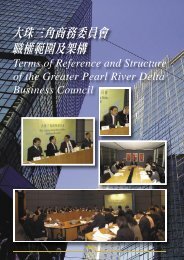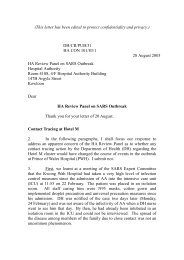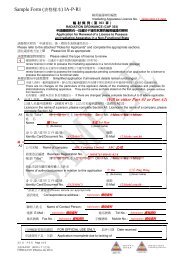TOWN PLANNING BOARD Minutes of 441st Meeting of the Metro ...
TOWN PLANNING BOARD Minutes of 441st Meeting of the Metro ...
TOWN PLANNING BOARD Minutes of 441st Meeting of the Metro ...
Create successful ePaper yourself
Turn your PDF publications into a flip-book with our unique Google optimized e-Paper software.
- 18 -<br />
guests at <strong>the</strong> site would generate adverse traffic impact. No local objection<br />
was received by <strong>the</strong> District Officer (Central & Western); and<br />
(e) <strong>the</strong> Planning Department (PlanD)’s views – PlanD had no objection to <strong>the</strong><br />
application based on <strong>the</strong> assessment made in paragraph 11 <strong>of</strong> <strong>the</strong> Paper.<br />
The application premises were within an existing <strong>of</strong>fice building located at<br />
an area with a mixture <strong>of</strong> commercial and residential developments with<br />
commercial uses on ground floors, although <strong>the</strong> concerned street block was<br />
predominantly occupied by residential developments. The proposed hotel<br />
was considered not incompatible with <strong>the</strong> surrounding developments in<br />
terms <strong>of</strong> land use. In this regard, 8 hotel applications in <strong>the</strong> “Residential<br />
(Group A)” zone concerning 5 sites in <strong>the</strong> vicinity were approved with<br />
conditions by <strong>the</strong> Committee. The application was for conversion <strong>of</strong> 14<br />
storeys <strong>of</strong> <strong>the</strong> existing 25-storey <strong>of</strong>fice building involving about 3,512m 2 <strong>of</strong><br />
gross floor area (GFA) (about 56% <strong>of</strong> <strong>the</strong> total GFA) for hotel use. The<br />
application would not result in any increase in <strong>the</strong> physical bulk and<br />
building height <strong>of</strong> <strong>the</strong> building. The proposed hotel has only 50 guest<br />
rooms with no car parking and loading/unloading facilities. It would be<br />
served by <strong>the</strong> future MTR WIL. In this regard, <strong>the</strong> C for T and <strong>the</strong><br />
Commissioner <strong>of</strong> Police had no comment on <strong>the</strong> application from traffic<br />
point <strong>of</strong> view. Moreover, <strong>the</strong> hotel would unlikely generate adverse<br />
environmental and sewerage impacts on <strong>the</strong> area.<br />
26. In response to <strong>the</strong> Vice-chairman’s enquiry, Ms. April Kun confirmed that <strong>the</strong>re<br />
was a previous application on <strong>the</strong> application site (Application No. A/H3/331) for partial<br />
conversion (7/F to 24/F) <strong>of</strong> <strong>the</strong> application premises from <strong>of</strong>fice to hospital use. The<br />
application was rejected by <strong>the</strong> Committee on 15.9.2006 for <strong>the</strong> reason that <strong>the</strong> proposed use<br />
would generate adverse traffic impact on <strong>the</strong> surrounding areas as no on-site parking and<br />
loading/unloading facilities were provided and <strong>the</strong> proposed arrangement for<br />
picking-up/dropping-<strong>of</strong>f <strong>of</strong> patients and loading/unloading activities was not satisfactory.<br />
Deliberation Session<br />
27. The Vice-chairman considered that <strong>the</strong> proposed hotel use was different from <strong>the</strong>


