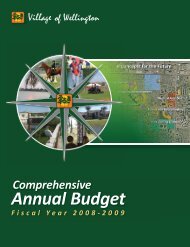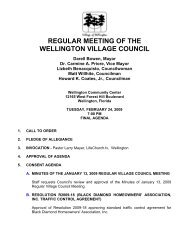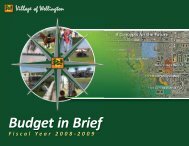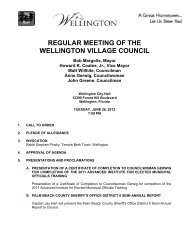- Page 1 and 2:
REGULAR MEETING OF THE WELLINGTON V
- Page 3 and 4:
Wellington Council Meeting April 10
- Page 5 and 6:
7. A Wellington Council Meeting Apr
- Page 7 and 8:
Wellington Council Meeting April 10
- Page 9 and 10:
Wellington Council Meeting April 10
- Page 11 and 12:
Wellington Council Meeting April 10
- Page 13 and 14:
Wellington Council Meeting April 10
- Page 15 and 16:
Wellington Council Meeting April 10
- Page 17 and 18:
Wellington Council Meeting April 10
- Page 19 and 20:
Wellington Council Meeting April 10
- Page 21 and 22:
Wellington Council Meeting April 10
- Page 23 and 24:
Wellington Council Meeting April 10
- Page 25 and 26:
Wellington Council Meeting April 10
- Page 27 and 28:
Wellington Council Meeting April 10
- Page 29 and 30:
Wellington Council Meeting April 10
- Page 31 and 32:
Wellington Council Meeting April 10
- Page 33 and 34:
Wellington Council Meeting April 10
- Page 35 and 36:
Wellington Council Meeting April 10
- Page 37 and 38:
Wellington Council Meeting April 10
- Page 39 and 40:
Wellington Council Meeting April 10
- Page 41 and 42:
Wellington Council Meeting April 10
- Page 43 and 44:
Wellington Council Meeting April 10
- Page 45 and 46:
Wellington Council Meeting April 10
- Page 47 and 48:
Wellington Council Meeting April 10
- Page 49 and 50:
Wellington Council Meeting April 10
- Page 51 and 52:
Wellington Council Meeting April 10
- Page 53 and 54:
Wellington Council Meeting April 10
- Page 55 and 56:
Wellington Council Meeting April 10
- Page 57 and 58:
Wellington Council Meeting April 10
- Page 59 and 60:
Wellington Council Meeting April 10
- Page 61 and 62:
Wellington Council Meeting April 10
- Page 63 and 64:
Wellington Council Meeting April 10
- Page 65 and 66:
Wellington Council Meeting April 10
- Page 67 and 68:
Wellington Council Meeting April 10
- Page 69 and 70:
Wellington Council Meeting April 10
- Page 71 and 72:
Wellington Council Meeting April 10
- Page 73 and 74:
Wellington Council Meeting April 10
- Page 75 and 76:
Wellington Council Meeting April 10
- Page 77 and 78:
Wellington Council Meeting April 10
- Page 79 and 80:
Wellington Council Meeting April 10
- Page 81 and 82:
Wellington Council Meeting April 10
- Page 83 and 84:
7. C Wellington Council Meeting Apr
- Page 85 and 86:
Wellington Council Meeting April 10
- Page 87 and 88:
7. D Wellington Council Meeting Apr
- Page 89 and 90:
1 2 3 4 5 6 7 8 9 10 11 12 13 14 15
- Page 91 and 92:
Wellington Council Meeting April 10
- Page 93 and 94:
Wellington Council Meeting April 10
- Page 95 and 96:
Wellington Council Meeting April 10
- Page 97 and 98:
Wellington Council Meeting April 10
- Page 99 and 100:
Wellington Council Meeting April 10
- Page 101 and 102:
Wellington Council Meeting April 10
- Page 103 and 104:
Wellington Council Meeting April 10
- Page 105 and 106:
Wellington Council Meeting April 10
- Page 107 and 108:
Wellington Council Meeting April 10
- Page 109 and 110:
Wellington Council Meeting April 10
- Page 111 and 112:
Wellington Council Meeting April 10
- Page 113 and 114:
Wellington Council Meeting April 10
- Page 115 and 116:
Wellington Council Meeting April 10
- Page 117 and 118:
Wellington Council Meeting April 10
- Page 119 and 120:
Wellington Council Meeting April 10
- Page 121 and 122:
Wellington Council Meeting April 10
- Page 123 and 124:
Wellington Council Meeting April 10
- Page 125 and 126:
Wellington Council Meeting April 10
- Page 127 and 128:
Wellington Council Meeting April 10
- Page 129 and 130:
Wellington Council Meeting April 10
- Page 131 and 132:
Wellington Council Meeting April 10
- Page 133 and 134:
Wellington Council Meeting April 10
- Page 135 and 136:
Wellington Council Meeting April 10
- Page 137 and 138:
Wellington Council Meeting April 10
- Page 139 and 140:
Wellington Council Meeting April 10
- Page 141 and 142:
Wellington Council Meeting April 10
- Page 143 and 144:
Wellington Council Meeting April 10
- Page 145 and 146:
Wellington Council Meeting April 10
- Page 147 and 148:
Wellington Council Meeting April 10
- Page 149 and 150:
1 2 3 4 5 6 7 8 9 10 11 12 13 14 15
- Page 151 and 152:
1 2 3 4 5 6 7 8 9 10 Wellington Cou
- Page 153 and 154:
Wellington Council Meeting April 10
- Page 155 and 156:
Wellington Council Meeting April 10
- Page 157 and 158:
Wellington Council Meeting April 10
- Page 159 and 160:
Wellington Council Meeting April 10
- Page 161 and 162:
Wellington Council Meeting April 10
- Page 163 and 164:
Wellington Council Meeting April 10
- Page 165 and 166:
Wellington Council Meeting April 10
- Page 167 and 168:
1 2 3 4 5 6 7 8 9 10 11 12 13 14 15
- Page 169 and 170:
1 2 3 4 5 6 7 8 9 10 Wellington Cou
- Page 171 and 172: Wellington Council Meeting April 10
- Page 173 and 174: Wellington Council Meeting April 10
- Page 175 and 176: Wellington Council Meeting April 10
- Page 177 and 178: Wellington Council Meeting April 10
- Page 179 and 180: Wellington Council Meeting April 10
- Page 181 and 182: Wellington Council Meeting April 10
- Page 183 and 184: Wellington Council Meeting April 10
- Page 185 and 186: 8. E Wellington Council Meeting Apr
- Page 187 and 188: 1 2 3 4 5 6 7 8 9 10 11 12 13 14 15
- Page 189 and 190: 1 2 3 4 5 6 7 8 9 10 11 12 13 14 15
- Page 191 and 192: Wellington Council Meeting April 10
- Page 193 and 194: Wellington Council Meeting April 10
- Page 195 and 196: Wellington Council Meeting April 10
- Page 197 and 198: Wellington Council Meeting April 10
- Page 199 and 200: Wellington Council Meeting April 10
- Page 201 and 202: Wellington Council Meeting April 10
- Page 203 and 204: Wellington Council Meeting April 10
- Page 205 and 206: Wellington Council Meeting April 10
- Page 207 and 208: Wellington Council Meeting April 10
- Page 209 and 210: Wellington Council Meeting April 10
- Page 211 and 212: Wellington Council Meeting April 10
- Page 213 and 214: Wellington Council Meeting April 10
- Page 215 and 216: Wellington Council Meeting April 10
- Page 217 and 218: Wellington Council Meeting April 10
- Page 219 and 220: Wellington Council Meeting April 10
- Page 221: Wellington Council Meeting April 10
- Page 225 and 226: Wellington Council Meeting April 10
- Page 227 and 228: Wellington Council Meeting April 10
- Page 229 and 230: Wellington Council Meeting April 10
- Page 231 and 232: Wellington Council Meeting April 10
- Page 233 and 234: Wellington Council Meeting April 10
- Page 235 and 236: Wellington Council Meeting April 10
- Page 237 and 238: Wellington Council Meeting April 10
- Page 239 and 240: Wellington Council Meeting April 10
- Page 241 and 242: Wellington Council Meeting April 10
- Page 243 and 244: Wellington Council Meeting April 10
- Page 245 and 246: Wellington Council Meeting April 10
- Page 247 and 248: Wellington Council Meeting April 10
- Page 249 and 250: Wellington Council Meeting April 10
- Page 251 and 252: Wellington Council Meeting April 10
- Page 253 and 254: Wellington Council Meeting April 10
- Page 255 and 256: Wellington Council Meeting April 10
- Page 257 and 258: Wellington Council Meeting April 10
- Page 259 and 260: Wellington Council Meeting April 10
- Page 261 and 262: Wellington Council Meeting April 10
- Page 263 and 264: Wellington Council Meeting April 10
- Page 265 and 266: Wellington Council Meeting April 10
- Page 267 and 268: Wellington Council Meeting April 10
- Page 269 and 270: Wellington Council Meeting April 10
- Page 271 and 272: Wellington Council Meeting April 10
- Page 273 and 274:
Wellington Council Meeting April 10
- Page 275 and 276:
Wellington Council Meeting April 10
- Page 277 and 278:
Wellington Council Meeting April 10
- Page 279 and 280:
Wellington Council Meeting April 10
- Page 281 and 282:
Wellington Council Meeting April 10
- Page 283 and 284:
Wellington Council Meeting April 10
- Page 285 and 286:
Wellington Council Meeting April 10
- Page 287 and 288:
Wellington Council Meeting April 10
- Page 289 and 290:
Wellington Council Meeting April 10
- Page 291 and 292:
Wellington Council Meeting April 10
- Page 293 and 294:
Wellington Council Meeting April 10
- Page 295 and 296:
Wellington Council Meeting April 10
- Page 297 and 298:
Wellington Council Meeting April 10
- Page 299 and 300:
Wellington Council Meeting April 10
- Page 301 and 302:
Wellington Council Meeting April 10
- Page 303 and 304:
Wellington Council Meeting April 10
- Page 305 and 306:
Wellington Council Meeting April 10
- Page 307 and 308:
Wellington Council Meeting April 10
- Page 309 and 310:
Wellington Council Meeting April 10
- Page 311 and 312:
Wellington Council Meeting April 10
- Page 313 and 314:
Wellington Council Meeting April 10
- Page 315 and 316:
Wellington Council Meeting April 10
- Page 317 and 318:
Wellington Council Meeting April 10
- Page 319 and 320:
Wellington Council Meeting April 10
- Page 321 and 322:
Wellington Council Meeting April 10
- Page 323 and 324:
Wellington Council Meeting April 10
- Page 325 and 326:
Wellington Council Meeting April 10
- Page 327 and 328:
Wellington Council Meeting April 10
- Page 329 and 330:
Wellington Council Meeting April 10
- Page 331 and 332:
Wellington Council Meeting April 10
- Page 333 and 334:
Wellington Council Meeting April 10
- Page 335 and 336:
Table 2 - School District of Palm B
- Page 337 and 338:
Wellington Council Meeting April 10
- Page 339 and 340:
Wellington Council Meeting April 10
- Page 341 and 342:
Wellington Council Meeting April 10
- Page 343 and 344:
Wellington Council Meeting April 10
- Page 345 and 346:
Wellington Council Meeting April 10
- Page 347 and 348:
Wellington Council Meeting April 10
- Page 349 and 350:
Wellington Council Meeting April 10
- Page 351 and 352:
Wellington Council Meeting April 10
- Page 353 and 354:
Wellington Council Meeting April 10
- Page 355 and 356:
Wellington Council Meeting April 10
- Page 357 and 358:
Wellington Council Meeting April 10
- Page 359 and 360:
Wellington Council Meeting April 10
- Page 361 and 362:
Wellington Council Meeting April 10
- Page 363 and 364:
Wellington Council Meeting April 10
- Page 365 and 366:
Wellington Council Meeting April 10
- Page 367 and 368:
Wellington Council Meeting April 10
- Page 369 and 370:
Wellington Council Meeting April 10
- Page 371 and 372:
Wellington Council Meeting April 10
- Page 373 and 374:
Wellington Council Meeting April 10
- Page 375 and 376:
Wellington Council Meeting April 10
- Page 377 and 378:
Wellington Council Meeting April 10
- Page 379 and 380:
Wellington Council Meeting April 10
- Page 381 and 382:
Wellington Council Meeting April 10
- Page 383 and 384:
State Road 80 0 0.5 1 2 Miles Copyr












