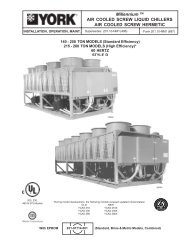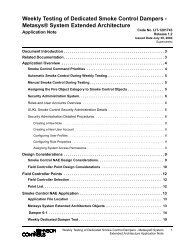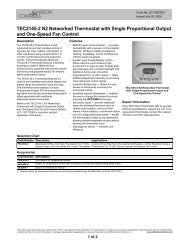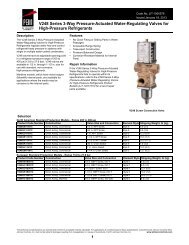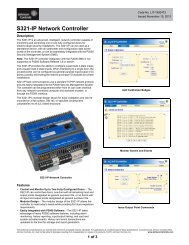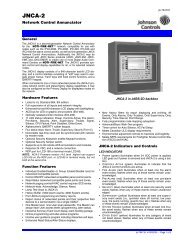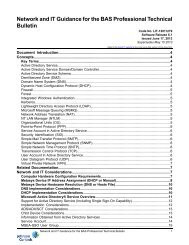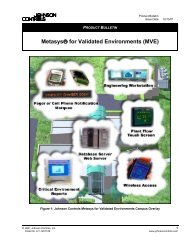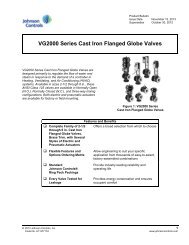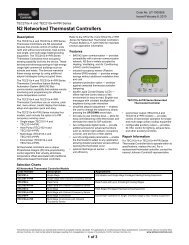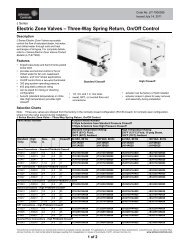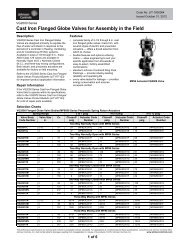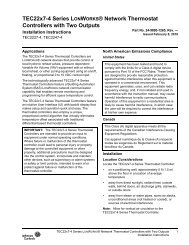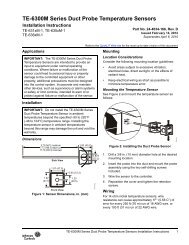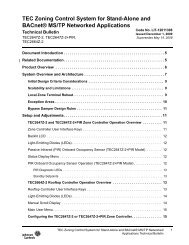YVAA Style A Air-Cooled Screw Liquid Chillers ... - Johnson Controls
YVAA Style A Air-Cooled Screw Liquid Chillers ... - Johnson Controls
YVAA Style A Air-Cooled Screw Liquid Chillers ... - Johnson Controls
Create successful ePaper yourself
Turn your PDF publications into a flip-book with our unique Google optimized e-Paper software.
FORM 201.28-NM1.1<br />
ISSUE DATE: 8/29/2012<br />
LOCATION REQUIREMENTS<br />
For optimum performance and trouble-free service, it<br />
is essential that the installation site meet the location<br />
and space requirements for the model being installed.<br />
It is important to ensure that the minimum service access<br />
space is maintained for cleaning and maintenance<br />
purposes.<br />
OUTDOOR INSTALLATIONS<br />
The units are designed for outdoor installation and<br />
can be installed at ground level on a suitable flat level<br />
foundation easily capable of supporting the weight of<br />
the unit, or on a suitable rooftop location. In both cases<br />
an adequate supply of air is required. Avoid locations<br />
where the sound output and air discharge from the unit<br />
may be objectionable.<br />
The location should be selected for minimum sun exposure<br />
and away from boiler flues and other sources<br />
of airborne chemicals that could attack the condenser<br />
coils and steel parts of the unit.<br />
If located in an area accessible to unauthorized persons,<br />
steps must be taken to prevent access to the unit<br />
by means of a protective fence. This will help to prevent<br />
the possibility of vandalism, accidental damage,<br />
or possible harm caused by unauthorized removal of<br />
protective guards or opening panels to expose rotating<br />
or high voltage components.<br />
For ground level locations, the unit must be installed<br />
on a suitable flat and level concrete base that extends<br />
to fully support the two side channels of the unit base<br />
frame. A one-piece concrete slab, with footings extending<br />
below the frost line is recommended. To avoid<br />
noise and vibration transmission, the unit should not be<br />
secured to the building foundation.<br />
On rooftop locations, choose a place with adequate<br />
structural strength to safely support the entire operating<br />
weight of the unit and service personnel. The unit can<br />
be mounted on a concrete slab, similar to ground floor<br />
locations, or on steel channels of suitable strength. The<br />
channels should be spaced with the same centers as the<br />
unit side and front base rails. This will allow vibration<br />
isolators to be fitted if required. Isolators are recommended<br />
for rooftop locations.<br />
SECTION 4 - INSTALLATION<br />
LOCATION CLEARANCES<br />
Adequate clearances around the unit(s) are required for<br />
the unrestricted airflow for the air-cooled condenser<br />
coils and to prevent re-circulation of warm discharge<br />
air back onto the coils. If clearances given are not<br />
maintained, airflow restriction or re-circulation will<br />
cause a loss of unit performance, an increase in power<br />
consumption, and may cause the unit to malfunction.<br />
Consideration should also be given to the possibility of<br />
down drafts, caused by adjacent buildings, which may<br />
cause re-circulation or uneven unit airflow.<br />
For locations where significant cross winds are expected,<br />
such as exposed roof tops, an enclosure of solid<br />
or louver type is recommended to prevent wind turbulence<br />
interfering with the unit airflow.<br />
When units are installed in an enclosure, the enclosure<br />
height should not exceed the height of the unit on more<br />
than one side. If the enclosure is of louvered construction,<br />
the same requirement of static pressure loss applies<br />
as for ducts and attenuators stated above.<br />
Recommended Minimum Clearances<br />
Recommended clearances for the <strong>YVAA</strong> units are:<br />
• Side to wall – 6' (1.8 m)<br />
• Rear to wall – 6' (1.8 m)<br />
• Control panel end to wall – 4' (1.2 m)<br />
• Top – no obstructions whatsoever<br />
• Distance between adjacent units – 10' (3 m)<br />
JOHNSON CONTROLS 23<br />
4



