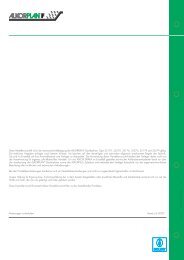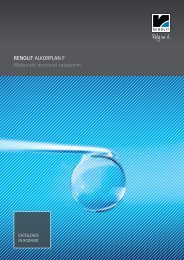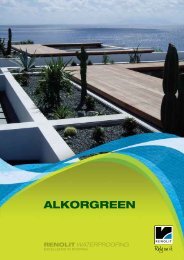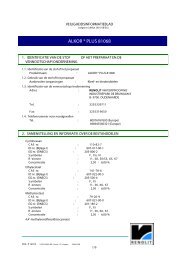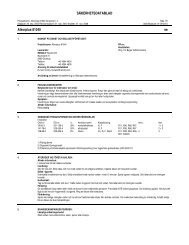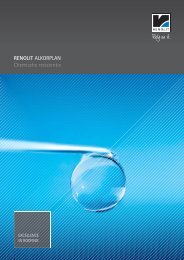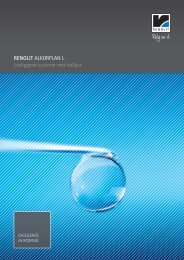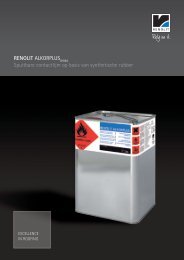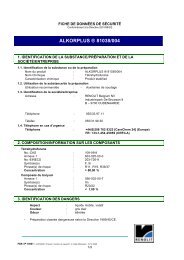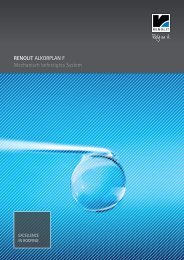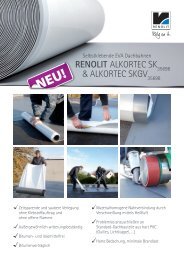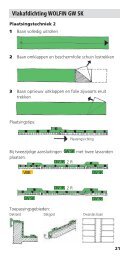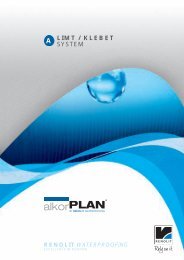ALKORPLAN A - RENOLIT WATERPROOFING
ALKORPLAN A - RENOLIT WATERPROOFING
ALKORPLAN A - RENOLIT WATERPROOFING
Create successful ePaper yourself
Turn your PDF publications into a flip-book with our unique Google optimized e-Paper software.
<strong>RENOLIT</strong> <strong>ALKORPLAN</strong> A<br />
Adhered system<br />
EXCELLENCE<br />
IN ROOFING<br />
<strong>RENOLIT</strong> <strong>WATERPROOFING</strong> 1
2 <strong>RENOLIT</strong> <strong>WATERPROOFING</strong><br />
Adhered system<br />
Product information<br />
rEnoLit <strong>ALKORPLAN</strong> A 35179<br />
Calendered/laminated fleecebacked membrane of flexible<br />
PVC conforms to UEAtc guidelines.<br />
rEnoLit <strong>ALKORPLAN</strong> A 35279 for the <strong>RENOLIT</strong><br />
ALKORBRIGHT Concept<br />
Calendered/laminated fleecebacked membrane of flexible<br />
PVC, white in the mass and provided with a transparent<br />
protection layer. High quality product which stands for<br />
durable and extra high reflection.<br />
Product data Method Requirements<br />
according to<br />
UEAtc<br />
<strong>RENOLIT</strong><br />
<strong>ALKORPLAN</strong> A 35179/35279<br />
1.2 mm 1.5 mm<br />
Units<br />
Tensile strength EN 12311-2 (A) L ≥ 650 1086 1170 N/50 mm<br />
T ≥ 650 1162 1204 N/50 mm<br />
Elongation at break EN 12311-2 (B) L ≥ 40 78 80 %<br />
T ≥ 40 88 99 %<br />
Dimensional stability (6h at 80 °C) EN 1107-2 L ≤ 1 -0.16 -0.27 %<br />
T ≤ 1 0.01 0.11 %<br />
Cold track temperature EN 495-5 -20 -25 -25 °C<br />
Tear strength EN 12310-2 L ≥ 150 348 381 N<br />
T ≥ 150 355 389 N<br />
Lamination strength EN 12316-2 ≥ 50 100 95 N/50 mm<br />
Vapour diffusion resistance (μ) EN 1931 - 10 000 10 000 -<br />
Resistance to static perforation EN 12730 - 20 20 kg<br />
Size/Weight Thickness Width Weight Roll length Roll weight<br />
<strong>RENOLIT</strong> <strong>ALKORPLAN</strong> A 35179 1.2 mm (3.2 mm incl. fleece) 2.10 m 1.86 kg/m 2 15 lm ca. 57 kg<br />
1.5 mm (3.5 mm incl. fleece) 2.10 m 2.25 kg/m 2 15 lm ca. 71 kg<br />
<strong>RENOLIT</strong> <strong>ALKORPLAN</strong> A 35279 1.5 mm (3.5 mm incl. fleece) 2.10 m 2.25 kg/m 2 15 lm ca. 71 kg<br />
Standard conditions of sale are included in price lists,<br />
all sales of <strong>RENOLIT</strong> products are made under these<br />
conditions. <strong>RENOLIT</strong> <strong>ALKORPLAN</strong> is delivered in rolls.<br />
Every delivery may contain up to 10 % of short rolls<br />
(minimum length: 8 m).<br />
Sunparks (Belgium)<br />
Application<br />
Used as a waterproofing membrane within partially or fully<br />
bonded systems<br />
CE approval.<br />
Certificats available on our website www.alkorproof.com.<br />
0749-CPD<br />
BC2-320-0295-0100-01<br />
Storage<br />
Store dry. Rolls to be parallel and in original packing where<br />
possible, do not stack in cross form or under pressure.<br />
Ewert House oxford University (UK)
Adhered system<br />
Application of <strong>RENOLIT</strong> <strong>ALKORPLAN</strong> membranes, for new<br />
structures or refurbishment of existing roofs. The system<br />
is used within a maximum wind load of 2,400 N/m 2 for<br />
partially bonded systems and 3,600 N/m 2 for fully bonded<br />
systems. If in doubt or for specific installation advice,<br />
please contact the Technical Department of <strong>RENOLIT</strong>.<br />
Refurbishment with additional insulation<br />
CCN (Belgium)<br />
<strong>RENOLIT</strong> <strong>WATERPROOFING</strong> 3<br />
<strong>RENOLIT</strong> <strong>ALKORPLAN</strong> A 35179/35279 waterproofing membrane<br />
<strong>RENOLIT</strong> ALKORPLUS 81068 PU glue<br />
Faced insulation<br />
Existing bituminous roof<br />
Lewis Square (Ireland)
4 <strong>RENOLIT</strong> <strong>WATERPROOFING</strong><br />
Roof construction<br />
Structure<br />
Before the waterproofing membrane is installed, the roof<br />
deck must be free of irregularities, water, frost, ice and<br />
debris such as screws, metal off-cuts, etc.<br />
• Metal Deck<br />
The minimum thickness for metal deck to be used<br />
with mechanical fasteners is 0.7 mm according BS<br />
EN 10147:2000. All construction work is carried out<br />
according to current requirements (BS 5950) and design<br />
criteria.<br />
• Timber structure<br />
The minimum thickness of the supporting structure will<br />
be:<br />
- wood: 25 mm (tongued and grooved)<br />
- plywood (exterior quality): 19 mm (preferably 22 mm)<br />
this must conform to the relevant requirements of<br />
BS EN 636 and BS 5268.<br />
- OSB 3: 18 mm according to BS EN 300.<br />
Any treatment should be compatible with the components<br />
and the chosen method of attachment of the insulation or<br />
single ply membrane. The supporting elements are installed<br />
and fixed to obtain a closed deck surface where all vertical<br />
movement is excluded. Height or thickness tolerances<br />
between panels must not exceed 3 mm. The installation<br />
of the supporting timber structure must comply with the<br />
local building regulations.<br />
• Concrete roof deck<br />
A concrete supporting structure should comply with the<br />
minimum quality BS 8110 part I 1985 and I.S.326:1995.<br />
The surface is to be smooth without protrusions or<br />
irregularities over 2 mm (ideally power floated).<br />
Table1: Structural joints<br />
Vapour control layer<br />
Condensation can occur on the underside of the<br />
membrane during cold periods. If high humidity exists in<br />
a building, there may be a build up of condensation in<br />
the construction which will not be fully removed in the<br />
drying periods. Depending on the predicted interior climate<br />
in the building and the hygrometric characteristics of the<br />
roofing materials, a vapour control layer will be required.<br />
Where the insulation is mechanically fastened to the<br />
structure a loose laid vapour control layer can be installed.<br />
The <strong>RENOLIT</strong> ALKORPLUS 81012 LDPE vapour control layer is<br />
available in the standard version. The vapour control layer<br />
is laid with an overlap of 100 mm and taped with <strong>RENOLIT</strong><br />
ALKORPLUS 81057 adhesive tape. The joint should be fully<br />
supported and be hand rolled to secure to the tape. The<br />
vapour control layer is taken up and sealed to details in<br />
accordance with Part L1 of the UK Building Regulations.<br />
<strong>RENOLIT</strong> also has a self-adhesive vapour control layer<br />
available. The <strong>RENOLIT</strong> ALKORPLUS 81002 vapour control<br />
layer is a self-adhesive membrane, which is based on an<br />
aluminium film, barrier to vapour, and a self adhesive<br />
bitumen-based glue layer.<br />
Insulation<br />
Insulation boards must be approved by the respective<br />
manufacturer for use with <strong>RENOLIT</strong> <strong>ALKORPLAN</strong><br />
membranes. The insulation is installed in accordance with<br />
the manufacturers’ guidelines. The insulation must resist<br />
to the designed dead and live loads. The compressive<br />
strength must be at least 0.06 N/mm 2 at 10% compression<br />
(according to BS EN 826). On metal decks, the dimensions<br />
and thickness of the insulation boards must suit the<br />
dimensions of the metal deck profile.<br />
Structural movement joints<br />
When installing a bonded roofing system, particular care<br />
has to be given to the execution of structure joints. Joint<br />
width is the essential factor. Whenever larger horizontal or<br />
vertical structural movement is anticipated, please refer to<br />
the examples given in our detail manual.<br />
Joint width no additional insulation With additional insulation<br />
≤ 10 mm<br />
(e.g. between insulation boards)<br />
a strip of 200 mm must be kept<br />
free of glue<br />
between 10 and 30 mm a strip of 300 mm must be kept free<br />
Please refer to the design manual for precise information.<br />
of glue and supported by a fixed<br />
galvanised steel sheet<br />
≥ 30 mm a specific joint construction is required<br />
a strip of 200 mm must be kept free of glue<br />
+ a synthetic foam filler<br />
+ 200 mm wide <strong>RENOLIT</strong> <strong>ALKORPLAN</strong> D
Roof construction<br />
rEnoLit <strong>ALKORPLAN</strong> membrane<br />
The <strong>RENOLIT</strong> ALKORPLUS 81068 PU glue can only be applied<br />
in dry weather at temperatures of 5°C and above. After<br />
preparing the surface, the <strong>RENOLIT</strong> <strong>ALKORPLAN</strong> membrane<br />
is unrolled entirely and straightened without tension. The<br />
adjoining lap is aligned to the first one with an overlap<br />
of 80 mm minimum. A line is printed on one side of the<br />
membrane to facilitate this. Then the <strong>RENOLIT</strong> <strong>ALKORPLAN</strong><br />
membrane is re-rolled for half of its length. Application of<br />
the adhesive is executed as follows:<br />
• The appropriate quantity of glue can be applied using<br />
an applicator. Five drums of glue can be mounted on a<br />
1m wide rack. Using a special opener, 2 or 3 openings<br />
are made in every drum (see picture 1) and dispersed<br />
evenly over the surface using a roller, squeegee or<br />
brush.<br />
• When applied by hand, the required glue is poured<br />
out and dispersed evenly over the surface using a<br />
roller, squeegee or brush. Concentrations of glue must<br />
be avoided (see picture 2).<br />
On sloping surfaces, it is essential that the total glue<br />
quantity is dispersed evenly over the area. In addition, a<br />
certain drying time (10 to 15 min.) is required. The glue<br />
surface must still be sticky and not exhibit a skin-like<br />
surface. Total drying time is 1 to 5 hours depending on<br />
ambient temperature and humidity.<br />
Glue quantity and windload<br />
The quantity of glue and the percentage of the surface to<br />
be covered, will depend on the surface to be glued and<br />
the windload. A calculation in accordance to BS 6399-2<br />
will be carried out to determine this. The chosen approved<br />
subcontractor will liaise with the Technical Department of<br />
<strong>RENOLIT</strong> for precise information.<br />
Pict. 1: Application of the polyurethane glue by means of an<br />
applicator<br />
<strong>RENOLIT</strong> <strong>WATERPROOFING</strong> 5<br />
Specific instructions<br />
• The surface must be swept clean. Loose elements and<br />
dust must be removed.<br />
• <strong>RENOLIT</strong> ALKORPLUS 81068 polyurethane glue can only be<br />
used for adhering fleecebacked <strong>RENOLIT</strong> <strong>ALKORPLAN</strong>,<br />
and can not be used for the joining of seams, insulating<br />
materials or connecting to accessories.<br />
• It is essential to remove any excess glue from the surface<br />
of the membrane immediately. (using <strong>RENOLIT</strong><br />
ALKORPLUS 81044 cleaner).<br />
• It has to be ensured that the existing surface, insulation<br />
and all other layers of the roofing structure are secure<br />
and intact.<br />
• Prior to commencing main gluing, a test must be carried<br />
out to confirm adhesion strength and performance. A<br />
value of 1 N/mm should be achieved.<br />
Joining longitudinal and transverse seams<br />
Along the longitudinal and transverse seams of the<br />
membrane, a strip of 200 mm (100 mm on either side) must<br />
remain free of glue. (see Fig. 1.) The adjoining transverse<br />
seams of the roofing membranes must be butt jointed.<br />
The joint must be covered with a 50 mm wide <strong>RENOLIT</strong><br />
ALKORPLUS 81192 aluminium tape, a 200 mm wide strip of<br />
<strong>RENOLIT</strong> <strong>ALKORPLAN</strong> D membrane is then welded over<br />
the joint. A test weld must be carried out prior to welding<br />
the roofing sheet, to confirm adequate weld strength and<br />
performance. The <strong>RENOLIT</strong> <strong>ALKORPLAN</strong> membrane is<br />
welded preferably by hot air, or by solvent, using <strong>RENOLIT</strong><br />
ALKORPLUS 81025 welding fluid. The welded area must be<br />
continuous and extend a minimum of 30 mm from the<br />
membrane edge. End laps must be staggered by 250 mm,<br />
thus preventing a situation where 4 roll ends coincide. Where<br />
3 membranes overlap, the centre sheet must be chamfered.<br />
Other joints<br />
Where a direct joint with the fleece-free selvedge of the<br />
membrane is not possible, joints between the membrane<br />
and <strong>RENOLIT</strong> <strong>ALKORPLAN</strong> metal sheet must be completed<br />
with a junction strip of <strong>RENOLIT</strong> <strong>ALKORPLAN</strong> F roofing<br />
membrane.<br />
Pict. 2: The glue is dispersed evenly over the surface using a<br />
squeegee
6 <strong>RENOLIT</strong> <strong>WATERPROOFING</strong><br />
Supplementary fixing<br />
Edge restraint is installed along the perimeter of the roof<br />
and around all penetrations. Special attention is paid to<br />
the windtight installation of parapets.<br />
Edge restraint<br />
<strong>RENOLIT</strong> <strong>ALKORPLAN</strong> metalsheet is preformed to obtain<br />
a minimum width of 70 x 70 mm for an L-shaped profile.<br />
These profiles are fastened through the main roof sheet to<br />
the supporting structure. The maximum distance between<br />
fixings is 250 mm with fixings on one face only of the<br />
<strong>RENOLIT</strong> <strong>ALKORPLAN</strong> metalsheet and in zig-zag formation,<br />
to resist a continual tensile load of 2,7 kN/lm. Subsequently,<br />
a 200 mm wide strip of <strong>RENOLIT</strong> <strong>ALKORPLAN</strong> D is welded<br />
both to the main roof sheet and horizontal shank of the<br />
<strong>RENOLIT</strong> <strong>ALKORPLAN</strong> metal. If <strong>RENOLIT</strong> <strong>ALKORPLAN</strong><br />
metal profiles are fixed in the vertical leg, fasteners will<br />
be at 200 mm distance. Should the roof have valleys which<br />
have angles less than 174°, it will be necessary to include<br />
<strong>RENOLIT</strong> <strong>ALKORPLAN</strong> metal sections of 140 mm girth,<br />
fixed at 250 mm centres.<br />
slope<br />
50<br />
mm<br />
� �<br />
<strong>RENOLIT</strong> ALKORPLUS<br />
tape 81192<br />
200 mm<br />
Fig.1. transverse seams of roofing membrane<br />
200 mm<br />
free<br />
of glue<br />
Windtight installation to parapet details<br />
• A mechanical edge restraint along the perimeter of the<br />
roof and around roof penetrations is not required where<br />
the roofing membrane is fully adhered in the perimeter<br />
area (minimum 2 m) and to the parapets. (See Fig. 2) The<br />
<strong>RENOLIT</strong> ALKORPLUS 81068 PU glue is applied to the<br />
surface of the upstand with a minimum consumption of<br />
300 g/m 2 . The parapet will have a <strong>RENOLIT</strong> <strong>ALKORPLAN</strong><br />
metal trim, butthe compressive foam and intermediate<br />
fastening can be omitted.<br />
• Unbonded upstands are an alternative, using non-<br />
fleecebacked membranes to waterproof the upstands<br />
and parapets. However, at the point of termination, a<br />
<strong>RENOLIT</strong> ALKORMETAL section must be included as<br />
well as supplementary mechanical edge restraint.<br />
With a <strong>RENOLIT</strong> ALKORPLUS 81058 compressive foam<br />
strip underneath the <strong>RENOLIT</strong> <strong>ALKORPLAN</strong> metalsheet<br />
trim, the parapet top is sealed against wind penetra-<br />
tion. The <strong>RENOLIT</strong> <strong>ALKORPLAN</strong> membrane is protected<br />
from an abrasive upstand surface by a protective layer<br />
(min. 300 g/m 2 - <strong>RENOLIT</strong> ALKORPLUS 81005 ). Where the<br />
parapet height exceeds 500 mm, intermediate support<br />
with a continuous <strong>RENOLIT</strong> <strong>ALKORPLAN</strong> metalsheet<br />
(50 mm wide) is required.<br />
Execution of details<br />
See Design Manual.<br />
Fig. 2. gluing of parapets<br />
Solvent/Hot Air Weld<br />
<strong>RENOLIT</strong> <strong>ALKORPLAN</strong><br />
Metal Capping<br />
<strong>RENOLIT</strong> ALKORPLUS<br />
PU Glue 81068<br />
<strong>RENOLIT</strong> ALKORPLUS 35179<br />
membrane
General remarks<br />
Slope<br />
BS 6229 states that a minimum finished fall at any point<br />
of 1:80 should be achieved. Cut-to-falls systems are often<br />
produced to a 1:60 fall or 1:40 fall.<br />
Compatibility<br />
Contamination of <strong>RENOLIT</strong> <strong>ALKORPLAN</strong> membranes by<br />
oil, petrol and other solvents, hot or cold bituminous<br />
products, tar, etc. must be avoided as these will attack<br />
the PVC polymer, damage the appearance and reduce<br />
the life expectancy of the products. For a list of chemical<br />
resistance with a number of substances, a summary table<br />
is available. (See brochure «Chemical stability»). <strong>RENOLIT</strong><br />
<strong>ALKORPLAN</strong> membranes must not be brought into<br />
contact with <strong>RENOLIT</strong> ALKORFLEX, <strong>RENOLIT</strong> ALKORTOP<br />
or <strong>RENOLIT</strong> ALKORTEC membranes. or other membranes.<br />
Wood in contact with <strong>RENOLIT</strong> <strong>ALKORPLAN</strong> membranes<br />
should only be treated with salt-based products to avoid<br />
adverse effects. Under no circumstances should solventbased<br />
preservatives be used.<br />
Station (UK)<br />
<strong>RENOLIT</strong> <strong>WATERPROOFING</strong> 7<br />
Other remarks<br />
The following rules and regulations must be respected at<br />
all times:<br />
• BBA, UEAtc, IAB<br />
• Irish Building regulations 1997 to 2002<br />
• BS 6229 1982 flatroofs with continuous supported<br />
coverings.<br />
• The Building Act 1984 and its Building regulations<br />
2000<br />
• SPrA design guide for single ply roofing.<br />
• All other current norms and directives.<br />
• The product information and instructions for execution<br />
of particular details issued by <strong>RENOLIT</strong> concerning<br />
<strong>RENOLIT</strong> <strong>ALKORPLAN</strong> and <strong>RENOLIT</strong> ALKORPLUS products.<br />
• The installation and safety instructions issued by<br />
manufacturers or suppliers of associated materials and<br />
accessories used in the construction of the roof.<br />
• Water outlets and other details are duly fixed to the<br />
structure.<br />
Makro - Metro Group (Belgium)
The information contained in the present commercial literature has been given in good faith and with the intention of providing information. It is based on current knowledge at the time of issue, and may be subject<br />
to change without notice. Nothing contained herein may induce the application of our products without observing existing patents, certificates, legal regulations, national or local rules, technical approvals or technical<br />
specifications or the rules and practices of good workmanship for this profession.The purchaser should verify whether import, advertising, packaging, labelling, composition, possession, ownership and the use of our products<br />
or the commercialisation of them are subject to specific territorial rules. He is also the sole person responsible for informing and advising the final end user. When faced with specific cases or application details not dealt with<br />
in the present guidelines, it is important to contact our technical services, who will give advice, based on the information at hand and within the limitations of their field of expertise. Our technical services cannot be held<br />
responsible for the conception of, nor the execution of the works. In the case of negligence of rules, regulations and duties on the part of the purchaser we will disclaim all responsibility. The colours respect the UV resistance<br />
required by EOTA, but are still subject to the natural change over time. Are excluded from the guarantee: aesthetic considerations in case of partial repair of deficient membrane covered by the guarantee.<br />
WWW.ALKORPROOf.COm<br />
The British Board of<br />
Agrément have assessed the<br />
life expectancy of <strong>RENOLIT</strong><br />
<strong>ALKORPLAN</strong> F used in the<br />
United Kingdom to be in<br />
excess of 30 years.<br />
10 YEAR WARRANTY<br />
<strong>RENOLIT</strong> <strong>WATERPROOFING</strong><br />
<strong>RENOLIT</strong> <strong>ALKORPLAN</strong><br />
roofing products and<br />
systems have a standard<br />
guarantee of 10 years, and<br />
are installed by approved<br />
contractors and installers<br />
who are trained and<br />
assessed by <strong>RENOLIT</strong>.<br />
All <strong>RENOLIT</strong> waterproofing<br />
membranes for roofing are<br />
part of the ROOFCOLLECT ®<br />
collection and recycling<br />
programme.<br />
<strong>RENOLIT</strong> (UK) Cramlington Ltd, Station Road<br />
Cramlington, Northumberland NE23 8AQ - United Kingdom<br />
T +44 1670 718283 - F +44 1670 590096 - renolit.cramlington@renolit.com<br />
LAYDEX Ltd. - Unit 3 - Allied Industrial Estate - Kylemore Road - Dublin 10<br />
T +353(0) 1 642 6600 - F +353 (0) 1 642 6601 - sales@laydex.ie<br />
LAYDEX (NI) Ltd. - Units 4 & 5 Falcon Way - Belfast BT 12 6 SQ<br />
T + 44 (0) 2890 382 223 - F + 44 (0) 2890 382 230<br />
The <strong>RENOLIT</strong> division<br />
responsible for the roofing<br />
activity has been approved<br />
to EN ISO 9001:2008.<br />
PARTNER FOR SUSTAINABILITY<br />
SQUAD.BE<br />
R2234EE1110



