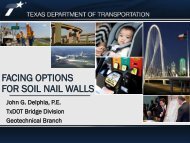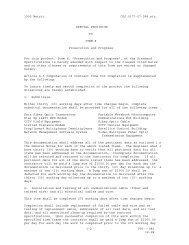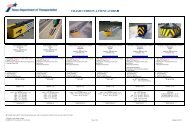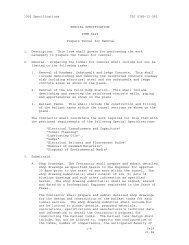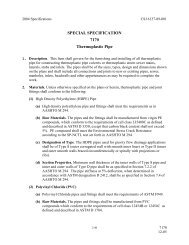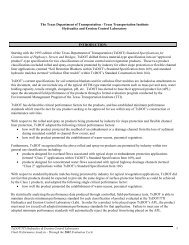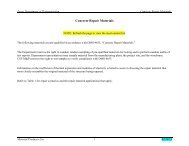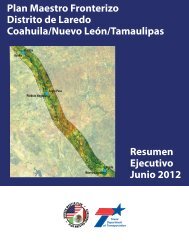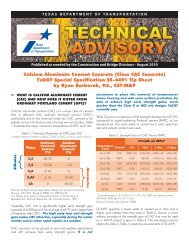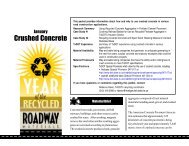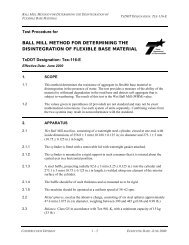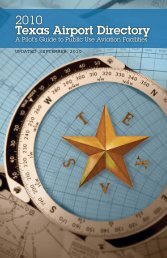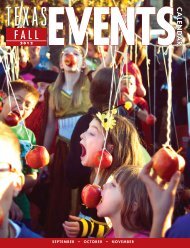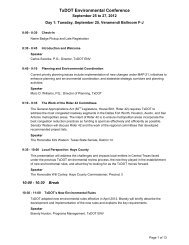MO - Welcome to the Texas Department of Transportation FTP ...
MO - Welcome to the Texas Department of Transportation FTP ...
MO - Welcome to the Texas Department of Transportation FTP ...
You also want an ePaper? Increase the reach of your titles
YUMPU automatically turns print PDFs into web optimized ePapers that Google loves.
VARIOUS Counties<br />
VARIOUS Districts<br />
TEXAS TRANSPORTATION COMMISSION<br />
MINUTE ORDER Page 1 <strong>of</strong> 3<br />
The <strong>Texas</strong> <strong>Transportation</strong> Commission (commission) <strong>of</strong> <strong>the</strong> State <strong>of</strong> <strong>Texas</strong> (state) has found<br />
in order <strong>to</strong> promote <strong>the</strong> public safety, <strong>to</strong> facilitate <strong>the</strong> safety and movement <strong>of</strong> traffic and <strong>to</strong> preserve<br />
<strong>the</strong> financial investment <strong>of</strong> <strong>the</strong> public in its highways, public necessity requires <strong>the</strong> laying out,<br />
opening, constructing, reconstructing, maintaining, and operating <strong>of</strong> <strong>the</strong> following highways in <strong>the</strong><br />
state as a part <strong>of</strong> <strong>the</strong> State Highway System (highway system).<br />
The commission has found and determined that each <strong>of</strong> <strong>the</strong> following listed parcels <strong>of</strong> land,<br />
same being more particularly described in <strong>the</strong> exhibits attached here<strong>to</strong>, and such additional lesser<br />
estates or property interests described <strong>the</strong>reon, are necessary or convenient for use for such purposes<br />
and it is necessary <strong>to</strong> acquire fee simple title <strong>to</strong> said land, as provided by <strong>Texas</strong> <strong>Transportation</strong> Code,<br />
Subchapter D, Chapter 203, Sections 203.051,203.052, and 203.054, as a part <strong>of</strong> <strong>the</strong> highway system<br />
<strong>to</strong> be constructed, reconstructed, maintained and operated <strong>the</strong>reon.<br />
The commission has found in order <strong>to</strong> promote <strong>the</strong> public safety, <strong>to</strong> facilitate <strong>the</strong> safety and<br />
movement <strong>of</strong> traffic, <strong>to</strong> preserve <strong>the</strong> financial investment <strong>of</strong> <strong>the</strong> public in its highways and<br />
reconstructing, maintaining, and operating <strong>of</strong> Controlled Access Highways in <strong>the</strong> state as a part <strong>of</strong> <strong>the</strong><br />
highway system at such locations as are necessary throughout <strong>the</strong> state and has determined that each<br />
<strong>of</strong> <strong>the</strong> following listed parcels <strong>of</strong> land, described in those Exhibits designated, identified and listed by<br />
an alphabetical exhibit reference under "CONTROLLED ACCESS" and same being more<br />
particularly described in <strong>the</strong> exhibits attached here<strong>to</strong> and such additional lesser estates or property<br />
interests described <strong>the</strong>reon, are necessary and suitable for use for such purposes and it is necessary <strong>to</strong><br />
acquire fee simple title <strong>to</strong> said land, as provided by law, as a part <strong>of</strong> <strong>the</strong> highway system <strong>to</strong> be so<br />
constructed, reconstructed, maintained, and operated <strong>the</strong>reon and in <strong>the</strong> exercise <strong>of</strong> <strong>the</strong> police power<br />
<strong>of</strong> <strong>the</strong> state for <strong>the</strong> preservation <strong>of</strong> human life and safety, and under existing laws, <strong>the</strong> highway <strong>to</strong> be<br />
constructed on each such parcel <strong>of</strong> land is designated as a Controlled Access Highway, and on such<br />
parcels <strong>of</strong> land listed herein where <strong>the</strong>re is remaining abutting private property, roads are <strong>to</strong> be built<br />
as a part <strong>of</strong> said highway whereby <strong>the</strong> right <strong>of</strong> ingress and egress <strong>to</strong> or from <strong>the</strong> remaining private<br />
property abutting on said highway is <strong>to</strong> be permitted andlor denied, as designated and set forth on<br />
each <strong>of</strong> <strong>the</strong> exhibits attached here<strong>to</strong>.<br />
The commission, through its duly authorized representatives, has attempted <strong>to</strong> negotiate with<br />
<strong>the</strong> owner(s) <strong>of</strong> <strong>the</strong> parcels <strong>of</strong> land described in <strong>the</strong> attached exhibits and has been unable <strong>to</strong> agree<br />
with such owner(s) as <strong>to</strong> <strong>the</strong> fair cash market value <strong>the</strong>re<strong>of</strong> and damages, if any, or after diligent<br />
search <strong>of</strong> available records, numerous inquiries, and actual visits <strong>to</strong> <strong>the</strong> location <strong>of</strong> said parcels <strong>of</strong> land<br />
has been unable <strong>to</strong> locate <strong>the</strong> owner(s) <strong>of</strong> same so as <strong>to</strong> enter in<strong>to</strong> negotiations for <strong>the</strong> purchase <strong>of</strong> said<br />
parcels <strong>of</strong> land.<br />
IT IS THEREFORE ORDERED that <strong>the</strong> executive direc<strong>to</strong>r is hereby authorized and directed<br />
<strong>to</strong> transmit this request <strong>of</strong> <strong>the</strong> commission <strong>to</strong> <strong>the</strong> at<strong>to</strong>rney general <strong>to</strong> file or cause <strong>to</strong> be filed against all<br />
owners, lienholders and any owners <strong>of</strong> any o<strong>the</strong>r interests in said parcels <strong>of</strong> land, proceedings in<br />
eminent domain <strong>to</strong> acquire in <strong>the</strong> name <strong>of</strong> and on behalf <strong>of</strong> <strong>the</strong> state, for said purposes, fee simple title<br />
<strong>to</strong> each such parcel <strong>of</strong> land as are more particularly described in each <strong>of</strong> <strong>the</strong> exhibits attached here<strong>to</strong><br />
and made a part here<strong>of</strong>, and such additional lesser estates or property interests as are more fully<br />
described in each <strong>of</strong> said exhibits, save and excepting, oil, gas and sulphur, as provided by law, <strong>to</strong> wit:
TEXAS TRANSPORTATION COMMISSION<br />
VARIOUS Counties MINUTE ORDER<br />
VARIOUS Districts<br />
NON-CONTROLLED ACCESS<br />
EXHIBIT COUNTY HIGHWAY ROW CSJ NO.<br />
Collin<br />
Hopkins<br />
Hopkins<br />
Collin<br />
Hunt<br />
Hunt<br />
Hunt<br />
Hunt<br />
Hill<br />
Henderson<br />
Henderson<br />
Henderson<br />
Anderson<br />
Anderson<br />
Anderson<br />
Coryell<br />
Tarrant<br />
Tarrant<br />
Rockwall<br />
Burleson<br />
Cass<br />
Baylor<br />
CONTROLLED ACCESS<br />
PARCEL<br />
EXHIBIT COUNTY HIGHWAY ROW CSJ NO. PARCEL<br />
Johnson<br />
Archer<br />
McLennan<br />
Dallas<br />
Dallas<br />
Harris<br />
Midland<br />
Harris<br />
Page 2 <strong>of</strong> 3
VARIOUS Counties<br />
VARIOUS Districts<br />
TEXAS TRANSPORTATION COMMISSION<br />
MINUTE ORDER Page 3 <strong>of</strong> 3<br />
CONTROLLED ACCESS, continued<br />
EXHIBIT COUNTY HIGHWAY ROW CSJ NO. PARCEL<br />
Johnson<br />
Montgomery<br />
Montgomery<br />
Montgomery<br />
Dallas<br />
Dallas<br />
Dallas<br />
Dallas<br />
Dallas<br />
Dallas<br />
Dallas<br />
Dallas<br />
Smith<br />
Smith<br />
SH 121<br />
IH 45<br />
LH 45<br />
LH 45<br />
IH 635<br />
IH 635<br />
IH 635<br />
IH 635<br />
IH 635<br />
IH 635<br />
IH 635<br />
IH 635<br />
SH Loop 49<br />
SH Loop 49<br />
Recommended by:<br />
Executive Direc<strong>to</strong>r<br />
lIiM3 JUL k6 07<br />
Minute Date<br />
Number Passed
County: Collin<br />
Highway: U.S. Highway 75<br />
LIMITS: From U.S. Highway 380 North <strong>to</strong> <strong>the</strong><br />
State Highway 121 Split<br />
R.O.W. CSJ: 0047-1 4-058<br />
FIELD NOTES FOR PARCEL 4<br />
Minute Order Exhibit 1<br />
Page 1 <strong>of</strong> 3<br />
November 30,2004<br />
BEING a 0.0494 acre tract <strong>of</strong> land in <strong>the</strong> McFall Survey, Abstract Number 641, in <strong>the</strong><br />
City <strong>of</strong> McKinney, Collin County, <strong>Texas</strong>, being part <strong>of</strong> that certaln called Lot I G-R, Block<br />
A 0.7956 acre trad <strong>of</strong> !and as described in a deed <strong>to</strong> Charles E. Reed Enterprises, Inc.<br />
(Tract 1 called Lot 1G-R, Block A) as recorded in Instrument Number 99-0002654,<br />
Official Public Records <strong>of</strong> Real Property <strong>of</strong> Collin County, <strong>Texas</strong>, and belng more<br />
particularly descrlbed by metes and bounds as follows:<br />
COMMENCING at a P-K nall found for <strong>the</strong> common sou<strong>the</strong>ast comer <strong>of</strong> said Reed trad<br />
and <strong>the</strong> nor<strong>the</strong>ast comer <strong>of</strong> that certain called Lot IF-R, Block A tract <strong>of</strong> land described<br />
in a deed <strong>to</strong> Steak N Shake Operations, Inc. as recorded in Instrument Number 2004-<br />
0009704, Official Public Records <strong>of</strong> Real Pmperty <strong>of</strong> Collin County, <strong>Texas</strong>;<br />
THENCE, North 80 degrees I I minutes 13 seconds West, along <strong>the</strong> common south line<br />
<strong>of</strong> said Reed tract and <strong>the</strong> north line <strong>of</strong> said Steak N Shake tract a distance <strong>of</strong> 216.41<br />
feet <strong>to</strong> a 5/8 inch iron rod with a <strong>Texas</strong> <strong>Department</strong> <strong>of</strong> <strong>Transportation</strong> (TxDOT)<br />
aluminum cap set for comer on <strong>the</strong> pmposed east right-<strong>of</strong>-way line <strong>of</strong> U.S. Highway 75<br />
for <strong>the</strong> POINT OF BEGINNING;<br />
1) THENCE, North 80 degrees 11 minutes 13 seconds West, continuing along said<br />
common Ilne, passing at a distance <strong>of</strong> 10.95 fed an "X cut In conwet8 found,<br />
contlnulng a <strong>to</strong>tal distance <strong>of</strong> 12.06 feet <strong>to</strong> a point for <strong>the</strong> common southwest corner<br />
<strong>of</strong> sald Reed trad and <strong>the</strong> northwest comer <strong>of</strong> said Steak N Shake trad and on <strong>the</strong><br />
existing east right <strong>of</strong> way line <strong>of</strong> U.S. Highway 75, that certain called 11.758 acre<br />
tract <strong>of</strong> land as described in a deed <strong>to</strong> <strong>the</strong> State <strong>of</strong> <strong>Texas</strong> (as Part 2) and recorded In<br />
Vdurne 600, Page 129, Deed Records, CollhCounty, <strong>Texas</strong>:<br />
2) THENCE, North 09 degrees 56 minutes 18 seconds East, continuing along said<br />
common west line <strong>of</strong> said Reed trad and said existing east right-<strong>of</strong>-way line, a<br />
distance <strong>of</strong> 151.80 feet <strong>to</strong> a point for <strong>the</strong> common northwest comer <strong>of</strong> said Reed<br />
tract and <strong>the</strong> southwest comer <strong>of</strong> that certain called Lot 1H-R tract <strong>of</strong> land as<br />
described in a deed <strong>to</strong> Weingarten Realty Inves<strong>to</strong>rs (called Lot 1H-R, Block A) as<br />
recorded in Instrument Number 974005903, Officiai Public Records <strong>of</strong> Real<br />
Property <strong>of</strong> Collin County, <strong>Texas</strong>, also being that certain called 1.2178 acre tract <strong>of</strong><br />
land, known as Lot I H-R, Block A, Amending Plat Lot I H-R, Block "A" Bray Central<br />
Two Addition as recorded in Cabinet M, Page 475, Map Records, Collin County,<br />
<strong>Texas</strong>;
County: Colin<br />
Hlghway: U.S. Highway 75<br />
LIMITS: From U.S. Highway 380 North <strong>to</strong> <strong>the</strong><br />
State Highway q21 Split<br />
R.O.W. CSJ: 0047-14658<br />
FIELD NOTES FOR PARCEL 4<br />
Minute Order Exhibit 1<br />
Page 2 <strong>of</strong> 3<br />
November 30,2004<br />
3) THENCE, South 80 degrees 04 minutes 49 seconds East, departing, said east right-<br />
<strong>of</strong>-way line and west line <strong>of</strong> said Reed tract, along <strong>the</strong> common north line <strong>of</strong> said<br />
Reed tract and said Weingarten tmd, passing at a distance <strong>of</strong> 1.06 feet an X" cut in<br />
concrete found, continuing a <strong>to</strong>tal distance <strong>of</strong> 16.32 feet <strong>to</strong> a 518 inch Iron rod wkh a<br />
<strong>Texas</strong> <strong>Department</strong> <strong>of</strong> <strong>Transportation</strong> (TxOOT) aluminum cap set for comer on <strong>the</strong><br />
proposed east right-<strong>of</strong>-way line.<br />
4) THENCE, South 11 degrees 32 minutes 48 seconds West, departing said common<br />
line and along said proposed east right&-way line, a distance <strong>of</strong> 151.84 feet <strong>to</strong> <strong>the</strong><br />
POINT OF BEGINNING, and containing 0.0494 acre <strong>of</strong> land.<br />
This property description is accompanied by a separate plat <strong>of</strong> even date.<br />
All bearings are based on <strong>the</strong> <strong>Texas</strong> State Plane Coordinate System, North Central<br />
Zone, NAD 83(1993 Adj.). All distances and coordinates shown are surface and may be<br />
converted <strong>to</strong> grid by dlvkllng by a combined scale fac<strong>to</strong>r <strong>of</strong> 1.0001 52710.<br />
"The monument described and set in this call. if destroyed during construction, may be<br />
replaced with a T>80T Type II Right <strong>of</strong> Way Marker upocr completion <strong>of</strong> <strong>the</strong> highway<br />
construction project under <strong>the</strong> supervision <strong>of</strong> a Reglstered Pr<strong>of</strong>essional Land Surveyor,<br />
ei<strong>the</strong>r employed or retained by TxDOT.<br />
WITNESS MY HAND AND SEAL at Dallas, Dalias County, <strong>Texas</strong>,<br />
this <strong>the</strong> day <strong>of</strong> J$& i I ZoGC<br />
Registered Prafesslonal Land Surveyor<br />
<strong>Texas</strong> Registration Number 201 1<br />
SURVEYING AND MAPPING, Inc.<br />
1450 Empire Central, Suite 175<br />
Dalfas. exa as 75247
Minute Order Exhibit 2<br />
Page 1 <strong>of</strong> 13<br />
County: HOPKINS I, Jeficy Elsworth Hudson. Registered<br />
Highway:<br />
Project Limits:<br />
State Highway 1 1<br />
FROM: State Highway 19<br />
TO Stak Highway 154<br />
Pr<strong>of</strong>essional Land Surveyor, do hereby<br />
c e w that &is property description and<br />
corrcspondiog plat are me and cow<br />
R.O.W. CSJ: 0083-03-046<br />
PROPERTY DESCRIPTION FOR PARCEL 1<br />
Being 6.229 acres <strong>of</strong> land, s~tuatd in <strong>the</strong> Jose Y' Bubo Survey, A-1 102. Ho$ins County, <strong>Texas</strong>, and king<br />
<strong>of</strong> a 7 am mct <strong>of</strong> land which was convcyed fiom C. L Wiscnbakcr <strong>to</strong> Wiscnbaker Fmpcriier Lsd by a inmunau<br />
dated Oc<strong>to</strong>ber 28,1996, ud recorded in Volume 234, Fagc 891, Hapkins County Deul Records (HCDR). a 1 1.5 1 acre<br />
hacr <strong>of</strong> land wnwyed fiam C. L. Wiocnblker <strong>to</strong> Wisorbakcr Pmpenies Lrd. by an iostrumsnt dahd OccobCf 28. 1996.<br />
and recorded in Volume 234. Page 879 <strong>of</strong> HCDR, a 295 acre tract (Fim Trm) <strong>of</strong> land and a 3 1 acre ( m d<br />
Tat) <strong>of</strong> land which were conveyed from C. L. Wisenbnkrr <strong>to</strong> Wisenbaker Properties Ltd. by an insaument dated<br />
Oaober 28. lW6, and recorded in Volume 234, Page 888 <strong>of</strong> HCDR, said 6.229 acres <strong>of</strong> land king more prticuhrly<br />
described by metes and baunds as follows;<br />
BEGINNING at a cancrae monument with a bras cap (Type 11 Monument) set in <strong>the</strong> cast right-<strong>of</strong>-way line <strong>of</strong>state<br />
Highway 19, sam being <strong>the</strong> west boundary line <strong>of</strong> said 7 acre tract. said Typr I1 Monument being set 123.18 feet left<br />
at a righ angk h m survey cvltnline station 0+91.57. said Type (I Monument hxving <strong>Texas</strong> Stm PIsne Coordinate<br />
Sysrem. Uolm Centmi Zone, NAD83 vaba <strong>of</strong> N: 7100143.640 and E: 2844973.682, from which a % inch iron rod<br />
found at lhc nonhwvsf comer <strong>of</strong> said 7 acre ma beom. N 28' 24' 51' E. 12g.13 feu:<br />
I. THENCE S ISm 42' 05- E, along :he proposed n ~ right-<strong>of</strong>-way h line <strong>of</strong> State Higbway 11.j6.16 reel <strong>to</strong> a<br />
Tmc If Wonummt szt 80.00 fcct 1 4 ar a right angle horn survey cmerline station 1+27.94,<br />
2. THEWCE S 65' 35' 39" E. cmtinuing along said proposed nonh right-<strong>of</strong>-way tine, 307.76 f r <strong>to</strong> a TYPC 11<br />
Monument set 80.00 Ceet let? at a right m ~le from survey anterline &on 4t.35.70;<br />
3. THENCE in a s~uthwstcrly direcrion, continuins along said nonh right-<strong>of</strong>-way lins along 3 awe<br />
lo <strong>the</strong> I& having a radius <strong>of</strong> t2a0.00 feet, a delh angle <strong>of</strong> 1P 16' 37': an arc lcngth <strong>of</strong>746.91 feet (Chord<br />
Bening - S 75' 13' 57" E. 743.39 F&t) <strong>to</strong> a '/r inch iron rod set at <strong>the</strong> point <strong>of</strong> intersection with rhe weit<br />
boundary Iinc <strong>of</strong>a 21 acre ern conveyed Cmm James H. Lcq Et Ux <strong>to</strong> T. F. Mmdq by an iostrxmlmt dated<br />
June 27,1960, a d recorded m Volurm 262, Page 443 <strong>of</strong> HCDR. same bung <strong>the</strong> eacl bounduy lime <strong>of</strong> e+id<br />
1 1.5 1 acre troct, said iron rod also being w 80.00 Feet IcA at a righl angle from -y ccnnrlinc Won 1249.53:<br />
4. THENCE 5 00° 35' 5 i" E, along <strong>the</strong> common line between said 1 1.51 acre rract aod said 2 1 acre tract. 75.88<br />
feet<strong>to</strong> a !A inch iron md set at <strong>the</strong> point <strong>of</strong> rntmcction with <strong>the</strong> mnh bounday line <strong>of</strong> wid 293 acre hact;<br />
5. THENCE N 8S0 55' 50" E. dong Be common line bchvt~~ said 21 acre rfact and said 29.5 acre Um,<br />
M9.78 fet <strong>to</strong> a 3/B.inch iron rod found at <strong>the</strong> nor<strong>the</strong>w comer <strong>of</strong> sad 29.5 am R~S. same bcing <strong>the</strong><br />
nodwest comer <strong>of</strong> a 40 acre rnct conveyed iiom Clem R. Wirenbakcr. Et A1 <strong>to</strong> Abbic Gail Wimbrker<br />
Rudter by an imment dated September 2, 1998, and raorded in Volum 297, Page 202 otHCDR;<br />
6. THENCE S 00° 29' OS" E. along <strong>the</strong> common line between said 29.5 acre tract and said 40 am IXCL 98.16<br />
ket <strong>to</strong> a 'A inch iron md set at <strong>the</strong> point <strong>of</strong> intersection nith <strong>the</strong> propored south riat-<strong>of</strong>-my line <strong>of</strong> State<br />
Highway I I, said % inch iron rod being set 100.00 fca right af a nght mglc hm survey ccnccrlim station<br />
2Oc73.84;<br />
7. TAENCE S 87" 03' 2B" W, along said proposed south right-<strong>of</strong>-wq Ilac. M.30 r'ca <strong>to</strong> a Toe il tManumnt<br />
set 100.00 feer right at a right angle fmm survey cmterline shlion lSi33.53:<br />
8.<br />
THENCE in a werterly direction. continuing dong said proposed sou& right-<strong>of</strong>-way line. along a funre <strong>to</strong><br />
<strong>the</strong> rigkt having a radius <strong>of</strong> 2400.00 Feet. a delta angk <strong>of</strong> 00° 50' 07". an arc lengrh <strong>of</strong> 34.98 feet (aord<br />
Bearing = S 8 7 28' 31" W, 34.98 fm) a a Type If Monument sex 100.00 fect right at a r;l& ange hom<br />
swey centdine station 15+00.00:<br />
~:~mjec~\SS029\SweyU)ra~e~a1s\Pam<br />
I .doc
Minute Order Exhibit 2<br />
Page 2 <strong>of</strong> 13<br />
9. THENCE ?J 02" 06' 26" W, continuing along said proposed south right-<strong>of</strong>-way line. 20.00 feet t0 a TYPE! 11<br />
Monument set 80.00 fid right at a right angle from survey centerline sfation lk00.00;<br />
10. THENCE in a northwesterly dimetion, cmtinuing alrmg said proposed sou& right-<strong>of</strong>-way line, along a curve<br />
<strong>to</strong> <strong>the</strong> right having a radius <strong>of</strong> 2380.00 feet. a delta angle<strong>of</strong> 26- 30' 47, an arc length <strong>of</strong> 1 101.32 feet (Chord<br />
Bearing = N 78" 51 ' 02" W. 109152 feet) <strong>to</strong> a Type II Monument sct 80.00 fcet right at a right mgk frmnl<br />
survey cmtcrcrline sasrion 4+35.70;<br />
1 I . THENCE N 65" 35' 39" W, antinuing along said proposed south right-<strong>of</strong>-way line, 326.13 feet <strong>to</strong> a Type I1<br />
Monument set 80.00 feet righr ar a right angle from survey centerline station 1+09.57;<br />
1 2 THENCE S 74- 37' 27- W, continuing along said proposed south rigbt-<strong>of</strong>-way line. 44.55 -Pet <strong>to</strong> a Type 11<br />
Monument set at <strong>the</strong> point <strong>of</strong> intersection with <strong>the</strong> existing ean right-<strong>of</strong>-way line <strong>of</strong> Stau Hlghway 19, same<br />
being <strong>the</strong> west boundary line <strong>of</strong> said 7 acre ma= said Type [T Monument also being su 108.51 &el right at a<br />
right angle f<strong>to</strong>m survey centerline siation 0+75.33;<br />
13. THENCE N 2S0 24' 52" E, aiong said cast right-<strong>of</strong>-way line. 232.26 fen <strong>to</strong> <strong>the</strong> PLACE OF BEGINNING<br />
and containing 6.229 acres <strong>of</strong> land more or less.<br />
A11 bwtinss and coordinates shown are surface coordinates based upon <strong>Texas</strong> State Plane Coordinate System. North<br />
Central Zone, based on NOS Monument+ AB5973. ABS974, and A8281 5. and can be converted <strong>to</strong> grid coordinarcs by<br />
multiplying by a combined scale fac<strong>to</strong>r <strong>of</strong> 0.99988.
LIM DATA / I<br />
NUMBER IPELTA J RADIUS LENGTH I TAMGENT JCCIORD BRG. ]CHORD LEN.<br />
Cl /2720'54' l2360.00 11037.83 (559.~~ IS 79'16'06- E 11087.44<br />
f I<br />
---<br />
Val. 234. ~p ~ e e<br />
Re01 Properly Records<br />
Dalcd Ocl, 28. 1996<br />
Minute Order Exhibit 2<br />
Page 3 <strong>of</strong> 13<br />
Wisenbdrer Proper ties.<br />
Val. 234. Pq. 879<br />
R<strong>to</strong>l Property Record<br />
bled Ost. 28. 1996<br />
ER DELTA IRAD(uS LENGTH ITANGENT [CHORD SRG. ]CHORD LEN.<br />
\l9'16'37' 12220.00 1746.91 1377.02 IS 75.1357 E 1743.39<br />
126-30.47- 12380.00 11101.32 1560.70 IN 7WJl.02- W 11091.52<br />
h<br />
LCGLW)<br />
IQE. TWSL. 1vire6m m cow urn ~r D row<br />
P.O. tau m<br />
SET WPS P 101 wow.<br />
m, Tuu 7Y(lb~552<br />
7.w3-23b.m 0 mVHD 1. mo<br />
F.QXa6.m<br />
m tyr I. KW<br />
rc.hnm'q.cpn<br />
U E N G I N E E R S<br />
cmm nc<br />
PmPDSED IOI WE<br />
.d<br />
------ - nnrwcRowuyc<br />
; ; ! : 2 . - scat. I' ; 200. -- Lla<br />
ALL BEARINGS. DISTANCES. COORDINITES. AND AREAS<br />
SHOWN ARE SURFACE COORDINATES BASED ON lHE<br />
TEXAS COOROINATE MSTEY NORTH CENTRAL ZONE NAD 85).<br />
hNCJ REFlXENCED TO NGS ~NUUENTS A85973. A85674,<br />
i ;
21 Acres<br />
James H. Lssl. El Ux<br />
To T.F. Mosclsy<br />
VoL 262. Pq. 443<br />
Dccd Records<br />
Doled June 27 1960<br />
Minute Order Exhibit 2<br />
Page4<strong>of</strong> 13<br />
NUMBER ]BEARING 10157.<br />
is (N 02'06'26- W 120.00'<br />
rracl One<br />
First TIOCI 40 Acres<br />
29.5 Acres Ween R. Wisenboker. Et A1 TO<br />
C.L. Wisenboka <strong>to</strong> Abbie Gaa Wiscnbaker Ruckcr<br />
Wisenbakn Propertl8s. LTD. Vol. 297. Pq. 202<br />
VDI. 234. Pg. 608 Real Praperly Records<br />
Red Property Records Dated Scpl. 2. I998<br />
Doled Dcl. 28. 1996<br />
NUMBER IIKLTA 1 RADIUS ]LENGTH ITINGENT ]CHORD BRG. [WORD LEN.<br />
CZ2 100*50'07' [2400.00f34.98 117.49 1~87.28'31'W 13498<br />
czs 1~6.30.47- 12380.00 11101.32 1560.70 IN 78.6~0~- w /~ogi.SZ<br />
Scale I' r 200'<br />
SHEET 2<br />
lac rrcnsr.rurclhm<br />
9.0. BDI ISR 0131. NAME PARCEL 1<br />
COUNTY<br />
Lanpm, Taus 7560615Q<br />
SULPHUR WlSENBAKER<br />
T.PO3-Ub77W HOPKl NS<br />
F.WI-1% 7?79 PROPERTIES, LTD.<br />
,ouE<br />
rnlorrlm A=c0uNr CONST. CSJ 0083-03-042 m.<br />
ROW CY 0083-w<br />
TO<br />
STATE HIGHWAY 11 JAN. 05<br />
LLO~I-. hie. LLN.~;~? .. ?.l;,r 1.-. -rr<br />
ROW TO BE ACWIRED 6.229<br />
RWI<strong>MO</strong>ER<br />
72.711 AC.<br />
p \ m & ~ ~ ~ s ~ ~ ~ * \ ? 4 n C n \ ' * l - w . w
County: Hopkins<br />
Highway: SH 11<br />
CSJ: 0083-03-046<br />
Parcel: 1, 1 E, 1TE (Part l), 1 TE (Part 2)<br />
AND IN ADDITION THERETO:<br />
Minute Order Exhibit 2<br />
Page 5 <strong>of</strong> 13<br />
An EASEMENT for <strong>the</strong> purpose <strong>of</strong> opening, constructing and maintaining a permanent drainage<br />
channel in, along, upon, and across <strong>the</strong> following described property with <strong>the</strong> right and privilege<br />
at all times <strong>of</strong> having ingress, egress, and regress in, along, upon and across such property for <strong>the</strong><br />
purpose <strong>of</strong> making additions <strong>to</strong>, improvements on, and repairs <strong>to</strong> <strong>the</strong> said drainage channel or<br />
any part <strong>the</strong>re<strong>of</strong>, said property being described as follows:
Minute Order Exhibit 2<br />
Page6<strong>of</strong> 13<br />
County: HOPIuM I J e S w E l r d H RcgbW ~<br />
Wighvmy: Sgte Himy 1 I PrnWdLmd~~.dobcrrby<br />
Wect Limds: FROM: Smte Tiighw8y 19<br />
~ t b r t t h i c ~ ~ d<br />
To: state Highmy 154<br />
R.0-W. CSJ: 0083-03-046<br />
PROPPRTY DPSCRIPTIOM TOR PARCEL 1E<br />
~ ~ . l T 1 r o m ( 7 5 0 0 r q ~ t f ~ o f I m d , ~ k p ~ d a ~ ~ t . ~ b & e ~<br />
;5huwy,~ll%~~,T~~ar.&~bOotianda7rcrsm*dIrnda~cb~~~CL<br />
w~tO~~~Ud.braiamnmw1td~sad~26,1995,~'~brV4bnn234,<br />
~ ~ ~ ~ . ~ ~ ~ c d R r # o r b ; @ ~ ) B ) , ~ l l f l ~ ~ o f ~ c o w c y d ~ C . L<br />
-Ropanfsr:Ud. by a -rhkd Orskr~~. 1991, mddd in Vob234, Pv $79 <strong>of</strong><br />
# C D R , ~ r 3 1 w ~ ~ ~ d ) r P d W e b w a n ~ ~ & t . ~ b ~<br />
-Ltk bymxindnmmtdPledOaobrrU1,19%,.rrdrcaaddir!Vd~~.P~MII&IkQ)R.~dQl~<br />
~ ~ ~ ~ s ~ a i b d ) a f b d ~ ~ ~ d u a r b a d ~ a a t r r m d b o ~ u i M f a n n ;
.& E N G I N E<br />
8w&i&<br />
ERS<br />
Minute Order Exhibit 2<br />
Page 7 <strong>of</strong> 13<br />
S K ~ ~ n~ct Q<br />
31 hcrar<br />
Wknmar <strong>to</strong><br />
Wtrmkh~r PropwVm, Lm.<br />
v*. 2s. PI. 8m<br />
HERPR<br />
Dahd Ost. 28, @6<br />
rUnhhw Proprikr, LTO.<br />
Vel Pq, Pm. 079
County: Hopkins<br />
Highway: S.H. 11<br />
Project Limits: From SH 19<strong>to</strong>SH 154<br />
Account No.: 0083-03-046<br />
TEMPORARY EASEMENT:<br />
Minute Order Exhibit 2<br />
Page8<strong>of</strong> 13<br />
March, 2007<br />
Parcel ITE Part 1<br />
A TEMPORARY EASEMENT for <strong>the</strong> duration <strong>of</strong> 3 years from <strong>the</strong> date <strong>of</strong> possession <strong>of</strong> said<br />
easement for <strong>the</strong> purpose <strong>of</strong> staging in, along, upon and across <strong>the</strong> premises described in <strong>the</strong><br />
foregoing property description, with <strong>the</strong> temporary right and privilege <strong>of</strong> having ingress, egress,<br />
and regress in, along, upon, and across said tract <strong>of</strong> land for <strong>the</strong> purpose <strong>of</strong> staging equipment and<br />
or vehicle parking.
~~ RUPKWS<br />
Minute Order Exhibit 2<br />
Page 9 <strong>of</strong> 13<br />
r , s ~ ~ H ~ ~ d<br />
H;ehWay:<br />
Projout Limier<br />
SabH&Way 11<br />
FROM: Slroc Hi@wry 19<br />
TO: Strh RWvay I54<br />
Pr*ridLaSlS~rbhxcby<br />
c a t l F y ~ ~ ~ W & - W - ~<br />
R0.W. 008363646<br />
PROPERTY DESCRIPTION FOR P- iTE PART 1<br />
~dnq0.416.erar(1~127~tlll~~)dl~&~c-~&a~rrry-~~~ia*<br />
hay Barbo &wy, &1102,HdpkfarCo~, 'LhPt,rPdbubgaponiol,<strong>of</strong> a7mmdlradwMch #u<br />
CtmvWd-cL Wumklrat0W~~Lrd.by.a' dr<strong>to</strong>dOcOobu~.19s6.d~<br />
h V O b . l Z ) ( , ~ 8 9 1 . B ~ ~ M D l d . ~ R ) . ~ ~ ~ o f W ~ ~ ~ L<br />
~ b r i u r p ~ W b m b ~ ~ ~ 1 L a b b y ~ ~ d r P o d O c t o b a ~ , 1 ~ . d ~ h r V o ~ ~ ,<br />
~ ~ ~ 0 f ~ ~ ~ 0 - ~ 1 b ~ ( 1 8 1 ~ 1 ~ ~ ~ i c t ) d I m d k b y ~ ~<br />
boundemwar;<br />
~ ~ 8 r e t H h r c b i r o n m d h r v m p T & u S t r d a P l m e ~ 4 y r t t m , N d ~ ~ ~ ?<br />
vrhu *N: 710006!+.831 mad 8; 2845340.1SS, h n which r 54 iacb imn md fvd at dm ndwat ecuaa <strong>of</strong> rrrib 7<br />
~tRaksr,N$?fl'IS'W,362~iBaq<br />
1. ~CBS68"11'I"B,~~d7.sntncl.lS~bdfdmr%~JIMmd~~nnaa,<br />
2. ~~S23'29'3TW.ca1uim~uroarrid7rorr~ 120.00Bet<strong>to</strong>rHincbiranmdeuat<strong>the</strong><br />
potn<strong>to</strong>fin~marWcbrpopnrd~ , linropSmn~w~y lf,nid%wIitanmd<br />
beiagrm.coauu.~~a-~Wfioamsnuh<br />
3. .raWCEinr~ydirrotian.dongrdd~mrrbdgbrd-rry~Janeasunmrbsfiohr<br />
hn'o(rardiurPr222Q.00~ad.tclsrgl.aCO3*52'26".m~~d150.I0 kt-BcPtry-N<br />
68'' 11' 04" W. 150.07 fed) m a H fnch iran rod ~tc 80.60 tba let3 at a ri@t (iom .urcny eanrerfb<br />
ratian MI.%;<br />
-<br />
by r manbid lcak<br />
4. T~QkNU~19'3T'B,remusid7~~.12(1.00~t~thc~CgOF~MGmb<br />
~q0.416.crrr(l8127~W)<strong>of</strong>ldmonalor.<br />
A U ~ r a d ~ ~ ~ o ~ ~ b r e d ~ T a u S ~ P 1 r a b C o m d i n u r : S ~ N P r t h<br />
~d~,bucdmN08Maramatrr~%~,C%5974,d~IS,~Q~mkcazlvdbp~~~<br />
~ I y i a s<br />
oi 03991.<br />
P : \ P r o j c c l ~ \ S S O ~ e 1 .do0<br />
~ ~ \ P ~
Minute Order Exhibit 2<br />
Page 10 <strong>of</strong> 13
County: Hopkins<br />
Highway: S.H. 11 ~r6m S.H. 19 <strong>to</strong> S.H. 154<br />
CSJ: 0083-03-046<br />
Parcel: ITE (Part 2)<br />
Field Notes for Parcel 1TE (Temporary Easement)<br />
Minute Order Exhibit 2<br />
Page 11 <strong>of</strong> 13<br />
A TEMPORARY EASEMENT for <strong>the</strong> duration <strong>of</strong> 2 pars &om <strong>the</strong> date <strong>of</strong> possession <strong>of</strong> said<br />
easement for <strong>the</strong> purpose <strong>of</strong> staging in, along. upon, and across <strong>the</strong> fbllowing described tract <strong>of</strong><br />
land with <strong>the</strong> temporary righl and privilege <strong>of</strong>having ingress, egress, and regress in, along, upon.<br />
and across said tract <strong>of</strong> land for <strong>the</strong> purpose <strong>of</strong> staging equipment and or vehicle parking, said<br />
tracl <strong>of</strong> land hereinafter described as follows:
Minute Order Exhibit 2<br />
Page 12 <strong>of</strong> 13<br />
9: HOPKIN3<br />
l. JeiEcy ~~ Hubon, ICcghtcd<br />
m a y : st.ae-y<br />
Pdashal Lsnd SIwayar. do hemby<br />
11<br />
RPject Limits: FROM: Sbate Highway 19 ~tb.tthisprapstgdcrcsiptim.nd<br />
TO: Sgts Highwy 154<br />
carr$~pl.tuc~pld-<br />
R0.W. WJ: 0083-03-046<br />
PIIOPERI'Y DE3CRWTEOIV ROR<br />
BojlDOl.Q57~<strong>of</strong>~hnrk~dr~~~rihtOtOdhtht$o3Y'<br />
A-ll~KaplriarCouny,T~~4~~cpor~not~29.5~~t~IM)dIrsdwhicbw~.~~<br />
C L. Wbmbllort~ ~ ~ ~ u L t d . b v m i n ~ d d C ) e c D b a 2 8 . 1 ~ . d ~ ~ ~ ~<br />
-<br />
B ~ G . t a ~ # i d i m n m d h ~ ~ S ~ ~ ~ ~ N o l t b C c a i n l Z a * . N ~ W<br />
urlm dN: 7099399.972 8d 6: 14626S.494, dmn which a % inch irPn <strong>to</strong>d bd .I th. 10- 0- d8 3 1 a ~ @<br />
tna(~R.et)<strong>of</strong>~~'l0a00(1~~~CL.Wi~tOW~~0~~Lpbby.1<br />
t M ~ 1 8 , ! 9 % , . a d ~ ~ ~ a l ~ 1 8 8 , 8 y 1 8 1 S53'23'1I'W. ~ o f R ~ & 173758 ~<br />
7. ~ ~ S 1 1 7 . 1 1 ' 3 P W , - . umr uid 29.5 ~CJW hut, 2&67 kct <strong>to</strong> be PLACE OB<br />
BE4XWW~md~1.05%fhadmomorb<br />
- AUb~aradcoor~~u~~mQdLzaPrrbualrrpon'~hxrrS<strong>to</strong>rcn.~~cCoordinmSyr~em,Nor(b<br />
Ccsld Zoaq buod on NGS ~ oABS973, AB5974, adA82815, atd bt--~grMdrWby<br />
=mMpWxbrcombfnedtcaI<strong>of</strong>hcdm<strong>of</strong>0999111.
-....-, I.. ..<br />
Minute Order Exhibit 2<br />
Page 13 <strong>of</strong> 13<br />
------IYm-\.~.w
conntv: H O P ~ S<br />
Highmy: State Highway 11<br />
Project LimiW FROM State Highway 19<br />
TO: State Highway 154<br />
.- R0.W. CSA 0083-03-046<br />
PROPERT Y DEISCMPTION FOR PARCEL 22 PART 1<br />
Minute Order Exhibit 3<br />
Page 1 <strong>of</strong> 4<br />
I, J~fErsy Ehwd H&D, R~gieW<br />
Pr<strong>of</strong>essional Land Susveyor, do hereby<br />
cat@ tht &is propcrty deacri@~fl and<br />
corresponding plat are tnu and comct<br />
scc& <strong>to</strong> a key made by me, upon tk<br />
Being 0.012 <strong>of</strong> an m (542 squan FM) <strong>of</strong> Id, situW m <strong>the</strong> M. A. Bowlin Sww, A-39, Aoplrh C<br />
and bang a portion <strong>of</strong>a 26.73 rore met. which ww conved fium Ocie Nd Wrighf Et Al <strong>to</strong> Pmk M, CddweU, Et<br />
Ux by & In'6trument dated July 10. 1979, and recorded k Vokane 400, Pogr 2k,.~opkinr Cmnty Deed ~ec&lr<br />
(WCDR), suid 0.012 <strong>of</strong> an ape (342 squam fat) <strong>of</strong> land being more par(icular1y described by metas aud lmmd~ r<br />
ibllom;<br />
BECMNMG~acon~~twithabrsrrrrollp~IIM~t)~min~nl~~betwecnd<br />
26.73 ma tract and o 40 oae uact conveyed &om W8 C. Ooodm~, Et Ux <strong>to</strong> M. R Kelty by an iaomrment dated '<br />
Febnuy 13,1942, and recordd io Volume 149, Page 168 <strong>of</strong> HCDR, aid U Monument kng set 81.85 W left<br />
a a right mgle &om survey centerline 11$+00.00, rPid 'Type II Manumnt heving Twrw State Phns Coonlion<strong>to</strong><br />
Symm, Nor& Ccanal Zonq NAD83 valua <strong>of</strong> N: 709P219,290 and 8: 2S55932.801, liam whicb a H inch iron pipe<br />
found at tin eou<strong>the</strong>~t cornet <strong>of</strong> add 26.73 me cnct bcgq S 8g0 48' B, 86.73 fest,<br />
I. TEENCE N 89' 48' 36" W, along <strong>the</strong> c a m line bemen eaid 26.73 acre Wct cad wid 40 rcre trrct,<br />
62.38 fwt Do a !4 inch iron md wt at <strong>the</strong> point <strong>of</strong> intaara<strong>to</strong>n wil <strong>the</strong> propad north right-<strong>of</strong>-wrty lbe <strong>of</strong><br />
Stnte Highaay 11. said % inch imn rod bdng mt 100.00 bet bft st a right ando &om Stah? Highway 11<br />
emvq caterline JCatlon 113+4032;<br />
2. THENCE N 73" 16' 40- B, along uid propod nortb right-<strong>of</strong>-way line, 59.68 f& <strong>to</strong> a Type lI Mornrment<br />
asl100.00 fwt lab at a rl#u msle %am amcy ~~ station 1 14+0.00;<br />
3. TBENCE S 16" 43 ' 20% wntinuin~ along mid pmpod nnrth right-<strong>of</strong>-way line, 18.15 hxc <strong>to</strong> <strong>the</strong> PLACE<br />
OF BEGINNING and conthbq 0.012 <strong>of</strong> an BUC (542 quare kt) <strong>of</strong> Jd more or less.<br />
All bdqp and monfinrtw ahm rtc mfke bucd upon <strong>Texas</strong> State Plane Coo~tc Sykm? North<br />
Central Zone, bued on NOS Monuments AB5973, AB5974, and A82819, and cm be ~onvated <strong>to</strong> grid caotdmrtes by<br />
multiplying by a combined male fac<strong>to</strong>r <strong>of</strong> 0,99988.
NUMBER &%RING<br />
U .N 89'48'Mm W 8238'<br />
L5 N 73q6'4Q9 E 59.68'<br />
S 16*$3'20m E 1klCi'<br />
THIS PUT AND CO<br />
26.73 Aeram<br />
Ootd July 10, 1979<br />
Minute Order Exhibit 3<br />
Page 2 <strong>of</strong> 4<br />
mmrm<br />
am t/Y I. IQD<br />
-<br />
wQI*Rm<br />
-C#YOQPllOVLPP<br />
------ C)(mWORwUIL<br />
!kal01~=50' -flmm<br />
P-rn<br />
@ P ~ ) I u M I L I<br />
. * wm WE
County KOPIWS<br />
Highws~: State Highway 1 1<br />
meet Liarita: FROM: State Highway 19<br />
TO: State Highway 154<br />
RO,W. CSJ: 0083-03-046<br />
FOB PARCEL 22 PART 2<br />
Minute Order Exhibit 3<br />
Page 3 <strong>of</strong> 4<br />
I, J&y Elswo?th Hudsoo, Regiatsrcd<br />
Prafhhnal Land Surveyor, do h by<br />
Being 1.315 m <strong>of</strong> land, situated in &cM. A. Bowlin Survey, A-39, Wspkins County, Tsry aad being n W(Q <strong>of</strong> a<br />
26.73 tnct, which wna conveyed ffom Chit Ned Wright, Et A1 <strong>to</strong> Fm& M. CalWl, Et Ux by by btrumt<br />
dated Saly 10,1979, aad mdcd in Valm 400, Pm 296, Hapldnr Couary Detd Records @ICDR), sdd 1.315 eaa<br />
<strong>of</strong>lrnd btipg mow pertidnrly deocdbed by mr~co and b o d w follow,<br />
BWlNNlNG at a conmte monument with a brae# cap (Typt II Monument) set @ <strong>the</strong> point <strong>of</strong> interwctian ol <strong>the</strong><br />
pmpod wrth rlght-<strong>of</strong>-way Sine <strong>of</strong> State Highway 1 1 with thr wut rlgh<strong>to</strong>f-wny line <strong>of</strong> Holiday Drive, am@ kbg <strong>the</strong><br />
ed#t bolmdarg line <strong>of</strong> add 26.73 am tract, asid Typ Typ Moowmt kfna rer 128.53 feet lefl at a dght audt hal<br />
survey ~ ~ltno,stdon 12W41.09, md h&g TPUI Stab Plans Cwtdinrb Syrtcm, Nod Central Zonq NADm<br />
dm <strong>of</strong> N: 7099443.W and E: 2856543,803, ;6mm which a wwdem fence coma poa ibuad a! <strong>the</strong> raost easterly<br />
nortbew camor <strong>of</strong> srfd 26.73 acre mct barr, N 02' 47' 22" W, 349.70 M<br />
1. TRENCE 9 02" 42' 34" 8, dong said wcm Wsf-way line, 226.07 fwt <strong>to</strong> r X meh d w ct <strong>the</strong><br />
mutbartcomca<strong>of</strong>said26.73an'etnct,r~~tbc&east mar<strong>of</strong>a#acm~~~v&hW.<br />
C. Goodman, Bt Ux <strong>to</strong> M. R Kelty by en insrnurrcat dated Febnuuy 13,1942, and rmdcd br Volume 149,<br />
P w 168 <strong>of</strong> Hopkh Camty Deed ME;<br />
2. TaeNCE N 8g9 48' 36" W, along <strong>the</strong> c a m line bemeen eaid 26.73 acre trnct nod mid 40 an6 tract, at<br />
534.96 6K pus a % inch im pipe found, and wntintdng for a <strong>to</strong>tal dlPEance <strong>of</strong> 615.32 feel <strong>to</strong> a Type II<br />
Monumnrt rtc 80.00 Re( left ttt r right angle h m wvey oan&l&e $Won 1 lecW.09;<br />
3. THENCE N 73O 16' 40" B, along& propowd nor& right4-w.y line <strong>of</strong> StateHifiw~y 11,399.83 kt <strong>to</strong> a<br />
Type I1 Monlrmdnt s~c 80.00 ikd lei? at aright angle from survey cmterline atatlrm 11 8M5.92,<br />
4. TBENCE i a n6nheaaaly Man, mtinuhg dong said pmpossd north dgb<strong>of</strong>-way line, along a cum<br />
<strong>to</strong> tha right ham a radlus <strong>of</strong> 3580.00 ftet. a delta sngle <strong>of</strong> OZO 55' 29", an a~c lcngrh <strong>of</strong> 182.74 tkt (Chord<br />
B- = N 74" 44' 25" E, 18272 feet) <strong>to</strong> a fSlpe 11 Momrmmt sct 80.00 feel I& at a right angle brcrm<br />
suwey cmterlinc atation I19+84.58;<br />
5. THENCE N 36* 50' 29" B, contimuiog alq aid prop4 a d right-<strong>of</strong>-my line, 75.78 fect <strong>to</strong> <strong>the</strong><br />
PLACE OF BEGIMYWG md contaiaing 1.315 a a s <strong>of</strong> lend mom or la.<br />
All &ingl Pnd coordinuta shown en surface co- bar& upon Texes SWe Plane Coordiantc Symm North<br />
Ccnual Zollc, baeed on NOS Monuments -5973, -5974, and ABZSIS, and can be convated <strong>to</strong> grid c d i by<br />
dddylog by a cambiaed acale fact^^ <strong>of</strong> 0.99988.
Minute Order Exhibit 3<br />
Page 4 <strong>of</strong> 4<br />
1 4 E Tflw St. Sub &il<br />
P.O. C b cs52<br />
bnpm, Tmns 7Wbll52<br />
mmDLwo<br />
T.903-2N.m<br />
F.903-Ll6-m SZT 1/2. L IOD<br />
~.&rn~.mm<br />
RWKCOlrCIM<br />
r*PCMIPllQIuM<br />
-I---- nm1CO*UII<br />
--------3----- rmPUll)#OT
County: Collin<br />
Highway: S.H. 289<br />
R.O.W. CSJ: 0091-05-052<br />
Description for Parcel 38<br />
Minute Order Exhibit 4<br />
Page 1 <strong>of</strong> 3<br />
BEING A 0.0638 ACRE TRACT OF LAND SITUATED IN THE RALPH ROGERS SURVEY,<br />
ABSTRACT NO. 763, IN COLLIN COUNTY, TEXAS AND BEING A PORTION OF TRACT<br />
A, BLOCK 4, PRESTON MANOR ADDITION, AN ADDITION TO THE CITY OF FRISCO<br />
PER REPLAT RECORDED IN CABINET C, SLIDE 3 18, OF THE MAP RECORDS OF<br />
COLLIN COUNTY, TEXAS. SAID TRACT A BEING OWNED BY 9741 PRESTON, LTD, AS<br />
EVIDENCED BY DEED RECORDED IN FlLE NO. 2000-0096556 OF THE DEED RECORDS<br />
OF COLLIN COUNTY, TEXAS (DRCCT). SAID 0.0638 ACRE TRACT BEING <strong>MO</strong>RE<br />
PARTICULARLY DESCRIBED AS FOLLOWS:<br />
COMMENCING at a found 518 inch iron rod with plastic cap marked "D.C.& A" at <strong>the</strong> southwest<br />
comer <strong>of</strong> Lot 2, Block D, Bicycles & Wheels Addition, an addition <strong>to</strong> <strong>the</strong> City <strong>of</strong> Frisco per plat<br />
recorded in Cabinet M, Slide 323 <strong>of</strong> <strong>the</strong> Plat Records <strong>of</strong> Collin County, <strong>Texas</strong>. Said 518 inch iron<br />
rod being in <strong>the</strong> north right-<strong>of</strong>-way line <strong>of</strong> Pres<strong>to</strong>n Trace, a called 80 foot wide right-<strong>of</strong>-way<br />
(measured 80.56 feet);<br />
THENCE N 89'58'14" E, along <strong>the</strong> north right-<strong>of</strong>-way line <strong>of</strong> Pres<strong>to</strong>n Trace, a distance <strong>of</strong> 589.99<br />
feet <strong>to</strong> a set 518 inch iron rod with a <strong>Texas</strong> <strong>Department</strong> <strong>of</strong> <strong>Transportation</strong> (TxDOT) aluminum cap<br />
in <strong>the</strong> new west right-<strong>of</strong>-way line <strong>of</strong> State Highway 289;<br />
THENCE N 00°08'20" W, along <strong>the</strong> new west right-<strong>of</strong>-way line <strong>of</strong> State Highway 289, a distance<br />
<strong>of</strong> 21 5.17 feet <strong>to</strong> a set 518 inch iron rod with an aluminum TxDOT cap in <strong>the</strong> south line <strong>of</strong> said<br />
Tract A for <strong>the</strong> POINT OF BEGINNING;<br />
(1)<br />
(2)<br />
(3)<br />
THENCE N 00°08'20" W, along <strong>the</strong> new west right-<strong>of</strong>-way line <strong>of</strong> State Highway 289, a<br />
distance <strong>of</strong> 222.70 feet <strong>to</strong> a set 518 inch iron rod with an aluminum TxDOT cap in <strong>the</strong> north<br />
line <strong>of</strong> said Tract A, same being in <strong>the</strong> south right-<strong>of</strong>-way line <strong>of</strong> Pres<strong>to</strong>n Manor drive, an<br />
82 foot wide right-<strong>of</strong>-way;**<br />
THENCE S 8g022'40" E, along <strong>the</strong> south right-<strong>of</strong>-way line <strong>of</strong> Pres<strong>to</strong>n Manor, a distance <strong>of</strong><br />
12.44 feet <strong>to</strong> <strong>the</strong> existing west right-<strong>of</strong>-way line <strong>of</strong> State Highway 289, fiom which a found<br />
% inch iron rod bears S 89O50'2 1 " W, a distance <strong>of</strong> 0.64 feet;<br />
THENCE S 00°09'37" E, along <strong>the</strong> existing west right-<strong>of</strong>-way line <strong>of</strong> State Highway 289,<br />
a distance <strong>of</strong> 222.5 1 feet <strong>to</strong> <strong>the</strong> sou<strong>the</strong>ast comer <strong>of</strong> said Tract A, from which a found '/t inch<br />
iron rod bears S 89O45'54" W, a distance af 0.64 feet;
County: Collin<br />
Highway: S.H. 289<br />
R.O.W. CSJ: 0091-05-052<br />
(4)<br />
Description for Parcel 38<br />
Minute Order Exhibit 4<br />
Page 2 <strong>of</strong> 3<br />
April, 2005<br />
THENCE S 89O45'54" W, along <strong>the</strong> south line <strong>of</strong> said Tract A, a distance <strong>of</strong> 12.52 feet <strong>to</strong><br />
<strong>the</strong> P OW OF BEGINMNG, and containing 2778 square feet or 0.0638 acres <strong>of</strong> land.<br />
** The monument described and set in this call, if destroyed during construction, may be replaced<br />
with a TxDOT Type I1 Right <strong>of</strong> Way Marker upon <strong>the</strong> completion <strong>of</strong> <strong>the</strong> highway construction<br />
project under <strong>the</strong> supervision <strong>of</strong> a Registered Pr<strong>of</strong>essional Land Surveyor, ei<strong>the</strong>r employed or<br />
retained by TxDOT.<br />
All bearings are based on <strong>the</strong> <strong>Texas</strong> State Plane Coordinate System, N.A.D. 83 (1993 Adj.), North<br />
Central Zone.<br />
<strong>Texas</strong> ~egistration 6. 5345<br />
PBS&J<br />
18383 Pres<strong>to</strong>n Road<br />
Suite 500<br />
Dallas, <strong>Texas</strong> 75252<br />
Phone (972) 81 8-7275<br />
............"............*.....<br />
DON RANDALL HUGHES<br />
.a
Minute Order Exhibit 4<br />
Page 3 <strong>of</strong> 3
Minute Order Exhibit 5<br />
Page 1 <strong>of</strong> 4<br />
County : HUNT - .-<br />
Highway: US 380 D-15-14<br />
Project Limits: From: Collin/Hunt County Line Feb. 16, 2000<br />
CSJ<br />
To: US 69<br />
0135-06-022<br />
Account: 0001-1-62<br />
Legal Land Description for Parcel 3<br />
BEING a 4.3274 acre (188,500 square foot) tract <strong>of</strong> land situated in<br />
<strong>the</strong> Hezekiah Johnson Survey, Abstract No. 562, Hunt County, <strong>Texas</strong>,<br />
being a portion <strong>of</strong> <strong>the</strong> remainder <strong>of</strong> a called 56.91 acre tract<br />
(designated "Third TractH) as conveyed <strong>to</strong> Weldon Evans, et al. by<br />
<strong>the</strong> deed dated August 22, 1989 and recorded in Volume 150, Page<br />
481, Deed Records, Hunt County, <strong>Texas</strong>, said 4.3274 acre tract <strong>of</strong><br />
land being more particularly described by metes and bounds as<br />
f 01 lows :<br />
COMMENCING at <strong>the</strong> common Southwest corner <strong>of</strong> said remainder <strong>of</strong> a<br />
called 56.91 acre tract and Sou<strong>the</strong>ast corner <strong>of</strong> a called 40.584<br />
acre tract <strong>of</strong> land as conveyed <strong>to</strong> Kenneth U. Sims, by <strong>the</strong> deed<br />
dated April 11, 1962 and recorded in Volume 602, Page 615, <strong>of</strong> said<br />
Deed Records;<br />
THENCE, NORTH 00°27115n EAST, (called NORTH), along <strong>the</strong> comn West<br />
line <strong>of</strong> said remainder <strong>of</strong> a called 56.91 acre tract and East line<br />
<strong>of</strong> said called 40.584 acre tract, a distance <strong>of</strong> 1607.88 feet <strong>to</strong> a<br />
5/8 inch iron rod with TxDOT aluminum cap set on <strong>the</strong> proposed South<br />
Right <strong>of</strong> Way line <strong>of</strong> US Highway 380 and <strong>the</strong> POINT OF BEGINNING;<br />
(1<br />
) THENCE, NORTH 00°27t15" EAST, (called NORTH), departing said<br />
proposed South Right <strong>of</strong> Way line, along said common line, a<br />
distance <strong>of</strong> 149.23 feet <strong>to</strong> a point in <strong>the</strong> existing South<br />
Right <strong>of</strong> Way line <strong>of</strong> US Highway 380 for <strong>the</strong> comn Northwest<br />
corner <strong>of</strong> said remainder <strong>of</strong> a called 56.91 acre tract,<br />
Nor<strong>the</strong>ast corner <strong>of</strong> said called 40.584 acre tract, Sou<strong>the</strong>ast<br />
corner <strong>of</strong> a called 0.435 acre tract <strong>of</strong> land conveyed <strong>to</strong> <strong>the</strong><br />
State <strong>of</strong> <strong>Texas</strong> by <strong>the</strong> deed dated November 25, 1963 and<br />
recorded in Volume 618, Page 477 <strong>of</strong> said Deed Records, and<br />
Southwest corner <strong>of</strong> a called 0.581 acre tract <strong>of</strong> land<br />
conveyed <strong>to</strong> <strong>the</strong> State <strong>of</strong> <strong>Texas</strong> by <strong>the</strong> deed dated Oc<strong>to</strong>ber 8,<br />
1969 and recorded in Volume 680, Page 384 <strong>of</strong> said Deed<br />
Records
Minute Order Exhibit 5<br />
Page 2 <strong>of</strong> 4<br />
County: HUNT .- -<br />
Highway: US 380 D-15-14<br />
Project Limits: From: Collin/Hunt County Line<br />
To: US 69<br />
Peb. 16, 2000<br />
CSJ 0135-06-022<br />
Account: 8001-1-62<br />
Legal Land Description for Parcel 3<br />
THENCE, departing said common line and along <strong>the</strong> common North line<br />
<strong>of</strong> said remainder <strong>of</strong> a called 56.91 acre tract, South line <strong>of</strong> said<br />
called 0 -581 acre tract and existing South Right <strong>of</strong> Way line <strong>of</strong><br />
said US Highway 380 <strong>the</strong> following courses and distances:<br />
(2) SOUTH 84°12148" EAST, a distance <strong>of</strong> 561.94 feet <strong>to</strong> an angle<br />
point in said lines;<br />
(3) NORTH 05°47112n EAST, a distance <strong>of</strong> 2.00 feet <strong>to</strong> an angle<br />
point in said lines;<br />
(4) SOUTH 84O12'48I1 EAST, a distance <strong>of</strong> 50.00 feet <strong>to</strong> an angle<br />
point in said lines;<br />
(5) SOUTH 05O47'12" WEST, a distance <strong>of</strong> 2 .OO feet <strong>to</strong> an angle<br />
point in said lines;<br />
(6) SOUTH 84°12148n EAST, continuing along said common line, a<br />
distance <strong>of</strong> 652.30 feet <strong>to</strong> <strong>the</strong> common Nor<strong>the</strong>ast corner <strong>of</strong><br />
<strong>the</strong> remainder <strong>of</strong> a called 56.91 acre tract, Sou<strong>the</strong>ast corner<br />
<strong>of</strong> said called 0.581 acre tract, Northwest corner <strong>of</strong> a<br />
called 27.982 acre tract <strong>of</strong> land conveyed <strong>to</strong> Jimmy Ray<br />
Saunders, et a1 by <strong>the</strong> deed dated May 31, 1989 and recorded<br />
in Volume 188, Page 739 <strong>of</strong> said Deed Records, and Southwest<br />
corner <strong>of</strong> a called 0.703 acre tract <strong>of</strong> land conveyed <strong>to</strong> <strong>the</strong><br />
State <strong>of</strong> <strong>Texas</strong> by <strong>the</strong> deed dated September 91 1963 and<br />
recorded in Volume 616, Page 484 <strong>of</strong> said Deed Records;<br />
(7) THENCE, SOUTH 00°12,48,1 EAST, (Called SOUTH) , departing said<br />
common line and along <strong>the</strong> c omn East line <strong>of</strong> said reminder<br />
<strong>of</strong> a called 56.91 acre tract and west line <strong>of</strong> said called<br />
27.982 acre tract, a distance <strong>of</strong> 150.07 feet <strong>to</strong> a 5/8 inch<br />
iron rod with TxDOT aluminum cap set in <strong>the</strong> proposed South<br />
Right <strong>of</strong> Way line <strong>of</strong> US Highway 380;
Minute Order Exhibit 5<br />
Page 3 <strong>of</strong> 4<br />
County : HUNT<br />
Highway: US 380 D-15-14<br />
Project Limits: From: Collin/Hunt County Line Feb. 16, 2000<br />
To: US 69<br />
CS J 0135-06-022<br />
Account: 8001-1-62<br />
Legal Land Description for Parcel 3<br />
(8) THENCE, NORTH 84*10'59" WEST, departing said common line and<br />
along <strong>the</strong> proposed South Right <strong>of</strong> Way line <strong>of</strong> US Highway<br />
380, a distance <strong>of</strong> 1266.06 feet <strong>to</strong> <strong>the</strong> POINT OF BEGINNING<br />
and containing 4.3274 acres (188,500 square feet) <strong>of</strong> land,<br />
more or less.<br />
Note: All bearings are based on <strong>the</strong> Texae State Plane Coordinate<br />
System, North Central Zone (NAD 83) .<br />
Note: A plat survey <strong>of</strong> even survey date herewith accompanies this<br />
description.<br />
I, Ayub R. Sandhu, a Registered Pr<strong>of</strong>essional Land Surveyor, hereby<br />
certify that <strong>the</strong> legal description hereon and <strong>the</strong> accompanying plat<br />
represent an actual survey made on <strong>the</strong> ground under my supervision.<br />
Ayub R. Sandhu, R.P.L.S.<br />
<strong>Texas</strong> Registration No. 2910
CKLED 0.703 AC<br />
STATE OF EXAS<br />
CAUmQ43sAC SW. 9. lam<br />
STATE OF TEXAS<br />
m.. sr6, Pa 4a4<br />
NOV. 25,1983 D.R.tl.C.1.<br />
WL 618 PC 477<br />
D.RJ4.C.T. EXlSTlNG ROW<br />
A<br />
US HIGHWAY 300<br />
--- --- B<br />
S 84'12'48" E (CALLED ~OUTH<br />
SO072 48<br />
EXISTING ROW<br />
150.07'<br />
J<br />
1<br />
N84'10'59"W - 1266.06'<br />
t ~ ROW ~ \ o ~ ~ ~<br />
CAl.ED4a5B4AC. ~ O . B .<br />
1<br />
KENNETH -7- U. SlMS z o<br />
CUED 27.982 AC.<br />
APML 11, 112 ", 0<br />
JIMMY RAY SAUNDERS,<br />
WL 602, PG 615<br />
ET AL<br />
3, 45274 AC.<br />
D.RH.CT. MAY 31. 1989<br />
B NYAwm w A<br />
CAULD 56.W AC<br />
WL 188. PC 739<br />
0,<br />
R.P.R.H.C.T.<br />
p "THIRD lRAW 8 .-<br />
z WIDON EVANS. ET AL .- I-<br />
+€ 2644500 AUGUST 22 1-<br />
Z<br />
WCl~PG48l +E 26452m<br />
RPRKCT.<br />
CD<br />
cq HEZEKIAH JOHNSON<br />
SURVEY<br />
p.0.C. A-562<br />
-<br />
LEGEND<br />
C11005a)R01lmE<br />
~ R Q I l U N r<br />
?aWwmLPlE<br />
--<br />
-<br />
-- C(urrrUle<br />
-1- eanaaarmam * - M L M<br />
- X x- PmaM<br />
----emum<br />
------- L*PYDm<br />
P w l n o M<br />
-m<br />
P.O.C. ruwr a cawmaw<br />
P.O.8. wwr a prorr*cc<br />
sm/aRacRa,umhawr<br />
WYD(WWUIEPm7mmPWmFD<br />
a~/a~laa Ml BEARlNOS ARE ON THE T M S STATE PUNE m N A R SKll%.<br />
ma nam~maatmxmmauc NORTH CD4lWAL ZOlE (MAD 83).<br />
g ?m mwrruwr A LLtAL DESWPK*l OF EY)31 W M WE Hmmm AOCOYPAPYE3<br />
THIS PUT.<br />
L<br />
+ I<br />
SCALE = I' = 200'<br />
M<br />
P ARl S<br />
4 W T *o.<br />
8001 -1 -62<br />
-<br />
PARCEL 3<br />
PAGE 4 OF 4<br />
PLAT OF A SURMY<br />
OF PROPERTY<br />
'MLDOH EVANS, ET AL<br />
CSJ 0135-08-022<br />
U.S. 380<br />
8 I-<br />
$ p.<br />
Z<br />
+E 2645700<br />
LC<br />
cwun<br />
HUNT -<br />
FEB. 16, 2000<br />
ROW 4.3274 AC. 188,500 SQ. FT.
Minute Order Exhibit 6<br />
Page 1 <strong>of</strong> 3<br />
County: HUNT<br />
.- Highway: US 380 D-15-14 -<br />
Project Limits: From: CollinlHunt County Line Feb. 16, 2000<br />
To: US 69<br />
CSJ 0135-06-022<br />
Account : 8001-1-62<br />
Legal Land Description for Parcel 17<br />
BEING a 0.5205 acre (22,674 square Foot) tract <strong>of</strong> land situated in<br />
<strong>the</strong> Martin Moore Survey, Abstract No. 761, Hunt County, <strong>Texas</strong>,<br />
being a portion <strong>of</strong> that certain tract <strong>of</strong> land conveyed <strong>to</strong> Singing<br />
Properties by <strong>the</strong> deed dated January 15, 1996 and recorded in<br />
Volume 385, Page 463 <strong>of</strong> <strong>the</strong> Real Property Records <strong>of</strong> Hunt County,<br />
<strong>Texas</strong>, same being all <strong>of</strong> Lot 22 <strong>of</strong> Creekside Estates, an addition<br />
<strong>to</strong> <strong>the</strong> County <strong>of</strong> Hunt as evidenced by <strong>the</strong> map recorded in Volume<br />
400, Page 1073 OF <strong>the</strong> Plat Records <strong>of</strong> said County, said 0.5205 acre<br />
tract <strong>of</strong> land being more particularly described by metes and bounds<br />
as follows:<br />
COMMENCING at a 1/2 inch iron rod found for <strong>the</strong> common Southwest<br />
corner <strong>of</strong> said Lot 22 and Sou<strong>the</strong>ast corner <strong>of</strong> that certain tract <strong>of</strong><br />
land conveyed <strong>to</strong> Singing Properties by <strong>the</strong> deed dated November 22,<br />
1995 and recorded in Volume 475, Page 813 <strong>of</strong> said Real Property<br />
Records, same being Lot 23 <strong>of</strong> said Creekside Estates;<br />
THENCE, NORTH 05°48f53n EAST, (Called NORTH 07°08129" EAST), along<br />
<strong>the</strong> common West line <strong>of</strong> said Lot 22 and East line <strong>of</strong> said Lot 23, a<br />
distance <strong>of</strong> 429.37 feet <strong>to</strong> a 5/8 inch iron rod with TxDOT aluminum<br />
cap set in <strong>the</strong> proposed South Right <strong>of</strong> Way line <strong>of</strong> US ~ighway 380<br />
for <strong>the</strong> POINT OF BEGINNING;<br />
(1) THENCE, NORTH 05O48'53" EAST, (Called NORTH 07008f29" EAST),<br />
departing said proposed South Right <strong>of</strong> Way line and<br />
continuing along said comnon line, a distance <strong>of</strong> 151.16 feet<br />
<strong>to</strong> a point in <strong>the</strong> existing South Right <strong>of</strong> Way line <strong>of</strong> US<br />
Highway 380 and South line <strong>of</strong> a called 1.313 acre tract <strong>of</strong><br />
and conveyed <strong>to</strong> <strong>the</strong> State <strong>of</strong> <strong>Texas</strong> by <strong>the</strong> deed dated July 3,<br />
1962 and recorded in Volume 606, Page 580, Deed Records,<br />
Hunt County, <strong>Texas</strong>, said point being <strong>the</strong> common Northwest<br />
corner <strong>of</strong> said Lot 22 and Nor<strong>the</strong>ast corner <strong>of</strong> said Lot 23;
Minute Order Exhibit 6<br />
Page 2 <strong>of</strong> 3<br />
County: HUNT<br />
Highway: US 380 D-15-14<br />
Project Limits: From: Collin/Hunt County Line Feb. 16, 2000<br />
To: US 69<br />
CSJ 0135-06 -022<br />
Account: 8001-1-62<br />
Legal Land Description for Parcel 17<br />
(2 THENCE, SOUTH 84°11'07" EAST, (Called SOUTH 82°51'31" EAST),<br />
departing said common line and along <strong>the</strong> common North line<br />
<strong>of</strong> said Lot 22, South line <strong>of</strong> said called 1.313 acre tract<br />
and existing South Right <strong>of</strong> Way line <strong>of</strong> said US Highway 380,<br />
a distance <strong>of</strong> 150.00 feet <strong>to</strong> a 1/2 inch iron rod found for<br />
<strong>the</strong> common Nor<strong>the</strong>ast corner <strong>of</strong> said Lot 22 and Northwest<br />
corner <strong>of</strong> that certain tract <strong>of</strong> land conveyed <strong>to</strong> Singing<br />
Properties by <strong>the</strong> deed dated November 22, 1995 and recorded<br />
in Volume 475, Page 813 <strong>of</strong> said Real Property Records, same<br />
being all <strong>of</strong> Lot 21 <strong>of</strong> said Creekside Estates;<br />
(3) THENCE, SOUTH 0S048'53" WEST, (Called NORTH 07°08'29" EAST),<br />
departing said common line and along <strong>the</strong> common East line <strong>of</strong><br />
said Lot 22 and West line <strong>of</strong> said Lot 21, a dietance <strong>of</strong><br />
151.16 feet <strong>to</strong> a 5/8 inch iron rod with TxDOT aluminum cap<br />
set in said proposed South Right <strong>of</strong> Way line <strong>of</strong> US Highway<br />
380;<br />
(4 THENCE, NORTH 84°10'59" WEST, departing said common line and<br />
along said proposed South Right <strong>of</strong> Way line <strong>of</strong> US Highway<br />
380, a distance <strong>of</strong> 150.00 feet <strong>to</strong> <strong>the</strong> POINT OF BEGINNING and<br />
containing 0.5205 acres (22,674 square feet) <strong>of</strong> land, more<br />
or less.<br />
Note: All bearings are based on <strong>the</strong> <strong>Texas</strong> State Plane Coordinate<br />
System, North Central Zone (NAD 83).<br />
Note: A plat sunrey <strong>of</strong> even survey date herewith accompanies this<br />
description.<br />
I, Ayub R. Sandhu, a Registered Pr<strong>of</strong>essional Land Surveyor, hereby<br />
certify that <strong>the</strong> legal description hereon and <strong>the</strong> accompanying plat<br />
represent an actual survey made on <strong>the</strong> ground under my supervision.<br />
Ayub R. Sandhu, R.P.L.S.<br />
<strong>Texas</strong> Registration No. 2910
CAUED 1.313<br />
I:,<br />
kc.<br />
STATE OF TEXAS<br />
(IULY 3,1082<br />
ML~PG581)<br />
I IA. D.R.H.C.T.<br />
+E 265170°<br />
EXISTING ROW ExtsnNG ROW<br />
US HIGHWAY 380<br />
*L EXISTING ROW<br />
PROPOsEO ROW<br />
-<br />
LEGEND<br />
ROW UllE<br />
~ R W U I S JAK 15 low<br />
cwmnwc<br />
-- -- EQWWUWE<br />
1- au?Ro.ff.amuff - 5-- WYFY VIE<br />
- X X- rnEW<br />
- . -<br />
- - m -<br />
-------<br />
RUUOm<br />
-.-<br />
P.O.C. mrar CaWKME<br />
NOV. 22. 1895<br />
PARCEL 17<br />
PAGE 3 OF 3<br />
SCALE = I' = 200'<br />
P.O.B. KIprraaPmG<br />
nn/s-mcmmmmr<br />
YUlWJY CAP WLCP o m s WIED<br />
NOES<br />
m. *ME<br />
PARIS<br />
-7 w.<br />
PLAT OF A SURVEY<br />
3n~(t OF PROPERTY mmns<br />
cumn<br />
HUNT<br />
O m a mu3<br />
a<br />
mm<br />
SzT 5/r ROrrrOO<br />
~ T ~ ~ L ~ ~ ( ~ M E O<br />
ML B W O t NE CN 7M lUAS STAIE PUM COORDHUTE SIS1P(.<br />
NPRTH U C m)*L ZCNE (MID BS). 8001 -1-62<br />
CSJ 0135-06-022<br />
U.S. 380 me. 16, 2000<br />
m.auatnvauolr<br />
A EW axiwnoN OF EHH WRXY DATE HER^ *CCQIP~ES<br />
lHlS PUT. ROW<br />
0.5205 AC. 22.674 SQ. FT.
Minute Order Exhibit 7<br />
Page I <strong>of</strong> 4<br />
County: HUNT -3u .L UL 4<br />
Highway: US 380 D-15-14<br />
Project Limits:' From: Collin/Hunt County Line Feb. 16, 2000<br />
To: US 69<br />
CS J 0135-06-022<br />
Account: 8001-1-62<br />
Legal Land Description for Parcel 18<br />
BEING a 0.6353 acre (27,675 square foot) tract <strong>of</strong> land situated in<br />
<strong>the</strong> Martin Moore Survey, Abstract No. 761, Hunt County, <strong>Texas</strong>,<br />
being a portion <strong>of</strong> that certain tract <strong>of</strong> land conveyed <strong>to</strong> Singing<br />
Properties by <strong>the</strong> deed dated November 22, 1995 and recorded in<br />
Volume 475, Page 813 <strong>of</strong> <strong>the</strong> Real Property Records <strong>of</strong> Hunt County,<br />
<strong>Texas</strong>, same being all <strong>of</strong> Lot 21 <strong>of</strong> Creekside Estates, an addition<br />
<strong>to</strong> <strong>the</strong> County <strong>of</strong> Hunt ae evidenced by <strong>the</strong> map recorded in Volume<br />
400, Page 1073, <strong>of</strong> <strong>the</strong> Plat Records <strong>of</strong> said County, said 0.6353<br />
acre tract <strong>of</strong> land being more particularly described by metes and<br />
bounds as follows:<br />
COMMENCING at a 1/2 inch iron rod found for <strong>the</strong> common Southwest<br />
comer <strong>of</strong> said Lot 21 and Sou<strong>the</strong>ast corner <strong>of</strong> that certain tract <strong>of</strong><br />
land conveyed <strong>to</strong> Singing Properties by <strong>the</strong> deed dated January 15,<br />
1996 and recorded in Volume 385, Page 463 <strong>of</strong> said Real Property<br />
Records, same being Lot 22 <strong>of</strong> said Creekside Estates;<br />
THENCE, NORTH 0S048'53" =ST, (Called NORTH 07°08'29n EAST), along<br />
<strong>the</strong> common Weet line <strong>of</strong> said Lot 21 and East line <strong>of</strong> said Lot 22, a<br />
distance <strong>of</strong> 429.44 feet <strong>to</strong> a 5/8 inch iron rod with TxDOT aluminum<br />
cap set in <strong>the</strong> proposed South Right <strong>of</strong> Way line <strong>of</strong> US Highway 380<br />
for <strong>the</strong> POINT OF BEGINNING;<br />
(1) THENCE, NORTH 05O48'53" EAST, (Called NORTH 07°08r29a EAST),<br />
departing said proposed South Right <strong>of</strong> Way line and<br />
continuing along said common line, a distance <strong>of</strong> 151.16 feet<br />
<strong>to</strong> a point in <strong>the</strong> exieting South Right <strong>of</strong> Way line <strong>of</strong> US<br />
Highway 380 and South line <strong>of</strong> a called 1.313 acre tract <strong>of</strong><br />
land conveyed <strong>to</strong> <strong>the</strong> State <strong>of</strong> <strong>Texas</strong> by <strong>the</strong> deed dated July<br />
3, 1962 and recorded in Volume 606, Page 580, Deed Records,<br />
Hunt County, <strong>Texas</strong>, said point being <strong>the</strong> common Northwest<br />
corner <strong>of</strong> said Lot 21 and Nor<strong>the</strong>ast corner <strong>of</strong> said Lot 22;
Minute Order Exhibit 7<br />
Page 2 <strong>of</strong> 4<br />
County: HUNT<br />
Highway: US 380 D-15-14<br />
Project Limits: From: Collin/Hunt County Line Feb. 16, 2000<br />
To: US 69<br />
CS J 0135-06-022<br />
Account: 8001-1-62<br />
Legal Land Description for Parcel 18<br />
(2 THENCE, SOUTH 84O11'07" EAST, (Called SOUTH 82051131" EAST) ,<br />
departing said line and along <strong>the</strong> common North line <strong>of</strong> said<br />
Lot 21, South line <strong>of</strong> said called 1.313 acre tract and<br />
existing South Right <strong>of</strong> Way line <strong>of</strong> said US Highway 380, a<br />
distance <strong>of</strong> 150.00 feet <strong>to</strong> a point for <strong>the</strong> c omn Nor<strong>the</strong>ast<br />
corner <strong>of</strong> said Lot 21 and in <strong>the</strong> existing West Right <strong>of</strong> way<br />
line <strong>of</strong> Creekside Drive (a. 60 foot Right <strong>of</strong> Way) as<br />
dedicated by said plat <strong>of</strong> Creekside Estates;<br />
(3) THENCE, SOUTH 05O48'53" WEST, (Called NORTH 07°08J29'1 EAST),<br />
departing said common line and along <strong>the</strong> common East line<br />
<strong>of</strong> said Lot 21 and said West Right <strong>of</strong> Way line <strong>of</strong> Creekside<br />
Drive, a distance <strong>of</strong> 251.17 feet <strong>to</strong> a 5/8 inch iron rod<br />
with TxDOT aluminum cap set for <strong>the</strong> Sou<strong>the</strong>ast corner <strong>of</strong> a<br />
proposed cutback corner;<br />
(4) THENCE, NORTH 39011103" WEST, departing said comnon line and<br />
along said proposed cutback corner, a distance <strong>of</strong> 141.42<br />
feet <strong>to</strong> a 5/8 inch iron rod with TxDOT aluminum cap set in<br />
<strong>the</strong> said proposed South Right <strong>of</strong> Way line <strong>of</strong> US Highway 380<br />
for <strong>the</strong> Northwest corner <strong>of</strong> said proposed cutback corner;<br />
(5 THENCE, NORTH 84010159" WEST, departing said proposed<br />
cutback corner and along said proposed South Right <strong>of</strong> Way<br />
line <strong>of</strong> US Highway 380, a distance <strong>of</strong> 50.00 feet <strong>to</strong> <strong>the</strong><br />
POINT OF BEGINNING and containing 0.6353 acres (22,675<br />
square feet) <strong>of</strong> land, more or less.
Minute Order Exhibit 7<br />
Page 3 <strong>of</strong> 4<br />
County : HUNT -<br />
Highway: US 380 D-15-14<br />
Project Limits : From: Coll in/Hunt County Line Feb. 16, 2000<br />
To: US 69<br />
CSJ 0135-06-022<br />
Account: 8001-1-62<br />
Legal Land Description for Parcel 18<br />
Note: All bearings are based on <strong>the</strong> <strong>Texas</strong> State Plane Coordinate<br />
System, North Central Zone (NAD 83) .<br />
Note: A plat survey <strong>of</strong> even survey date herewith accompanies this<br />
description.<br />
I, Ayub R. Sandhu, a Registered Pr<strong>of</strong>essional Land Surveyor, hereby<br />
certify that <strong>the</strong> legal description hereon and <strong>the</strong> accompanying plat<br />
represent an actual survey made on <strong>the</strong> ground under my supervieion.<br />
Ayub R . Sandhu,<br />
<strong>Texas</strong> Regietrat<br />
R.P.L<br />
ion No
80 uun, 1.9s AC<br />
2 STA'IE: OF TEXAS<br />
Minute Order Exhibit 8<br />
Page 1 <strong>of</strong> 5<br />
County : HUNT<br />
Highway: US 380 D-15-14<br />
Project Limits: From: Collin/Hunt County Line Feb. 16, 2000<br />
To: US 69<br />
CS J 0135-07-037<br />
Account: 8001-1-62<br />
Legal Land Description for Parcel 46<br />
BEING a 1.4929 acre (65,032 square foot) tract <strong>of</strong> land situated in<br />
<strong>the</strong> Hiram Thompson Survey, Abstract No. 1030, Hunt County, <strong>Texas</strong>,<br />
being a portion <strong>of</strong> a called 6.600 acre tract <strong>of</strong> land as conveyed <strong>to</strong><br />
M.K. Jackson, Trustee by <strong>the</strong> deed dated November 9, 1994 and<br />
recorded in Volume 334, Page 379, Real Property Records <strong>of</strong> Hunt<br />
County, <strong>Texas</strong>, and a portion <strong>of</strong> <strong>the</strong> remainder <strong>of</strong> a called 12.600<br />
acre tract <strong>of</strong> land as conveyed <strong>to</strong> M.K. Jackson, Trustee by <strong>the</strong> deed<br />
dated June 7, 1988 and recorded in Volume 104, Page 82 <strong>of</strong> said Real<br />
Property Records, said 1.4929 acre tract <strong>of</strong> land being more<br />
particularly described by metes and bounds as follows:<br />
COMMENCING at a 1/2 inch iron rod found for <strong>the</strong> common Sou<strong>the</strong>ast<br />
corner <strong>of</strong> said called 6.600 acre tract and Southwest corner <strong>of</strong> <strong>the</strong><br />
said remainder <strong>of</strong> a called 12.600 acre tract;<br />
THENCE, NORTH 01°09' 43" EAST, (Called North 1°27'39" West) , along<br />
<strong>the</strong> common East line <strong>of</strong> said called 6.600 acre tract and West line<br />
<strong>of</strong> <strong>the</strong> saidremainder <strong>of</strong> a called 12.600 acre tract, a distance <strong>of</strong><br />
1163.33 feet <strong>to</strong> <strong>the</strong> proposed South Right <strong>of</strong> Way line <strong>of</strong> US Highway<br />
380, <strong>the</strong> beginning <strong>of</strong> a non-tangent curve <strong>to</strong> <strong>the</strong> right having a<br />
central angle <strong>of</strong> 00°05'34", a radius <strong>of</strong> 23175.00 feet and a chord<br />
bearing and distance <strong>of</strong> NORTH 88°01109n WEST, 37.47 feet, <strong>the</strong> POINT<br />
OF BEGINNING;<br />
(1) THENCE, departing said common line and along said proposed<br />
South Right <strong>of</strong> Way line <strong>of</strong> US Highway 380 and <strong>the</strong> arc <strong>of</strong><br />
said curve <strong>to</strong> <strong>the</strong> right, an arc distance <strong>of</strong> 37.47 feet <strong>to</strong> a<br />
5/8 inch iron rod with TxDot aluminum cap set for <strong>the</strong> point<br />
<strong>of</strong> tangency <strong>of</strong> said curve;<br />
(2) THENCE, NORTH 87O58'22" WEST, continuing along said proposed<br />
South Right <strong>of</strong> Way line <strong>of</strong> US Highway 380, a distance <strong>of</strong><br />
97.03 feet <strong>to</strong> a 5/8 inch iron rod with TxDot aluminum cap<br />
set;
Minute Order Exhibit 8<br />
Page 2 <strong>of</strong> 5<br />
County: HUNT<br />
Highway: US 380 D-15-14<br />
Project ~imits : From: Collin/Hunt County Line<br />
To: US 69<br />
Feb. 16, 2000<br />
CSJ 0135-07-037<br />
Account: 8001-1-62<br />
Legal Land Description for Parcel 46<br />
(3 THENCE, SOUTH 34O42'59" WEST, continuing along said proposed<br />
South Right <strong>of</strong> Way line <strong>of</strong> US Highway 380, a distance <strong>of</strong><br />
89.09 feet <strong>to</strong> a 5/8 inch iron rod with TxDot aluminum cap<br />
set in <strong>the</strong> East prescriptive use line for County Road No.<br />
2148;<br />
(4) THENCE, NORTH 87°58122" WEST, departing said East<br />
prescriptive use 1 ine and continuing along said proposed<br />
South Right <strong>of</strong> Way line <strong>of</strong> US Highway 380, a distance <strong>of</strong><br />
20.01 feet <strong>to</strong> a "PK" Nail set in <strong>the</strong> common West line <strong>of</strong><br />
said called 6.600 acre tract and <strong>the</strong> East line <strong>of</strong> <strong>the</strong><br />
remainder <strong>of</strong> a called 99.847 acre tract as conveyed <strong>to</strong> Art<br />
Bums by <strong>the</strong> deed dated March 20, 1995 and recorded in<br />
Volume 347, Page 907 <strong>of</strong> said Real Property Records, said<br />
point also being in <strong>the</strong> centerline <strong>of</strong> said County Road No.<br />
2148;<br />
(5) THENCE, NORTH 00°35'10" EAST, (Called S00°17' 14"W),<br />
departing said proposed South Right <strong>of</strong> Way line <strong>of</strong> US<br />
Highway 380 and along said common line and along <strong>the</strong> center<br />
line <strong>of</strong> said County Road No. 2148, a distance <strong>of</strong> 224.01 feet<br />
<strong>to</strong> <strong>the</strong> common Northwest corner <strong>of</strong> said called 6.600 acre<br />
tract, Nor<strong>the</strong>ast comer <strong>of</strong> said remainder <strong>of</strong> a called 99.847<br />
acre tract, <strong>the</strong> Southwest corner <strong>of</strong> a called 0.76 acre tract<br />
<strong>of</strong> land conveyed <strong>to</strong> <strong>the</strong> State <strong>of</strong> <strong>Texas</strong> by <strong>the</strong> deed dated<br />
January 12, 1933 and recorded in Volume 344, Page 635 <strong>of</strong><br />
said <strong>the</strong> Deed Records <strong>of</strong> Hunt County, <strong>Texas</strong>, and <strong>the</strong><br />
Sou<strong>the</strong>ast corner <strong>of</strong> a called 0.25 acre tract <strong>of</strong> land as<br />
conveyed <strong>to</strong> <strong>the</strong> State <strong>of</strong> <strong>Texas</strong> by <strong>the</strong> deed dated March 4,<br />
1933 and recorded in Volume 344, Page 636 <strong>of</strong> said Deed<br />
Records, said point being in <strong>the</strong> existing South Right <strong>of</strong> Way<br />
line <strong>of</strong> US Highway 380;
-<br />
Minute Order Exhibit 8<br />
Page 3 <strong>of</strong> 5<br />
County: HUNT<br />
Highway: US 380 0-15-14<br />
Project Limits: From: Collin/Hunt County Line Feb. 16, 2000<br />
To: US 69<br />
CS J 0135-07-037<br />
Account: 8001-1-62<br />
Legal Land Description for Parcel 46<br />
(6) THENCE, SOUTH 87°51159n EAST, (Called S88013'30mE),<br />
departing said common line and said centerline, along <strong>the</strong><br />
common North line <strong>of</strong> said called 6.600 acre tract, South<br />
line <strong>of</strong> said called 0.76 acre tract and <strong>the</strong> existing South<br />
Right <strong>of</strong> Way line <strong>of</strong> US Highway 380, passing at a distance<br />
<strong>of</strong> 20.01 feet <strong>the</strong> East prescriptive use line <strong>of</strong> said County<br />
Road 2148 (from said intersection a 1/2 inch iron rod found<br />
bears SOUTH 54O19'48" WEST, a distance <strong>of</strong> 1.70 feet),<br />
passing at a distance <strong>of</strong> 199.98 <strong>the</strong> common Nor<strong>the</strong>ast corner<br />
<strong>of</strong> said called 6.600 acre tract and <strong>the</strong> Northwest corner <strong>of</strong><br />
<strong>the</strong> said remainder <strong>of</strong> a called 12.600 acre tract (from said<br />
intersection a 3/8 inch iron rod found bears SOUTH 01°09'43"<br />
EAST, a distance <strong>of</strong> 0.90 feet), continuing along said common<br />
line for a <strong>to</strong>tal distance <strong>of</strong> 288.17 feet <strong>to</strong> <strong>the</strong> point <strong>of</strong><br />
curvature for a curve <strong>to</strong> <strong>the</strong> left having a central angle <strong>of</strong><br />
00°37'53", a radius <strong>of</strong> 11509.16 feet and a chord bearing and<br />
distance <strong>of</strong> SOUTH 88010t56" EAST, 126.81 feet;<br />
(7) THENCE, continuing along said common line and along said<br />
curve <strong>to</strong> <strong>the</strong> left, an arc distance <strong>of</strong> 126.81 feet <strong>to</strong> <strong>the</strong><br />
common Nor<strong>the</strong>ast corner <strong>of</strong> <strong>the</strong> said remainder <strong>of</strong> a called<br />
12.600 acre tract and Northwest corner <strong>of</strong> a called 24.826<br />
acre tract <strong>of</strong> land as conveyed <strong>to</strong> Art Burns et a1 by <strong>the</strong><br />
deed dated November 22, 1996 and recorded in Volume 422,<br />
Page 878, Deed Records Hunt County, <strong>Texas</strong>;<br />
(8 ) THENCE, SOUTH 00°09'33" WEST, (called SOUTH), departing said<br />
common line and along <strong>the</strong> common East line <strong>of</strong> said remainder<br />
<strong>of</strong> a called 12.600 acre tract and West line <strong>of</strong> said 24.826<br />
acre tract, a distance <strong>of</strong> 147.63 feet <strong>to</strong> a 5/8 inch iron rod<br />
with TxDot aluminum cap set in said proposed South Right <strong>of</strong><br />
Way line <strong>of</strong> US Highway 380 and <strong>the</strong> beginning <strong>of</strong> a<br />
non-tangent curve <strong>to</strong> <strong>the</strong> right having a central angle <strong>of</strong><br />
00°31'23", a radius <strong>of</strong> 23175.00 feet and a chord bearing and<br />
distance <strong>of</strong> NORTH 88O19'37" WEST, 211.53 feet;<br />
--
Minute Order Exhibit 8<br />
Page 4 <strong>of</strong> 5<br />
County: HUNT<br />
Highway: US 380 v-15-14<br />
Project Limits: From: Collin/Hunt County Line Feb. 16, 2000<br />
To: US 69<br />
CSJ 0135-07-037<br />
Account: 8001-1-62<br />
Legal Land Description for Parcel 46<br />
(9) THENCE, along said curve <strong>to</strong> <strong>the</strong> right an arc distance <strong>of</strong><br />
211.53 feet <strong>to</strong> <strong>the</strong> POINT OF BEGINNING and containing 1.4929<br />
acres (65,032 square feet) <strong>of</strong> land, more or less, <strong>of</strong> which<br />
4,480 square feet lies within an existing roadway.<br />
Note: All bearings are based on <strong>the</strong> <strong>Texas</strong> State Plane Coordinate<br />
System, North Central Zone (NAD 83).<br />
Note: A plat survey <strong>of</strong> even survey date herewith accompanies this<br />
description. \<br />
I, Ayub R. Sandhu, a Registered Pr<strong>of</strong>essional Land Surveyor, hereby<br />
certify that <strong>the</strong> legal description hereon and <strong>the</strong> accompanying plat<br />
represent an actual survey made on <strong>the</strong> ground under my supervision.<br />
Ayub R. Sandhu, R. P.L. S.<br />
<strong>Texas</strong> Registration No. 2910
L<br />
ENOS MURPHY SURVEY<br />
z<br />
+E 2669600<br />
CAlJ.ED STATE OF a76 TEXAS a.<br />
RmNNoERWA<br />
CAUED 00.047 AC + E 2671100<br />
CAUED 24.828 AC<br />
ART BURNS AND<br />
BRENT BURNS<br />
NW. 22. 1998<br />
WL 422 PD 878<br />
R.P.KH.C.1.<br />
z<br />
+E 2669300<br />
A. JACKSON DAMS SURMY<br />
A-273<br />
- --<br />
LEGEND<br />
-1101UW<br />
m c now urn<br />
-<br />
----- C M W W<br />
1- -w*crxnlM<br />
-e- wLM<br />
- x X- maw<br />
- Q n - ------- EAsumn<br />
I--MUO*D<br />
slmc-<br />
P.O.C. rolnlffmullormG<br />
P.O.B. WT aranm~<br />
5rr5#nocHarrmTdm<br />
CLWY UP m 0-<br />
• nrS,WRcum<br />
ma ~IWT-OOI(OTN~O~C<br />
mm<br />
- osr WE<br />
PARIS<br />
)(OR% -7 10.<br />
w -NE(~ w O( ME 1~ STATE PLANE CWROUIATE SIST~~.<br />
NWW cprm& ZolE (HAD 03). 8001 -1 -62<br />
PLAT OF A SURVEY<br />
OF PROPERTY<br />
M.K JAQ(~o)(. musm<br />
CSJ 0135-07-057<br />
U.S. 300<br />
HUNT<br />
OAT Q smwf<br />
FEE. 16, 2000<br />
PP FnD.carcArcvwuwr<br />
A O<br />
ms PUT.<br />
E S m ME IERlMm A C w M I a<br />
ROW TAKING 1.4929 AC. 65.032 So. FT.
County: Hill<br />
Highwa~r: State Highway 3 1<br />
ROW CSJ: 0 162-02-035<br />
Limits: McL,ennan Count! Line <strong>to</strong> CR 3344<br />
Property Description<br />
Parcel 22<br />
Minute Order Exhibit 9<br />
Page 1 <strong>of</strong> 11<br />
November, 9005<br />
Revised June 16,2006<br />
Being 1.453 acres <strong>of</strong> land situated in <strong>the</strong> kc. GRAVES SURVEY, Abstract No. 353, Hill<br />
County, <strong>Texas</strong>. Being part <strong>of</strong> that certain called 4.00 acre tract <strong>of</strong> land conveyed <strong>to</strong> Charlie<br />
Searcp and wife, Caunie Lee Searcy by deed and recorded in Voluine 330, Page 440 <strong>of</strong> <strong>the</strong> Deed<br />
Records <strong>of</strong> Hill County, <strong>Texas</strong>.<br />
Commencing at a found 318-inch iron rod at <strong>the</strong> nor<strong>the</strong>asterly comer <strong>of</strong> said 4.00 acre tract, also<br />
an angle point in <strong>the</strong> southwesterly line <strong>of</strong> that certain called 26.348 acre tract <strong>of</strong> land conveyed<br />
<strong>to</strong> Marvin E. McDaniel by deed and recorded in Volume 804, Page 409 <strong>of</strong> said Deed Records.<br />
Thence North 33'22'07" West. 338.09 feet along <strong>the</strong> nor<strong>the</strong>asterly line <strong>of</strong> said 4.00 acre tract and<br />
<strong>the</strong> southwesterly line <strong>of</strong> said 26.348 acre tract, also <strong>the</strong> southwesterly line <strong>of</strong> that certain<br />
remainder <strong>of</strong> 30.69 acre tract <strong>of</strong> land conveyed <strong>to</strong> Mamie Alice Sanford McKinney by deed and<br />
recorded in Volume 1172, Page 229 <strong>of</strong> said Deed Records <strong>to</strong> a set 518-inch iron rod with <strong>Texas</strong><br />
<strong>Department</strong> <strong>of</strong> <strong>Transportation</strong> (TxDOT) aluminum cap in <strong>the</strong> proposed sou<strong>the</strong>rly right <strong>of</strong> way<br />
line <strong>of</strong> State Highway 3 1 (width varies) and for <strong>the</strong> POINT OF BEGINKING.<br />
1)<br />
2)<br />
3)<br />
Thence South 42O02'07" West, 287.53 feet along <strong>the</strong> proposed sou<strong>the</strong>rly right <strong>of</strong> way line<br />
<strong>of</strong> State Highway 3 1 <strong>to</strong> a set TxDOT Type I1 concrete monument.<br />
Thence South 05'1 1'54" West, 124.94 feet along <strong>the</strong> proposed sou<strong>the</strong>rly right <strong>of</strong> way line<br />
<strong>of</strong> State Highway 3 1 <strong>to</strong> a set 5/8-inch iron rod with TxDOT aluminum cap.<br />
Thence South 3 1'49' 17" East, 85.00 feet along <strong>the</strong> proposed sou<strong>the</strong>rly right <strong>of</strong> way line<br />
<strong>of</strong> State Highway 3 1 <strong>to</strong> a set 5,'s-inch iron rod with TxDOT aluminum cap.<br />
4) Thence South 20'56'24'' East. 79.93 feet along <strong>the</strong> proposed sou<strong>the</strong>rly right <strong>of</strong> way line<br />
<strong>of</strong> State Highway 3 1 <strong>to</strong> a set TxDO'r Type I1 concrete monument in <strong>the</strong> nor<strong>the</strong>asterly line<br />
<strong>of</strong> County Road 3276 (a prescriptive road) and <strong>the</strong> sou<strong>the</strong>asterly comer <strong>of</strong> said 4.00 acre<br />
tract.
Minute Order Exhibit 9<br />
Page 2 <strong>of</strong> 11<br />
5) Thence North 31 "35'27'' West. 349.15 feel along <strong>the</strong> nor<strong>the</strong>asterly line <strong>of</strong> County Road<br />
3276 and <strong>the</strong> southwesterlj. line <strong>of</strong> said 4.00 acre tract <strong>to</strong> a set 5/S-inch iron rod with<br />
"GS" cap at a 50 foot cutback come1 with <strong>the</strong> existing sou<strong>the</strong>rly right <strong>of</strong> way line <strong>of</strong> State<br />
Highwaj 31 (width varies). a called 2.402 acre tract <strong>of</strong> land conveyed <strong>to</strong> <strong>the</strong> State <strong>of</strong><br />
'<strong>Texas</strong> by deed and recorded in \'olul11e 302, Page 409 <strong>of</strong> said Deed Records.<br />
6)<br />
7)<br />
s)<br />
Thence North 05"12'58" East, 80.07 feet along <strong>the</strong> 50 foot cutback line <strong>of</strong> <strong>the</strong> existing<br />
sou<strong>the</strong>rly right <strong>of</strong> way line <strong>of</strong> State Highway 31 and <strong>the</strong> southwesterly line <strong>of</strong> said 4.00<br />
acre tract <strong>to</strong> a set 5/8-inch iron rod with "GS" cap at <strong>the</strong> southwesterly comer <strong>of</strong> said 4.00<br />
acre tract.<br />
Thence North 42"02'217' East, 325.37 feet along <strong>the</strong> existing sou<strong>the</strong>rly right <strong>of</strong> way line<br />
<strong>of</strong> State Highway 3 1 and <strong>the</strong> northwesterly line <strong>of</strong> said 4.00 acre tract <strong>to</strong> a found 318-inch<br />
iron rod at <strong>the</strong> northwesterly comer <strong>of</strong> said 4.00 acre tract and <strong>the</strong> southwesterly comer <strong>of</strong><br />
said remainder <strong>of</strong> 30.69 acre tract.<br />
Thence South 33'22'07" East, 160.37 feet along <strong>the</strong> nor<strong>the</strong>asterly line <strong>of</strong> said 4.00 acre<br />
tract and <strong>the</strong> southwesterly line <strong>of</strong> said remainder <strong>of</strong> 30.69 acre tract <strong>to</strong> <strong>the</strong> POINT OF<br />
BEGJNXNG and containing 1.453 acres, more or less.<br />
Basis <strong>of</strong> bearing is <strong>the</strong> <strong>Texas</strong> State Plane Coordinate System, Central Zone. Xorth American<br />
Datum 1983 WAD 83). No scale fac<strong>to</strong>r was applied.<br />
/ ACCESS is permitted <strong>to</strong> <strong>the</strong> highway facility from <strong>the</strong> remainder <strong>of</strong> <strong>the</strong> abutting property.<br />
A survey was performed on <strong>the</strong> ground under my supervision in June 2004.<br />
See attached 8 %" x 1 1'' plat that accompanies.<br />
PREPARED BY:<br />
GeoSolutions, Ltd.<br />
1440 Lake Front Circle, Suite 1 10<br />
The Woodlands, <strong>Texas</strong> 773 80
wr 4~ m wlcs CIP (MESS NOTED)<br />
0 FND. ITYPE HOICATEO AT LOCATON)<br />
p Pfo~cr\y Lim<br />
,? Lonmob<br />
P.O.B. POYT OF BEG-<br />
P.O.C. POINT OF CWM?llCffi<br />
Svvcy Line<br />
@ PIRCEL W E R<br />
NOTES<br />
I. KL BEMHGS AHO COOROHATES UIE 8-0<br />
THE TEX*;~ STATE PLM comClrUTE SYSTEU.<br />
CENTRU ZCiE NM 83. NO SCALE FACTOR WAS @PLIED.<br />
3. P(I0PmTI C€SCRPTKW( OF EVEN DATE M BECN<br />
PREP~O m CDNJCHCTIOY wnw rns P~CEL PLAT.<br />
Minute Order Exhibit 9<br />
Page3<strong>of</strong> 11<br />
REVISED ABSTRACT NUMBER JJdE 16. 2006<br />
PAGE 3 OF 3<br />
I<br />
PARCEL 22<br />
1.453 Ac.<br />
63302 a ft.<br />
SH-31<br />
C.S.J. 0162-02-035
f<br />
GRAPHrC SCALE<br />
Minute Order Exhibit 9<br />
Page4<strong>of</strong> 11<br />
LEGEND 1<br />
I 4 1 cPC6II -#I SOm<br />
R r.CI I C(IDICIC IDLY*, rwIO<br />
m 'rq. . c m w -n<br />
r' PPI T D W WTR LIT10<br />
" ?i%%2,::'a"""<br />
v,. a w rous unr am . I Y C m . c<br />
D REI m R PSI CDIO UCIS mIcn<br />
a ro o n st, urm me<strong>to</strong><br />
A *D o I rmm -1% mmo<br />
1 LLCNrAD -1<br />
r*L.l"'" L I<br />
JOHiv F'. COLE5 SURVEY ABSTRACT NC.12 E arcn Lw<br />
, YOH,m<br />
L0.L -. u KUIC POC -7 u cay-<br />
.n. e01rOT-c<br />
1".100'<br />
.C .m,TUnnlllll<br />
C.7 IIM w 1-<br />
ura mt lo %*I<br />
w nmwcrow<br />
MC YIU'I LIY~W~<br />
SrCn B~Lc-<br />
-IUI<br />
JAWIJHP FARMS, LTD.<br />
DLBC II WrUy mcm, -tam mhlv.NrU<br />
m..t.r.. KLL~ mmr u r r a mulr, rtru<br />
.>.*.c.7.. PLd 1-a mY* cmn . -cW<br />
-I- ..c v r n -P- m n ~<br />
DU L" TI-<br />
~<br />
DURLESON COUNTY. TEXAS CALLED 529.87 AC.<br />
3O'PIPCLINE :ASE).(ENT<br />
VOC. 287. PC. 718<br />
0.P.R.8 C 1X.<br />
VOL 641 PG. 151<br />
0.P.R.B.C.TX.<br />
LINE TABLE<br />
- omrmm<br />
-.-<br />
CURVE TABLE<br />
- NO 1 DELTA RADltiS LENGTH CHORD ! CHORD REARING<br />
. . , Cl 108" 23'58" 1482.81' ] 217.38' 217.18' 1 S29" 24'25"W<br />
C2 109" 27'45" 1482.81' I 244.89' 244.61' 1 S38' 20'17"W.<br />
NOTES:<br />
1. 4.L BEI\RINCS AND COOROINATES ME BAS ON THE TEXdS STAT PLANE COMIDNATE SYSTEM CENTRAL ZONE<br />
NLD 63 (931 ALL DISTANCE &NO COORDW~T~!~ %OWN ARE SURFACE WD MAY BE CONVERTED 16 GRID BY HVL*PCYINC<br />
ay A COMB~EO S C ~ E F*C?OR OF 10072.<br />
g. IwROVfhENTS %OWN HEREON M E BASED UPON TIDOT RIAL SURVEY OIGITAL TILES. SUPREMENTED BY ON-THE-GROUN3<br />
URVEY BY SW.INC THEQE YAY WZ ADDlrlONnC IW'ROVEMEP%S THAT ARE NOT SHOWN.<br />
&~S~k~&~Ll~X:,TPHP~",A~",~~NO~E5~~~~<br />
UPON VISIBLE EVIDENCE FOUND ON THE GROUND. THERE MAY BE rODlTlOW<br />
b. RECORD UFORMATION ON THIS ORAWffi 15-9ASCD ON A P'JBCtC RECORDS SiARCH BY TM SURVEYOR CNO B0TTS<br />
TITLE COMPANY AND MAY HOT INCLUX rlL LASEYENIS OR INSTRUMENTS PERTAlNlNG TO THIS PROPERTY.<br />
5. PROPERTY OESCRIPT10N OF EVEN DATE KCOUPANIES TH:5 PLAT<br />
DACE 4 OF 11<br />
REF FIELD NOTE NO. 3419RZ<br />
SIGHT-OF- WAY SKETCd<br />
SHOWING PROPERTY CF<br />
I JAW / JHP FARMS, LTD.<br />
PARCEL 10 PART 1, 9.66 AC.<br />
CSJ NO. 0648-03-053
f<br />
.<br />
BURLESON COUNTY, TEXAS<br />
ssos wsarnghe/ 280.aIinrg B<br />
h9iinTersp 787%<br />
(sta 447-9575<br />
FB: (SIZ) 3axs29<br />
CALLED 529.87 AC.<br />
VOL. 641 PG. 151<br />
0.P.R.B.C.TX.<br />
Minute Order Exhibit 9<br />
Page 5 <strong>of</strong> 11<br />
I.ECEND<br />
wm lCOCTrIl YIUM r-<br />
s<br />
-<br />
r m ~cosncrc loucwt row<br />
S w~c aco.x,r IOU-, ur<br />
b r -c .cum uuss IT^<br />
0 k- ror am .,lrool *ru<br />
cw UT miss arm<br />
b %- om rma U L S DlCO . 'I.., C-IL<br />
o ~O~LC CM. msr rJla mcss lorlo<br />
A w 0 .I P1 U C l l lOIlD<br />
A m a UI ~ w urss m mm<br />
A UCULICO *.IT<br />
t 4(nlr L.L<br />
c culluLDc<br />
GRAPHIC SCALE LlNE TABLE<br />
I I u c m W-I-<br />
.O( IO*T u-<br />
1"-100'<br />
LINE NO. 1 BEARING DIS' ANCE e.0.c. re*. .D*T ~ ~ a v CLYC*S<br />
lWL~OST r<br />
*.c -1 0. SV1AMc L 1 1 N3S" 55'24"E 58.14'<br />
..I - gr rr(r+rcr<br />
.IS -1 I0 YU<br />
L2 I N72" 41'01"E 122.40' - I mmroram<br />
musrrrpu<br />
PU. mmc YIUIY tIPUlr<br />
4- 0vEnrD~Nw<br />
OPI.,Lli m. @f# mc- W""<br />
**a.Crz urcw nzm MY* -,I. T P I I<br />
m8.e.n. am mar- MI RrrJ<br />
rmle -I- rn JAW/JHP FARMS, LTD. wm mrr MI. mom -I- ~ ll~~rnr~<br />
V ram: V ms -.- C"., u. rOTt<br />
!<br />
: 8<br />
I ! i I<br />
- _<br />
'?<br />
-<br />
__<br />
THE STAPE bF TETEXAS---<br />
(NJ RECORD INFORMATION FOOND)<br />
.<br />
9.66 ACRES<br />
VOL. 371. PC. 662<br />
0.P.R.B.C.TX.<br />
941+36,81 ! i 941+91.71<br />
F.M. 60<br />
-- .-. . - - -. -- -<br />
I<br />
5' TELEPHONE EASEMENT<br />
YO.. 374, PC 715<br />
0.P.R.B C.TX.<br />
RIGHT -OF -;JAY SKETCH<br />
SHOWING 'ROPERTY CF<br />
JAW / Jl-3 FARMS, LTD.<br />
PARCEL 10 'AFT 1, 3.56 AC.<br />
CSJ NO. 3648-03-853<br />
. ,<br />
PAGE 5 OF 11<br />
I!Ei. FIELCI NOTE NO 3419R2



