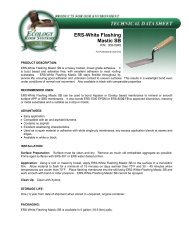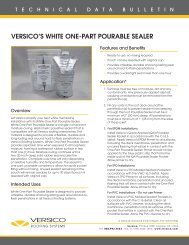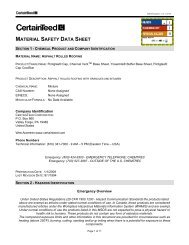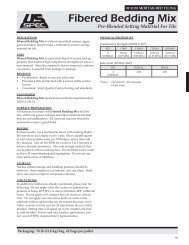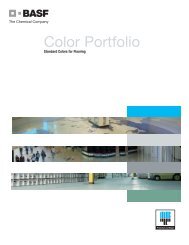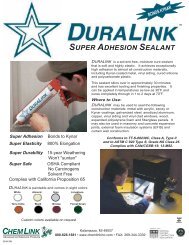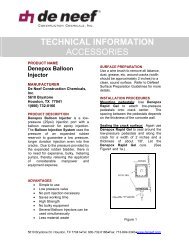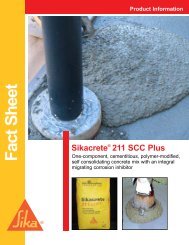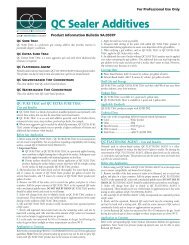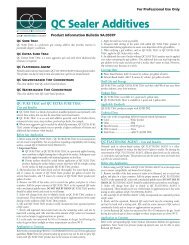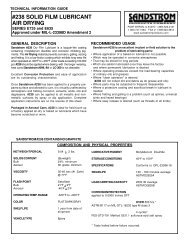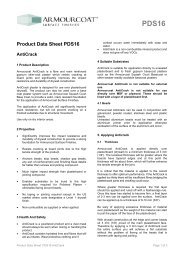Simpson Anchors - Anchoring and Fastening Systems - BuildSite.com
Simpson Anchors - Anchoring and Fastening Systems - BuildSite.com
Simpson Anchors - Anchoring and Fastening Systems - BuildSite.com
You also want an ePaper? Increase the reach of your titles
YUMPU automatically turns print PDFs into web optimized ePapers that Google loves.
C-SAS-2009 © 2009 SIMPSON STRONG-TIE COMPANY INC.<br />
ET Epoxy-Tie ® <strong>Anchoring</strong> Adhesive<br />
Tension <strong>and</strong> Shear Loads for Threaded Rod <strong>Anchors</strong> in<br />
Lightweight, Medium-Weight <strong>and</strong> Normal-Weight Hollow CMU<br />
Rod<br />
Dia.<br />
in.<br />
(mm)<br />
¹⁄₂<br />
(12.7)<br />
³⁄₄<br />
(19.1)<br />
Drill<br />
Bit<br />
Dia.<br />
in.<br />
⁵⁄₈<br />
⁷⁄₈<br />
Embed.<br />
Depth<br />
in.<br />
(mm)<br />
Min.<br />
Edge Dist.<br />
in.<br />
(mm)<br />
Min.<br />
End Dist.<br />
in.<br />
(mm)<br />
6 <strong>and</strong> 8-inch Hollow CMU Allowable Loads<br />
Based on CMU Strength<br />
Tension Shear<br />
Ultimate Allowable Ultimate Allowable<br />
lbs. (kN) lbs. (kN) lbs. (kN) lbs. (kN)<br />
Anchor Installed in Face Shell w/ETS Screen Tube (See Figure 1)<br />
3 4 4⁵⁄₈ 1,400 280 1,326 265<br />
(76.2) (101.6) (117.5) (6.2) (1.2) (5.9) (1.2)<br />
3<br />
(76.2)<br />
4<br />
(101.6)<br />
4⁵⁄₈<br />
(117.5)<br />
•<br />
280<br />
(1.2)<br />
•<br />
265<br />
(1.2)<br />
1. Threaded rods must <strong>com</strong>ply with ASTM A 307 minimum. *See page 10 for explanation<br />
2. Values for 6 <strong>and</strong> 8-inch wide CMU Grade N, Type II concrete masonry units of the load table icons<br />
conforming to UBC St<strong>and</strong>ard 21-4 or ASTM C90. Mortar is prepared in accordance<br />
with Section 2103.3 of theUBC <strong>and</strong> UBC St<strong>and</strong>ard 21-15, or IBC Section 2103.8.<br />
The minimumspecified <strong>com</strong>pressive strength of masonry, f'm, at 28 days is 1,500 psi.<br />
3. Embedment depth is measured from the outside face of the concrete masonry unit for installations through a face shell.<br />
4. Allowable loads may not be increased for short-term loading due to wind or seismic forces.<br />
5. Refer to in-service temperature sensitivity chart for allowable load adjustment for temperature.<br />
6. The tabulated allowable loads are based on a safety factor of 5.0 for installations under the IBC <strong>and</strong> IRC. For installations<br />
under the UBC use a safety factor of 4.0 (multiply the tabulated allowable loads by 1.25).<br />
7. <strong>Anchors</strong> must be spaced a minimum distance of four times the anchor embedment.<br />
8. Set drill to rotation-only mode when drilling into hollow CMU.<br />
Tension <strong>and</strong> Shear Loads for Installations in Unreinforced Brick<br />
Masonry Walls Minimum URM Wall Thickness is 13" (3 wythes thick)<br />
Rod<br />
Dia.<br />
in.<br />
(mm)<br />
³⁄₄<br />
(19.1)<br />
³⁄₄<br />
(19.1)<br />
⁵⁄₈<br />
(15.9)<br />
Drill<br />
Bit<br />
Dia.<br />
in.<br />
Embed.<br />
Depth<br />
in.<br />
(mm)<br />
Min.<br />
Edge/End<br />
Dist.<br />
in.<br />
(mm)<br />
Min.<br />
Vertical<br />
Spacing<br />
Dist.<br />
in.<br />
(mm)<br />
Min.<br />
Horiz.<br />
Spacing<br />
Dist.<br />
in.<br />
(mm)<br />
Tension Load Based<br />
on URM Strength<br />
Minimum Net Mortar<br />
Strength = 50 psi<br />
Shear Load Based<br />
on URM Strength<br />
Minimum Net Mortar<br />
Strength = 50 psi<br />
Allowable lbs. (kN) Allowable lbs. (kN)<br />
Configuration A (<strong>Simpson</strong> ETS or ETSP Screen Tube Required)<br />
1<br />
8<br />
(203)<br />
24<br />
(610)<br />
18<br />
(457)<br />
18<br />
(457)<br />
•<br />
1,000<br />
(4.4)<br />
Configuration B (<strong>Simpson</strong> ETS or ETSP Screen Tube Required)<br />
1<br />
13<br />
(330)<br />
16<br />
(406)<br />
18<br />
(457)<br />
24<br />
(610)<br />
1,200<br />
(5.3)<br />
1,000<br />
(4.4)<br />
Configuration C (<strong>Simpson</strong> ETS Screen Tube <strong>and</strong> AST Steel Sleeve Required)<br />
1 **<br />
24<br />
(610)<br />
18<br />
(457)<br />
18<br />
(457)<br />
1,200<br />
(5.3)<br />
750<br />
(3.3)<br />
1. Threaded rods must <strong>com</strong>ply with ASTM A 307 minimum. *See page 10 for explanation<br />
2. All holes are drilled with a 1" diameter carbide-tipped drill bit of the load table icons<br />
with the drill set in the rotation-only mode.<br />
3. The unreinforced brick walls must have a minimum thickness<br />
of 13 inches (three wythes of brick).<br />
4. The allowable load is applicable only where in-place shear tests indicate minimum net mortar strength of 50 psi.<br />
5. The allowable load for Configuration B <strong>and</strong> C anchors subjected to a <strong>com</strong>bined tension <strong>and</strong> shear load<br />
is determined by assuming a straight-line relationship between allowable tension <strong>and</strong> shear.<br />
6. The anchors installed in unreinforced brick walls are limited to resisting seismic or wind forces only.<br />
7. Configuration A has a straight threaded rod or rebar embedded 8 inches into the wall with a ³¹⁄₃₂" diameter by<br />
8-inch long screen tube (part # ETS758 or ETS758P). This configuration is designed to resist shear loads only.<br />
8. Configuration B has a ³⁄₄" threaded rod bent <strong>and</strong> installed at a 22.5-degree angle <strong>and</strong> installed 13 inches into the wall,<br />
to within 1-inch (maximum) of the exterior wall surface. This configuration is designed to resist tension <strong>and</strong> shear loads.<br />
The pre-bent threaded rod is installed with a ³¹⁄₃₂" diameter by 13-inch long screen tube (part # ETS7513 or ETS7513P).<br />
9. Configuration C is designed to resist tension <strong>and</strong> shear forces. It consists of a ⁵⁄₈" diameter, ASTM A 307 threaded rod<br />
<strong>and</strong> an 8" long sleeve (part # AST800) <strong>and</strong> a ³¹⁄₃₂" diameter by 8-inch long screen tube (part # ETS758). The steel sleeve<br />
has a plastic plug in one end. A 6" by 6" by ³⁄₈" thick ASTM A 36 steel plate is located on the back face of the wall.<br />
10. Special inspection requirements are determined by local jurisdiction <strong>and</strong> must be confirmed by the local building official.<br />
11. Refer to in-service temperature sensitivity chart for allowable load adjustment for temperature.<br />
*<br />
*<br />
4⁵⁄₈" 4"<br />
Placement in<br />
Hollow CMU<br />
Figure 1<br />
Confi guration A<br />
(Shear)<br />
Confi guration B<br />
(Tension & Shear)<br />
Confi guration C<br />
(Tension & Shear)<br />
Installation Instructions for<br />
Confi guration C:<br />
1. Drill hole perpendicular to the wall to a<br />
depth of 8" with a 1" diameter carbidetipped<br />
drill bit (rotation only mode).<br />
2. Clean hole with oil-free <strong>com</strong>pressed<br />
air <strong>and</strong> a nylon brush.<br />
3. Fill 8" steel screen tube with mixed<br />
adhesive <strong>and</strong> insert into hole.<br />
4. Insert steel sleeve slowly into screen<br />
tube (adhesive will displace).<br />
5. Allow adhesive to cure (see cure<br />
schedule).<br />
6. Drill through plastic plug in (inside)<br />
end of steel sleeve with ⁵⁄₈" bit.<br />
7. Drill <strong>com</strong>pletely through the wall with<br />
⁵⁄₈" carbide tipped concrete drill bit<br />
(rotation mode only).<br />
8. Insert ⁵⁄₈" rod through hole <strong>and</strong> attach<br />
metal plate <strong>and</strong> nut.<br />
Epoxy Adhesives<br />
59



