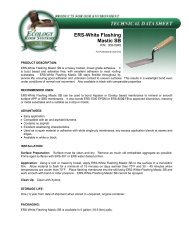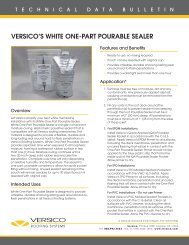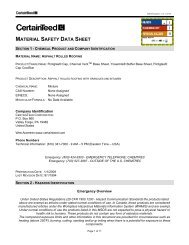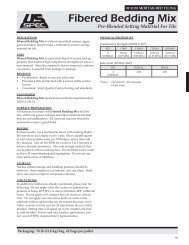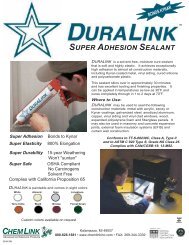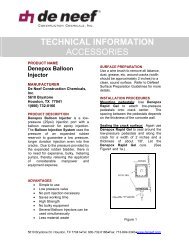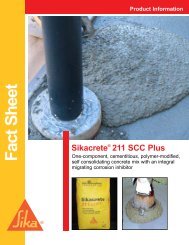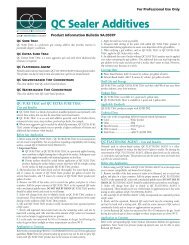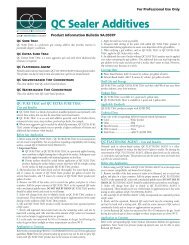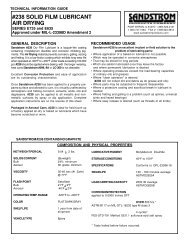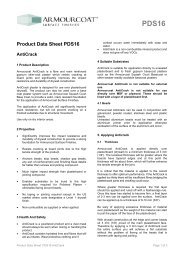Simpson Anchors - Anchoring and Fastening Systems - BuildSite.com
Simpson Anchors - Anchoring and Fastening Systems - BuildSite.com
Simpson Anchors - Anchoring and Fastening Systems - BuildSite.com
You also want an ePaper? Increase the reach of your titles
YUMPU automatically turns print PDFs into web optimized ePapers that Google loves.
F-SAS-CSAS2009 ©2011 <strong>Simpson</strong> Strong-Tie Company Inc.<br />
<strong>Anchoring</strong> <strong>and</strong> <strong>Fastening</strong> <strong>Systems</strong> for Concrete <strong>and</strong> Masonry Addendum<br />
Short Drop-In Anchor Internally Threaded Expansion Anchor<br />
Tension <strong>and</strong> Shear Loads for ⁄ " <strong>and</strong> ⁄ " Short Drop-In Anchor in Normal-Weight Concrete<br />
Model<br />
No.<br />
Rod<br />
Size<br />
(in.)<br />
Drill<br />
Bit<br />
Dia.<br />
(in.)<br />
Emb.<br />
Depth<br />
(in.)<br />
Tension<br />
Critical<br />
Edge<br />
Distance<br />
(in.)<br />
Drop-in Anchor<br />
Shear<br />
Critical<br />
Edge<br />
Distance<br />
(in.)<br />
Hollow Core Concrete Panel<br />
(Anchor can be installed below web or hollow core)<br />
Critical<br />
Spacing<br />
(in.)<br />
Normal-Weight Concrete, f'c ≥ 2500 psi Normal-Weight Concrete, f'c ≥ 4000 psi<br />
Tension Load Shear Load Tension Load Shear Load<br />
Ultimate<br />
(lbs.)<br />
1. The allowable loads listed are based on a safety factor of 4.0.<br />
2. Allowable loads may not be increased for short-term loading due to wind or seismic forces.<br />
3. Refer to allowable load-adjustment factors for edge distances <strong>and</strong> spacing on page 157 of <strong>Simpson</strong> Strong-Tie ® <strong>Anchoring</strong> <strong>and</strong> <strong>Fastening</strong> <strong>Systems</strong> for Concrete <strong>and</strong> Masonry catalog.<br />
4. Allowable loads may be linearly interpolated between concrete strengths.<br />
5. The minimum concrete thickness is 1 1 ⁄ times the embedment depth.<br />
6 1 ⁄4"<br />
3"<br />
Allowable<br />
(lbs.)<br />
Ultimate<br />
(lbs.)<br />
Min.<br />
20 gauge<br />
steel deck<br />
Allowable<br />
(lbs.)<br />
Drop-in anchor<br />
1" offset – see footnote #4<br />
on bottom table<br />
Ultimate<br />
(lbs.)<br />
4 1 ⁄2"<br />
Allowable<br />
(lbs.)<br />
Lightweight Concrete over Metal Deck<br />
Ultimate<br />
(lbs.)<br />
DIA37S ⁄8 ⁄2 ⁄4 4 ⁄2 5 ⁄4 3 1500 375 2274 570 2170 540 3482 870<br />
Upper<br />
flute<br />
Min. 41 ⁄2"<br />
7 1 ⁄2"<br />
Allowable<br />
(lbs.)<br />
DIA50S ⁄ ⁄ 1 6 7 4 2039 510 3224 805 3420 855 5173 1295<br />
Tension <strong>and</strong> Shear Loads for ⁄ " <strong>and</strong> ⁄ " Short Drop-In Anchor in Hollow Core Concrete Panel<br />
Model<br />
No.<br />
Rod<br />
Size<br />
(in.)<br />
Drill<br />
Bit<br />
Dia.<br />
(in.)<br />
Emb.<br />
Depth<br />
(in.)<br />
Tension<br />
Critical<br />
Edge<br />
Distance<br />
(in.)<br />
Shear<br />
Critical<br />
Edge<br />
Distance<br />
(in.)<br />
Critical<br />
Spacing<br />
(in.)<br />
Ultimate<br />
(lbs.)<br />
Hollow Core Concrete Panel, f'c ≥ 4000 psi<br />
Tension Load Shear Load<br />
Allowable<br />
(lbs.)<br />
Ultimate<br />
(lbs.)<br />
DIA37S 3 ⁄8 ⁄2 ⁄4 4 ⁄2 5 ⁄4 3 1860 465 3308 825<br />
Allowable<br />
(lbs.)<br />
DIA50S ⁄ ⁄ 1 6 7 4 2650 660 4950 1235<br />
1. The allowable loads listed are based on a safety factor of 4.0.<br />
2. Allowable loads may not be increased for short-term loading due to wind or seismic forces.<br />
3. Refer to allowable load-adjustment factors for edge distances <strong>and</strong> spacing on page 157 of <strong>Simpson</strong> Strong-Tie <strong>Anchoring</strong> <strong>and</strong> <strong>Fastening</strong> <strong>Systems</strong> for Concrete <strong>and</strong> Masonry catalog.<br />
4. Allowable loads may be linearly interpolated between concrete strengths.<br />
Tension <strong>and</strong> Shear Loads for 3 ⁄ " <strong>and</strong> ⁄ " Short Drop-In Anchor in S<strong>and</strong>-Lightweight Concrete Fill over Metal Deck<br />
Model<br />
No.<br />
Rod<br />
Size<br />
(in.)<br />
Drill<br />
Bit<br />
Dia.<br />
(in.)<br />
Emb.<br />
Depth<br />
(in.)<br />
Tension<br />
Critical<br />
End<br />
Distance<br />
(in.)<br />
Shear<br />
Critical<br />
End<br />
Distance<br />
(in.)<br />
Critical<br />
Spacing<br />
(in.)<br />
Install through the Lower Flute or Upper Flute of Metal Deck,<br />
f'c ≥ 3000 psi Concrete<br />
Ultimate<br />
(lbs.)<br />
Tension Load Shear Load<br />
Allowable<br />
(lbs.)<br />
Ultimate<br />
(lbs.)<br />
DIA37S 3 ⁄ 1 ⁄ 3 ⁄ 6 7 8 1344 335 1649 410<br />
DIA50S ⁄ ⁄8 1 8 9 ⁄8 10 ⁄8 1711 430 2070 515<br />
Allowable<br />
(lbs.)<br />
1. The allowable loads listed are based on a safety factor of 4.0.<br />
2. Allowable loads may not be increased for short-term loading due to wind or seismic forces.<br />
3. Refer to allowable load-adjustment factors for edge distances <strong>and</strong> spacing on page 158 of <strong>Simpson</strong> Strong-Tie <strong>Anchoring</strong> <strong>and</strong> <strong>Fastening</strong> <strong>Systems</strong> for Concrete <strong>and</strong> Masonry catalog.<br />
4. <strong>Anchors</strong> were installed with a 1" offset from the centerline of the flute.<br />
*<br />
*See page 5 for<br />
an explanation<br />
of the load<br />
table icons<br />
*<br />
*See page 5 for<br />
an explanation<br />
of the load<br />
table icons<br />
*<br />
*See page 5 for<br />
an explanation<br />
of the load<br />
table icons<br />
27



