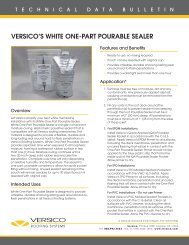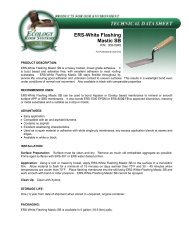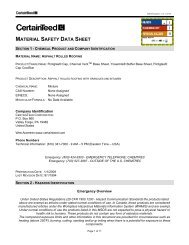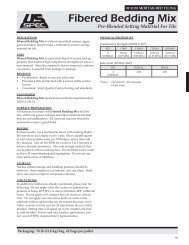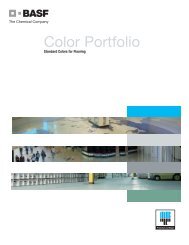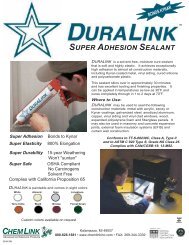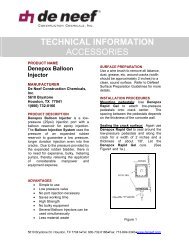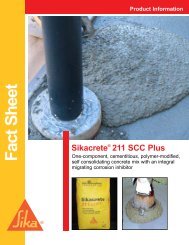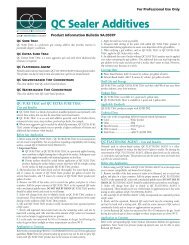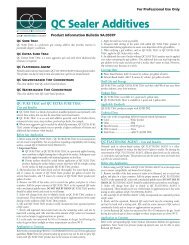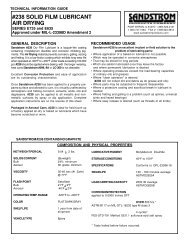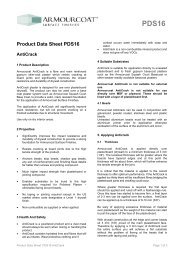Simpson Anchors - Anchoring and Fastening Systems - BuildSite.com
Simpson Anchors - Anchoring and Fastening Systems - BuildSite.com
Simpson Anchors - Anchoring and Fastening Systems - BuildSite.com
Create successful ePaper yourself
Turn your PDF publications into a flip-book with our unique Google optimized e-Paper software.
F-SAS-CSAS2009 ©2011 <strong>Simpson</strong> Strong-Tie Company Inc.<br />
<strong>Anchoring</strong> <strong>and</strong> <strong>Fastening</strong> <strong>Systems</strong> for Concrete <strong>and</strong> Masonry Addendum<br />
Titen HD ® Threaded Rod Hanger<br />
Strength Design Values for Titen HD ® Rod Hanger in Tension for Installations in<br />
the Lower <strong>and</strong> Upper Flute of Normal-Weight or S<strong>and</strong>-Lightweight Concrete through Metal Deck 1,2,5,6<br />
Characteristic Symbol Units<br />
Catalog Number<br />
THD37212RH THD50234RH<br />
Minimum Hole Depth h hole in. 3 3 ⁄<br />
Embedment Depth h nom in. 2 1 ⁄ 2 ⁄<br />
Effective Embedment Depth h ef in. 1.77 1.77<br />
Pullout Resistance – Cracked Concrete 2,3,4 N p,deck,cr lbf 1145 1145<br />
Pullout Resistance – Uncracked Concrete 2,3,4 N p,deck,uncr lbf 1430 1430<br />
1. The information presented in this table is to be used in conjunction with the<br />
design criteria of ACI 318 Appendix D, except as modified below.<br />
2. Concrete <strong>com</strong>pressive strength shall be 3000 psi minimum. The<br />
characteristic pullout resistance for greater <strong>com</strong>pressive strengths shall be<br />
increased by multiplying the tabular value by (f'c, specified/3000 psi) 0.5 .<br />
3. For anchors installed in the soffit of s<strong>and</strong>-lightweight or normal-weight<br />
concrete over metal deck floor <strong>and</strong> roof assemblies, as shown in Figure A,<br />
calculation of the concrete breakout strength may be omitted.<br />
4. In accordance with ACI 318 Section D.5.3.2, the nominal pullout strength<br />
in cracked concrete for anchors installed in the soffit of s<strong>and</strong>-lightweight or<br />
normal-weight-concrete-over-metal-deck floor <strong>and</strong> roof assemblies Np,deck,cr<br />
shall be substituted for Np,cr. Where analysis indicates no cracking at<br />
service loads, the normal pullout strength in uncracked concrete Np,deck,uncr<br />
shall be substituted for Np,uncr.<br />
5. Minimum distance to edge of panel is 2hef.<br />
6. The minimum anchor spacing along the flute must be the greater of 3hef or<br />
1.5 times the flute width.<br />
Allowable Stress Design (ASD) Values for Titen HD ® Rod Hanger with ⁄ " <strong>and</strong> 3 ⁄ " Shanks<br />
Tension Loads in Normal-Weight Concrete<br />
Catalog<br />
Number<br />
Rod<br />
Hanger<br />
Dia.<br />
(in.)<br />
Drill<br />
Bit<br />
Dia.<br />
(in.)<br />
Emb.<br />
Depth<br />
(in.)<br />
Critical<br />
Edge<br />
Distance<br />
(in.)<br />
Critical<br />
Spacing<br />
Distance<br />
(in.)<br />
Min. 1½" for anchors installed in lower flute.<br />
Min. 3¼" for anchors installed upper flute.<br />
Max. 3" Min. 4½"<br />
Ultimate<br />
(lbs.)<br />
f'c ≥ 2000 psi<br />
Concrete<br />
Allowable<br />
(lbs.)<br />
Tension Load<br />
Ultimate<br />
(lbs.)<br />
f'c ≥ 4000 psi<br />
Concrete<br />
THD25112RH ⁄ ⁄ 1 ⁄ 3 6 1319 330 2102 525<br />
THD37218RH ⁄ ⁄ 2 ⁄ 3 6 2210 555 3227 805<br />
Allowable<br />
(lbs.)<br />
THD37212RH ⁄ ⁄ 2 ⁄ 3 6 3650 915 5275 1320<br />
THD50234RH ⁄ ⁄ 2 ⁄ 3 6 4297 1075 6204 1550<br />
1. The allowable loads listed are based on a safety factor of 4.0.<br />
2. Allowable loads may not be increased for short-term loading due to wind or seismic forces.<br />
3. Refer to allowable load-adjustment factors for spacing <strong>and</strong> edge distance on pages 128–129 in the current<br />
<strong>Simpson</strong> Strong-Tie ® <strong>Anchoring</strong> <strong>and</strong> <strong>Fastening</strong> <strong>Systems</strong> for Concrete <strong>and</strong> Masonry catalog.<br />
4. The minimum concrete thickness is 1 ⁄ times the embedment depth.<br />
5. Allowable load may be interpolated for concrete <strong>com</strong>pressive strengths between 2000 psi <strong>and</strong> 4000 psi.<br />
Min. ¾" typ.<br />
Min. 3,000 psi normal or<br />
s<strong>and</strong>-lightweight concrete<br />
Upper<br />
flute<br />
Min. 4½"<br />
Min. 12" typ.<br />
Max. 1" offset, typ.<br />
Figure A – Installation in Concrete Over Metal Deck<br />
*<br />
*<br />
*See page 5 for an explanation<br />
of the load table icons<br />
Min.<br />
20 gauge<br />
steel<br />
deck<br />
Lower<br />
flute<br />
*See page 5 for an explanation<br />
of the load table icons<br />
25



