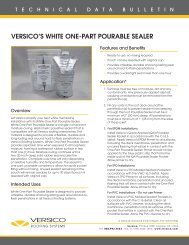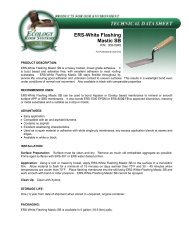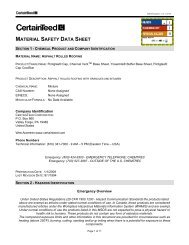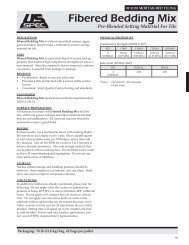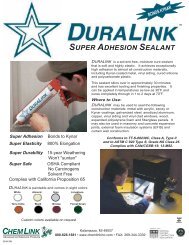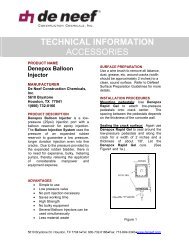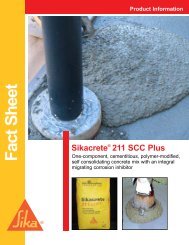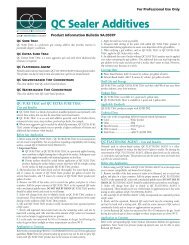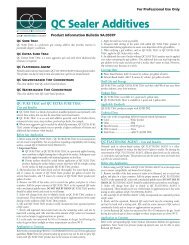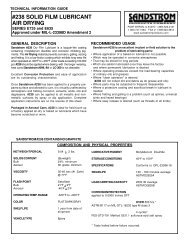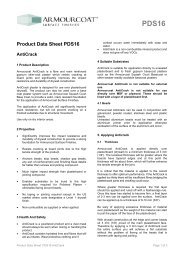Simpson Anchors - Anchoring and Fastening Systems - BuildSite.com
Simpson Anchors - Anchoring and Fastening Systems - BuildSite.com
Simpson Anchors - Anchoring and Fastening Systems - BuildSite.com
Create successful ePaper yourself
Turn your PDF publications into a flip-book with our unique Google optimized e-Paper software.
F-SAS-CSAS2009 ©2011 <strong>Simpson</strong> Strong-Tie Company Inc.<br />
<strong>Anchoring</strong> <strong>and</strong> <strong>Fastening</strong> <strong>Systems</strong> for Concrete <strong>and</strong> Masonry Addendum<br />
Strong-Bolt 2 Wedge Anchor Performance Data<br />
Strong-Bolt 2 Wedge Anchor Tension <strong>and</strong> Shear Strength Design Data<br />
for the Sofit of Concrete Over proile Steel Deck, Floor <strong>and</strong> Roof Assemblies 1,2,6,9<br />
1. The information presented in this table must be used in conjunction with the<br />
design criteria of ACI 318 Appendix D, except as modiied below.<br />
2. Proile steel deck must <strong>com</strong>ply with the coniguration in the igure below, <strong>and</strong><br />
have a minimum base-steel thickness of 0.035 inch (0.889 mm) [20 gauge].<br />
Steel must <strong>com</strong>ply with ASTM A 653/A 653M SS Grade 33 with minimum yield<br />
strength of 38,000 psi (262 Mpa). Concrete <strong>com</strong>pressive strength shall be 3,000<br />
psi minimum.<br />
3. For anchors installed in the sofit of s<strong>and</strong>-lightweight or normal-weight concrete<br />
over metal deck loor <strong>and</strong> roof assemblies, calculation of the concrete breakout<br />
strength may be omitted.<br />
4. In accordance with ACI 318 Section D.5.3.2, the nominal pullout strength in cracked<br />
concrete for anchors installed in the sofit of s<strong>and</strong>-lightweight or normal-weight<br />
concrete over metal deck loor <strong>and</strong> rood assemblies Np,deck,cr shall be substituted<br />
Example: Strong-Bolt 2 Wedge Anchor<br />
Allowable Stress Design Tension Values<br />
1, 2, 3, 4, 5, 6, 7, 8, 9<br />
for Illustrative purposes<br />
Nominal<br />
Anchor<br />
Diameter<br />
(in.)<br />
⁄<br />
⁄<br />
⁄<br />
⁄<br />
Characteristic Symbol Units<br />
Nominal Embedment Depth h nom<br />
Effective Embedment Depth hef<br />
Installation Torque Tinst<br />
Pullout Strength, concrete on metal<br />
deck (cracked) 3,4<br />
Pullout Strength, concrete on metal<br />
deck (uncracked) 3,4<br />
Steel Strength in Shear, concrete on<br />
metal deck 5<br />
For SI: 1 inch = 25.4 mm, 1 lbf = 4.45 N.<br />
Nominal<br />
Embedment<br />
Depth, hnom<br />
(in.)<br />
Carbon Steel<br />
Effective<br />
Embedment<br />
Depth, hef<br />
(in.)<br />
Allowable<br />
Tension<br />
Load, fNn/a<br />
(lbs.)<br />
2 1 ⁄ 1,090<br />
2 ⁄ 2 ⁄ 1,465<br />
2 ⁄ 2 ⁄ 1,585<br />
3 ⁄ 3 ⁄ 2,305*<br />
3 ⁄ 2 ⁄ 2,400<br />
5 ⁄ 4 ⁄ 3,965<br />
Stainless Steel<br />
N p,deck,cr<br />
N p,deck,uncr<br />
V st.deck<br />
in.<br />
(mm)<br />
in.<br />
(mm)<br />
ft-lbf<br />
(N-m)<br />
lb<br />
(kN)<br />
lb<br />
(kN)<br />
lb<br />
(kN)<br />
2 1 ⁄ 1,090<br />
2 ⁄ 2 ⁄ 2,080<br />
2<br />
(51)<br />
1 ⁄<br />
(41)<br />
1,250 7<br />
(5.6) 7<br />
1,765 7<br />
(7.9) 7<br />
1,595<br />
(7.1)<br />
Nominal Anchor Diameter (in.)<br />
Carbon Steel Stainless Steel<br />
Lower Flute Upper Flute Lower Flute<br />
Upper<br />
Flute<br />
⁄ ⁄ ⁄ ⁄ ⁄ ⁄ ⁄<br />
30<br />
(40.7)<br />
Min. 1 1 ⁄2" Min. 1 ⁄2" typ.<br />
Max. 3" Min. 4 1 ⁄2"<br />
3 ⁄<br />
(86)<br />
3<br />
(76)<br />
2,230 7<br />
(9.9) 7<br />
3,150 7<br />
(14.0) 7<br />
3,490<br />
(15.5)<br />
2 ⁄<br />
(70)<br />
2 ⁄4<br />
(57)<br />
2,040 7<br />
(9.1) 7<br />
2,580 7<br />
(11.5) 7<br />
2,135<br />
(9.5)<br />
60<br />
(81.3)<br />
4 ⁄<br />
(114)<br />
4<br />
(102)<br />
2,730 7<br />
(12.1) 7<br />
3,840 7<br />
(17.1) 7<br />
4,580<br />
(20.4)<br />
3 ⁄<br />
(86)<br />
2 ⁄4<br />
(70)<br />
2,615 7<br />
(11.6) 7<br />
3,685 7<br />
(16.4) 7<br />
2,640<br />
(11.7)<br />
90<br />
(122.0)<br />
5 ⁄<br />
(143)<br />
5<br />
(127)<br />
4,990 7<br />
(22.2) 7<br />
6,565 7<br />
(29.2) 7<br />
7,000<br />
(31.1)<br />
for Np,cr. Where analysis indicates no cracking at service loads, the normal pullout<br />
strength in uncracked concrete Np,deck,uncr shall be substituted for Np,uncr.<br />
5. In accordance with ACI 318 Section D.6.1.2(c), the shear strength for anchors<br />
installed in the sofit of s<strong>and</strong>-lightweight or normal-weight concrete over metal<br />
deck loor <strong>and</strong> rood assemblies Vst,deck shall be substituted for Vsa.<br />
6. The minimum anchor spacing along the lute must be the greater of 3.0hef or 1.5<br />
times the lute width.<br />
7. The characteristic pull-out strength for greater concrete <strong>com</strong>pressive strengths shall<br />
be increased by multiplying the tabular value by (f'c/3,000 psi) 0.5 or( f'c/20.7 MPa) 0.5 .<br />
8. The characteristic pull-out strength for greater concrete <strong>com</strong>pressive strengths shall<br />
be increased by multiplying the tabular value by (f'c / 3,000 psi) 0.3 or (f'c / 20.7 MPa) 0.3 .<br />
9. Minimum distance to edge of panel is 2hef.<br />
Min. 3,000 psi normal or<br />
s<strong>and</strong>-lightweight concrete<br />
Upper<br />
flute<br />
Min. 4 1 ⁄2"<br />
Min. 12" typ.<br />
Max. 1" offset, typ.<br />
*<br />
*See page 5 for an explanation<br />
of the load table icons<br />
Min.<br />
20 gauge<br />
steel<br />
deck<br />
Lower<br />
flute<br />
Design Assumptions:<br />
1. Single anchor.<br />
2. Tension load only.<br />
3. Concrete assumed to remain uncracked for<br />
the life of the anchorage.<br />
4. Load <strong>com</strong>binations taken from ACI 318<br />
Section 9.2 (no seismic loading).<br />
5. 30% Dead Load (D) <strong>and</strong> 70% Live Load (L);<br />
Controlling load <strong>com</strong>bination is 1.2D + 1.6L.<br />
Calculation of a based on weighted average:<br />
α = 1.2D + 1.6L = 1.2(0.3) + 1.6(0.7) = 1.48.<br />
6. Normal weight concrete with f'c = 2,500 psi.<br />
7. ca1 = ca2 ≥ cac<br />
8. Concrete thickness, h ≥ hmin<br />
9. Values are for Condition B (supplementary<br />
reinforcement in accordance with ACI 318<br />
D.4.4 is not provided.)<br />
*Illustrative Procedure (reference<br />
Strong-Bolt 2 Tension Strength Design Data<br />
Table): Strong-Bolt 2, ⁄ "-diameter with an<br />
effective embedment depth, h ef = 3 ⁄8".<br />
2<br />
(51)<br />
1 ⁄<br />
(41)<br />
30<br />
(40.7)<br />
1,610 7<br />
(7.2) 7<br />
2,275 7<br />
(10.1) 7<br />
4,060<br />
(18.1)<br />
*<br />
2 ⁄<br />
(70)<br />
2 ⁄4<br />
(57)<br />
60<br />
(81.3)<br />
3,785 7<br />
(16.8) 7<br />
4,795 7<br />
(21.3) 7<br />
5,920<br />
(26.3)<br />
*See page 5 for an explanation<br />
of the load table icons<br />
2<br />
(51)<br />
1 ⁄<br />
(41)<br />
1,120 8<br />
(5.0) 8<br />
1,580 8<br />
(7.0) 8<br />
2,285<br />
(10.2)<br />
30<br />
(40.7)<br />
3 ⁄<br />
(86)<br />
3<br />
(76)<br />
2,795 8<br />
(12.4) 8<br />
3,950 8<br />
(17.6) 8<br />
3,785<br />
(16.8)<br />
2<br />
(51)<br />
1 ⁄<br />
(41)<br />
30<br />
(40.7)<br />
1,410 8<br />
(6.3) 8<br />
1,990 8<br />
(8.9) 8<br />
3,830<br />
(17.0)<br />
Step 1: Calculate steel strength in tension in<br />
accordance with ACI 318 D.5.1; ϕsaNsa<br />
= 0.75 x 12,100 = 9,075 lbs.<br />
Step 2: Calculate concrete breakout strength<br />
in tension in accordance with ACI 318<br />
D.5.2; ϕcbNcb = 0.65 x 7,440 = 4,836 lbs.<br />
Step 3: Calculate pullout strength in tension<br />
in accordance with ACI 318 D.5.3;<br />
ϕpNp, uncr = 0.65 x 5,255 = 3,416 lbs.<br />
Step 4: The controlling value from Steps 1, 2,<br />
<strong>and</strong> 3 above in accordance with ACI 318<br />
D.4.1.2; ϕNn = 3,416 lbs.<br />
Step 5: Divide the controlling value by the<br />
conversion factor a as determined in<br />
footnote 5; Tallowable,ASD = ϕNn/α =<br />
3,416 / 1.48 = 2,305 lbs.<br />
The edge distance, spacing <strong>and</strong> member<br />
thickness requirements in the Strong-Bolt 2<br />
Installation Information Table apply to a single<br />
anchor <strong>and</strong> anchor groups.<br />
21



