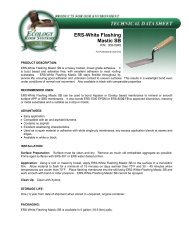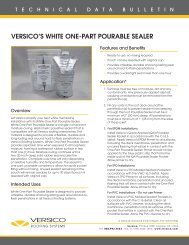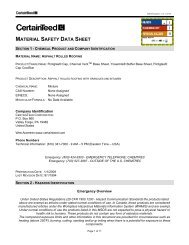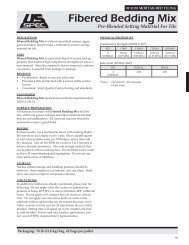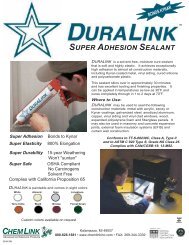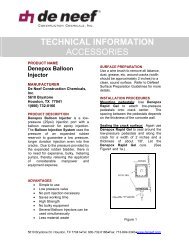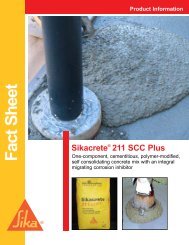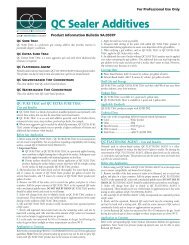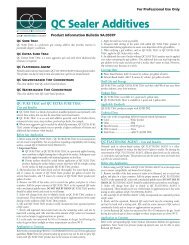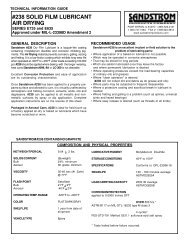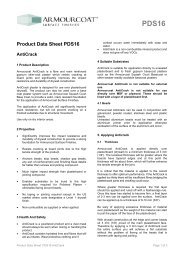Simpson Anchors - Anchoring and Fastening Systems - BuildSite.com
Simpson Anchors - Anchoring and Fastening Systems - BuildSite.com
Simpson Anchors - Anchoring and Fastening Systems - BuildSite.com
You also want an ePaper? Increase the reach of your titles
YUMPU automatically turns print PDFs into web optimized ePapers that Google loves.
C-SAS-2009 © 2009 SIMPSON STRONG-TIE COMPANY INC.<br />
TITEN HD ®<br />
Tension <strong>and</strong> Shear Loads in 8-inch Lightweight,<br />
Medium-Weight <strong>and</strong> Normal-Weight Grout-Filled CMU<br />
Size<br />
in.<br />
(mm)<br />
³⁄₈<br />
(9.5)<br />
¹⁄₂<br />
(12.7)<br />
⁵⁄₈<br />
(15.9)<br />
³⁄₄<br />
(19.1)<br />
Drill<br />
Bit<br />
Dia.<br />
in.<br />
³⁄₈<br />
¹⁄₂<br />
⁵⁄₈<br />
³⁄₄<br />
Min.<br />
Embed.<br />
Depth<br />
in.<br />
(mm)<br />
Critical<br />
Edge<br />
Dist.<br />
in.<br />
(mm)<br />
Critical<br />
End<br />
Dist.<br />
in.<br />
(mm)<br />
Critical<br />
Spacing<br />
Dist.<br />
in.<br />
(mm)<br />
Values for 8-inch Lightweight, Medium-Weight<br />
or Normal-Weight Grout-Filled CMU<br />
Tension Load Shear Load<br />
Ultimate Allowable Ultimate Allowable<br />
lbs. (kN) lbs. (kN) lbs. (kN) lbs. (kN)<br />
Anchor Installed in the Face of the CMU Wall (See Figure 1)<br />
2³⁄₄ 12 12 6 2,390 480 4,340 870<br />
(70) (305) (305) (152) (10.6) (2.1) (19.3) (3.9)<br />
3¹⁄₂ 12 12 8 3,440 690 6,920 1,385<br />
(89) (305) (305) (203) (15.3) (3.1) (30.8) (6.2)<br />
4¹⁄₂ 12 12 10 5,300 1,060 10,420 2,085<br />
(114) (305) (305) (254) (23.6) (4 7) (46.4) (9.3)<br />
5¹⁄₂ 12 12 12 7,990 1,600 15,000 3,000<br />
(140) (305) (305) (305) (35.5) (7.1) (66.7) (13.3)<br />
1. The tabulated allowable loads are based on a safety factor of 5.0 for installations under the IBC <strong>and</strong> IRC. For<br />
installations under the UBC use a safety factor of 4.0 (multiply the tabulated allowable loads by 1.25).<br />
2. Values for 8-inch wide CMU Grade N, Type II, lightweight, medium-weight <strong>and</strong> normal-weight concrete<br />
masonry units conforming to UBC St<strong>and</strong>ard 21-4 or ASTM C90.<br />
3. The masonry units must be fully grouted with grout <strong>com</strong>plying with UBC Section 2103.4 or IBC Section 2103.12.<br />
4. Mortar is prepared in accordance with UBC Section 2103.3 <strong>and</strong> UBC St<strong>and</strong>ard 21-15, or IBC Section 2103.8.<br />
5. The minimum specified <strong>com</strong>pressive strength of masonry, f'm, at 28 days is 1,500 psi.<br />
6. Embedment depth is measured from the outside face of the concrete masonry unit.<br />
Tension <strong>and</strong> Shear Loads in 8-inch Lightweight,<br />
Medium-Weight <strong>and</strong> Normal-Weight Hollow CMU<br />
Size<br />
in.<br />
(mm)<br />
³⁄₈<br />
(9.5)<br />
¹⁄₂<br />
(12.7)<br />
⁵⁄₈<br />
(15.9)<br />
³⁄₄<br />
(19.1)<br />
Size<br />
in.<br />
(mm)<br />
¹⁄₂<br />
(12.7)<br />
⁵⁄₈<br />
(15.9)<br />
Drill<br />
Bit<br />
Dia.<br />
in.<br />
³⁄₈<br />
¹⁄₂<br />
⁵⁄₈<br />
³⁄₄<br />
Drill<br />
Bit<br />
Dia.<br />
in.<br />
¹⁄₂<br />
⁵⁄₈<br />
Embed.<br />
Depth 4<br />
in.<br />
(mm)<br />
1³⁄₄<br />
(44)<br />
1³⁄₄<br />
(44)<br />
1³⁄₄<br />
(44)<br />
1³⁄₄<br />
(44)<br />
Embed.<br />
Depth<br />
in.<br />
(mm)<br />
4¹⁄₂<br />
(114)<br />
4¹⁄₂<br />
(114)<br />
Heavy Duty Screw Anchor for Concrete <strong>and</strong> Masonry<br />
Min.<br />
Edge<br />
Dist.<br />
in.<br />
(mm)<br />
Min.<br />
End<br />
Dist.<br />
in.<br />
(mm)<br />
8-inch Hollow CMU Loads Based<br />
on CMU Strength<br />
Tension Load Shear Load<br />
Ultimate<br />
lbs. (kN)<br />
Allowable<br />
lbs. (kN)<br />
Anchor Installed in Face Shell (See Figure 2)<br />
4<br />
(102)<br />
4<br />
(102)<br />
4<br />
(102)<br />
4<br />
(102)<br />
Min.<br />
Edge<br />
Dist.<br />
in.<br />
(mm)<br />
4⁵⁄₈<br />
(117)<br />
4⁵⁄₈<br />
(117)<br />
4⁵⁄₈<br />
(117)<br />
4⁵⁄₈<br />
(117)<br />
Min.<br />
End<br />
Dist.<br />
in.<br />
(mm)<br />
720<br />
(3 2)<br />
760<br />
(3.4)<br />
800<br />
(3.6)<br />
880<br />
(3 9)<br />
Critical<br />
Spacing<br />
Dist.<br />
in.<br />
(mm)<br />
145<br />
(0.6)<br />
150<br />
(0.7)<br />
160<br />
(0.7)<br />
175<br />
(0.8)<br />
Ultimate<br />
lbs. (kN)<br />
1,240<br />
(5.5)<br />
1,240<br />
(5.5)<br />
1,240<br />
(5.5)<br />
1,240<br />
(5.5)<br />
Tension <strong>and</strong> Shear Loads in 8-inch Lightweight,<br />
Medium-Weight <strong>and</strong> Normal-Weight Grout-Filled CMU Stemwall<br />
Allowable<br />
lbs. (kN)<br />
250<br />
(1.1)<br />
250<br />
(1.1)<br />
250<br />
(1.1)<br />
250<br />
(1.1)<br />
*See page 10 for<br />
an explanation<br />
of the load<br />
table icons<br />
8-inch Grout-Filled CMU Allowable Loads Based on CMU Strength<br />
7. Allowable loads may be increased 33¹⁄₃%<br />
for short-term loading due to wind or<br />
seismic forces where permitted by code.<br />
8. Grout-filled CMU wall design must satisfy<br />
applicable design st<strong>and</strong>ards <strong>and</strong> be capable<br />
of withst<strong>and</strong>ing applied loads.<br />
9. Refer to allowable load-adjustment factors<br />
for spacing <strong>and</strong> edge distance on page 130.<br />
1. The tabulated allowable loads are based on a safety factor of 5.0 for<br />
installations under the IBC <strong>and</strong> IRC. For installations under the UBC use a<br />
safety factor of 4.0 (multiply the tabulated allowable loads by 1.25).<br />
2. Values for 8-inch wide CMU Grade N, Type II, lightweight, medium-weight<br />
<strong>and</strong> normal-weight concrete masonry units conforming to UBC St<strong>and</strong>ard<br />
21-4 or ASTM C90.<br />
3. The minimum specified <strong>com</strong>pressive<br />
Figure 2<br />
strength of masonry, f'm, at 28 days<br />
is 1,500 psi.<br />
4. Embedment depth is measured<br />
from the outside face of the concrete<br />
masonry unit <strong>and</strong> is based on the<br />
anchor being embedded an additional<br />
¹⁄₂" through 1¹⁄₄" thick face shell.<br />
5. Allowable loads may not be<br />
increased for short-term loading<br />
due to wind or seismic forces.<br />
CMU wall design must satisfy<br />
applicable design st<strong>and</strong>ards <strong>and</strong><br />
be capable of withst<strong>and</strong>ing applied loads.<br />
6. Do not use impact wrenches to install in hollow CMU.<br />
7. Set drill to rotation-only mode when drilling into hollow CMU.<br />
Tension Shear Perp. to Edge Shear Parallel to Edge<br />
Ultimate Allowable Ultimate Allowable<br />
lbs. (kN) lbs. (kN) lbs. (kN) lbs. (kN)<br />
Anchor Installed in Cell Opening or Web (Top of Wall) (See Figure 3)<br />
1³⁄₄ 8 8 2,860 570 800 160<br />
(44.5) (203) (203) (12.7) (2.5) (3.6) (0.7)<br />
1³⁄₄ 10 10 2,860 570 800 160<br />
(44.5) (254) (254) (12.7) (2.5) (3.6) (0.7)<br />
1. The tabulated allowable loads are based on a safety factor of 5.0 for installations under the<br />
IBC <strong>and</strong> IRC. For installations under the UBC use a safety factor of 4.0 (multiply the tabulated<br />
allowable loads by 1.25).<br />
2. Values are for 8-inch wide CMU, Grade N, Type II, lightweight, medium-weight <strong>and</strong><br />
normal-weight concrete masonry units conforming to UBC St<strong>and</strong>ard 21-4 or ASTM C90.<br />
3. The masonry units must be fully grouted with grout <strong>com</strong>plying with UBC Section<br />
2103.4 or IBC section 2103.8.<br />
*<br />
*<br />
Ultimate<br />
lbs. (kN)<br />
2,920<br />
(13.0)<br />
3,380<br />
(15.0)<br />
Allowable<br />
lbs. (kN)<br />
585<br />
(2.6)<br />
675<br />
(3.0)<br />
4" MINIMUM<br />
EDGE DISTANCE<br />
INSTALLATIONS IN THIS AREA FOR<br />
FULL ALLOWABLE LOAD CAPACITY<br />
4. The minimum specified <strong>com</strong>pressive strength of masonry, f'm,<br />
at 28 days is 1,500 psi.<br />
5. Allowable loads may be increased 33¹⁄₃% for short-term loading due<br />
to wind or seismic forces where permitted by code.<br />
6. Grout-filled CMU wall design must satisfy applicable design st<strong>and</strong>ards<br />
<strong>and</strong> be capable of withst<strong>and</strong>ing applied design loads.<br />
7. Loads are based on anchor installed in either the web or grout-filled<br />
cell opening in the top of wall.<br />
*<br />
Figure 1<br />
CRITICAL EDGE DISTANCE<br />
(SEE LOAD TABLE)<br />
Figure 3<br />
INSTALLATION<br />
IN THIS AREA<br />
FOR REDUCED<br />
ALLOWABLE<br />
LOAD CAPACITY<br />
Anchor installed<br />
in top of wall<br />
4" MINIMUM<br />
EDGE DISTANCE<br />
CRITICAL EDGE<br />
DISTANCE<br />
(SEE LOAD TABLE)<br />
NO INSTALLATION<br />
WITHIN 1¹⁄₄" OF<br />
HEAD JOINT<br />
Shaded Area = Placement for<br />
Full <strong>and</strong> Reduced Allowable Load<br />
Capacity in Grout-Filled CMU<br />
Mechanical <strong>Anchors</strong><br />
127



