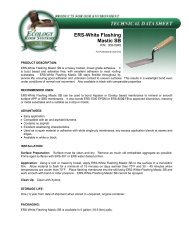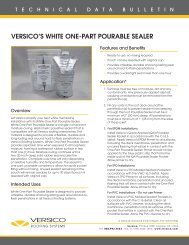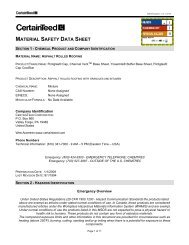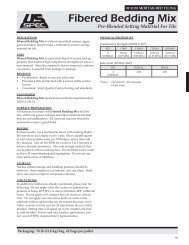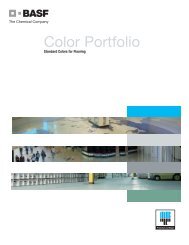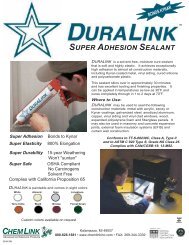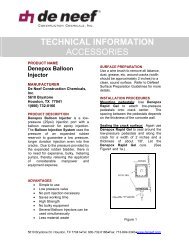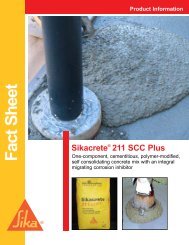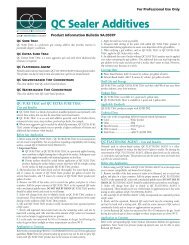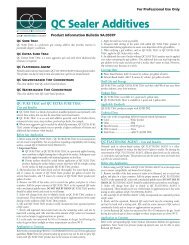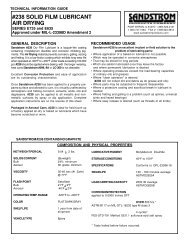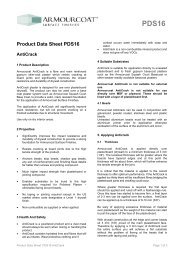Simpson Anchors - Anchoring and Fastening Systems - BuildSite.com
Simpson Anchors - Anchoring and Fastening Systems - BuildSite.com
Simpson Anchors - Anchoring and Fastening Systems - BuildSite.com
You also want an ePaper? Increase the reach of your titles
YUMPU automatically turns print PDFs into web optimized ePapers that Google loves.
Mechanical <strong>Anchors</strong><br />
118<br />
STRONG-BOLT Wedge Anchor for Cracked <strong>and</strong> Uncracked Concrete<br />
Strong-Bolt Anchor Shear Design Data 1<br />
Characteristic Symbol Units<br />
¹⁄₂<br />
Nominal Anchor Diameter (inch)<br />
⁵⁄₈ ³⁄₄ 1<br />
Embedment Depth hnom in. 2³⁄₄ 3⁷⁄₈ 5 3³⁄₈ 5¹⁄₈ 6¹⁄₈ 4¹⁄₈ 5³⁄₄ 7¹⁄₂ 5¹⁄₄ 9³⁄₄<br />
Nominal Steel Strength in<br />
Shear<br />
Vsa lb.<br />
Steel Strength in Shear<br />
6,560 10,475 19,305 15,020<br />
Strength Reduction Factor –<br />
Steel Failure<br />
φ – 0.652 0.652 0.602 0.652 Concrete Breakout Strength in Shear5 Outside Diameter do in. 0.5 0.625 0.75 1.00<br />
Load Bearing Length<br />
of Anchor in Shear e in. 2.25 3.375 4.00 2.75 4.50 5.00 3.375 5.00 6.00 4.50 8.00<br />
Strength Reduction Factor –<br />
Concrete Breakout Failure<br />
φ – 0.703 Concrete Pryout Strength in Shear<br />
Coefficient for<br />
Pryout Strength<br />
kcp – 1.0 2.0<br />
Strength Reduction Factor –<br />
Concrete Pryout Failure<br />
φ – 0.704 Steel Strength in Shear for Seismic Applications<br />
Nominal Steel Strength in<br />
Shear for Seismic Loads<br />
Veq lb 6,560 8,380 9,715 10,475 15,445 17,305 19,305 15,020<br />
Strength Reduction Factor –<br />
Steel Failure<br />
φ – 0.652 0.652 0.602 0.652 1. The information presented in this table is to be used in<br />
conjunction with the design criteria of ACI 318 Appendix D,<br />
except as modified below.<br />
2. The value of φ applies when the load <strong>com</strong>binations of ACI 318<br />
Section 9.2 are used. If the load <strong>com</strong>binations of ACI 318<br />
Appendix C are used, refer to Section D4.5 to determine the<br />
appropriate value of φ. The ³⁄₄ inch diameter is considered<br />
as a brittle steel element. The ¹⁄₂ inch, ⁵⁄₈ inch, <strong>and</strong> 1 inch<br />
diameters are considered as ductile steel elements.<br />
Strong-Bolt Anchor Tension <strong>and</strong> Shear Data for Normal-Weight<br />
or S<strong>and</strong>-Lightweight Concrete over Metal Deck 1,2<br />
Characteristic Symbol Units<br />
Nominal Anchor Diameter (inch)<br />
¹⁄₂ ⁵⁄₈<br />
Embedment Depth hnom in. 2³⁄₄ 4¹⁄₂ 3³⁄₈ 5⁵⁄₈<br />
Effective Embedment Depth hef in. 2.25 4.00 2.75 5.00<br />
Installation Torque Tinst ft-lb 40 40 40 50<br />
Pullout Resistance, concrete<br />
on metal deck (cracked) 3,4 Npn,deck,cr lb 1,3356 1,905 2,835 3,665<br />
Pullout Resistance, concrete<br />
on metal deck (uncracked) 3,4 Npn,deck,uncr lb 1,8306 2,610 3,780 4,885<br />
Steel Strength in Shear,<br />
concrete on metal deck5 Vst,deck lb 4,4056 6,690 6,270 8,865<br />
1. The information presented in this table is to be used in conjunction with the design criteria<br />
of ACI 318 Appendix D, except as modified below.<br />
2. Concrete <strong>com</strong>pressive strength shall be 3,000 psi minimum.<br />
3. For anchors installed in the soffit of s<strong>and</strong>-lightweight or normal-weight concrete over metal deck<br />
floor <strong>and</strong> roof assemblies, as shown in Figure A, calculation of the concrete breakout strength<br />
may be omitted.<br />
4. In accordance with ACI 318 Section D.5.3.2, the nominal pullout strength in cracked concrete<br />
for anchors installed in the soffit of s<strong>and</strong>-lightweight or normal-weight concrete over metal deck<br />
floor <strong>and</strong> roof assemblies Npn,deck,cr shall be substituted for Npn,cr. Where analysis indicates<br />
no cracking at service loads, the normal pullout strength in uncracked concrete Npn,deck,uncr<br />
shall be substituted for Npn,uncr.<br />
5. In accordance with ACI 318 Section D.6.1.2 (c), the shear strength for anchors installed in the<br />
soffit of s<strong>and</strong>-lightweight or normal-weight-concrete-over-metal-deck floor <strong>and</strong> roof assemblies<br />
Vst,deck shall be substituted for Vsa.<br />
6. Values applicable to both the lower <strong>and</strong> the upper flute, see Figure A.<br />
7. Minimum distance to edge of panel is 2hef.<br />
3. The value of φ applies when both the load <strong>com</strong>binations of ACI 318 Section 9.2 are used<br />
<strong>and</strong> the requirements of Section D4.4(c) for Condition B are met. If the load <strong>com</strong>binations<br />
of ACI 318 Section 9.2 are used <strong>and</strong> the requirements of Section D4.4(c) for Condition A<br />
are met, refer to Section D4.4 to determine the appropriate value of φ. If the load <strong>com</strong>binations<br />
of ACI 318 Appendix C are used, refer to Section D4.5 to determine the appropriate value of φ.<br />
4. The value of φ applies when both the load <strong>com</strong>binations of ACI 318 Section 9.2 are used<br />
<strong>and</strong> the requirements of Section D4.4(c) for Condition B are met. If the load <strong>com</strong>binations<br />
of ACI 318 Appendix C are used, refer to Section D4.5 to determine the appropriate value of φ.<br />
5. For s<strong>and</strong>-lightweight concrete, in lieu of ACI 318 Section D.3.4, modify the value of Vn by<br />
multiplying all values of √f'c affecting Vn by 0.60. All-lightweight concrete is beyond the scope of<br />
this table.<br />
MAX. 3"<br />
*<br />
MIN. 1¹⁄₂" MIN. ¹⁄₂" TYP.<br />
MIN. 4¹⁄₂"<br />
MIN. 3,000 PSI NORMAL OR<br />
SAND-LIGHTWEIGHT CONCRETE<br />
UPPER<br />
FLUTE<br />
MIN. 4¹⁄₂"<br />
MIN. 12" TYP.<br />
MAX. 1" OFFSET, TYP.<br />
Figure A<br />
Installation in Concrete over Metal Deck<br />
*<br />
*See page 10 for an<br />
explanation of the<br />
load table icons<br />
MIN.<br />
20 GAUGE<br />
STEEL<br />
DECK<br />
LOWER<br />
FLUTE<br />
C-SAS-2009 © 2009 SIMPSON STRONG-TIE COMPANY INC.



