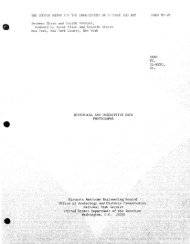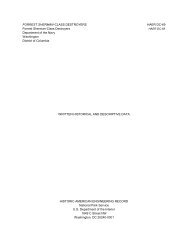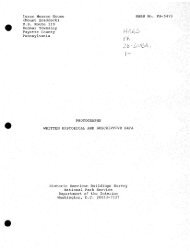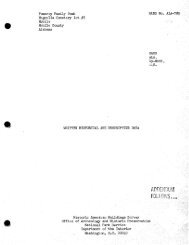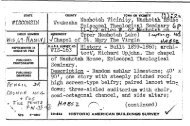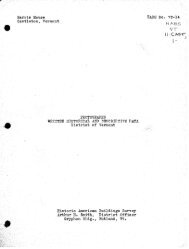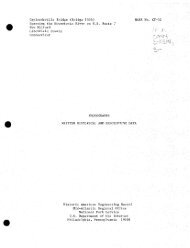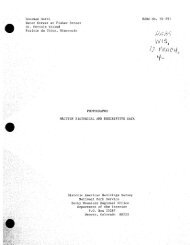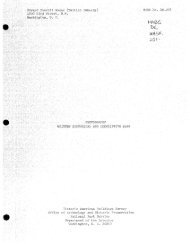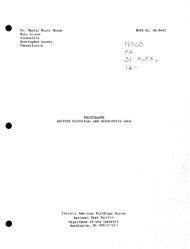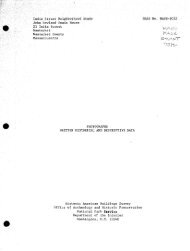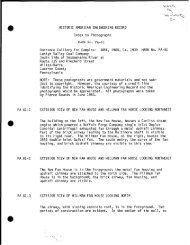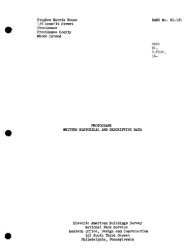pa1778data.pdf
pa1778data.pdf
pa1778data.pdf
You also want an ePaper? Increase the reach of your titles
YUMPU automatically turns print PDFs into web optimized ePapers that Google loves.
U.S. STEEL DUQUESNE WORKS<br />
HAER NO. PA-115<br />
(Page 85)<br />
centerline of the suction inlet is 6 5/8" below the discharge<br />
connection.<br />
Installation Date: 1962.<br />
16. Turboblower Number Four Condensate Removal Motor/Pump<br />
Assemblies: Two condensate removal motor/pump assemblies, laid<br />
out on a east-west axis, are located on the building floor, east<br />
of the surface condenser. The northern and southern units are<br />
each located 3 f -0" from the centerline of the condenser. The<br />
northern unit consists of a 25 hp Elliott Induction Motor rated<br />
at 1185 rpm which is connected by a gear drive to an Ingersoll -<br />
Rand 600 gpm centrifugal pump. The southern unit consists of a<br />
25 hp Elliott Steam Turbine rated at 1150 rpm which is connected<br />
by a gear drive to a 600 gpm Ingersoll - Rand centrifugal pump.<br />
Installation Date: 1962.<br />
C. Blowing Engine House Number Three: Built by the American<br />
Bridge Company, blow engine house number three is 104 f -6" wide x<br />
244'-7" long overall. The northern, eastern, and western walls<br />
of the steel framed building are constructed of brick. The<br />
southern wall is constructed of corrugated metal. The building<br />
is divided up into two sections. At its north end is a 42 f -0"<br />
wide x 104'-6" long x 60*-8" high (to the underside of the truss)<br />
bay which is laid out on a east-west axis. The encased steel<br />
framework of the bay supports Fink trusswork for its gable roof.<br />
Three rows of 4'-0" wide x 13'-8" high segmented archway windows<br />
rim the north, east and west walls of the bay.<br />
Running perpendicular to the bay at the northern end of the<br />
building is a 104'-6" wide x 202 f -7" long x 44'-0" high (to the<br />
underside of the truss) bay which is laid out on a north-south<br />
axis. The steel framework of the bay supports pratt trusswork<br />
for its gable roof with monitor. An upper and lower row of 4'-0"<br />
wide x 13'-8" high segmented archway windows are cut into the<br />
building's east and west walls. A craneway spanning the width of<br />
the bay runs its entire length and carries a 25-ton crane. The<br />
clearance between the floor of the building and the top of the<br />
craneway f s rail is 30*-0". Located along the western wall in the<br />
southwest corner of the bay is a 20 , -0 H wide x 80'-0" long x 10'-<br />
0" high cinder block structure which was used for office space.<br />
Located along the southern wall of the building is a 20'-0" wide<br />
x 80*- 0" long x 10'-0" high cinder block structure which was<br />
used as a locker room.<br />
Construction Date of North Bay: 1897.<br />
Construction Date of South Bay Extension: 19 08.<br />
II- Gas Cleaning Facilities:<br />
A. Uptakes and Downcomers for Blast Furnace's Number One,



