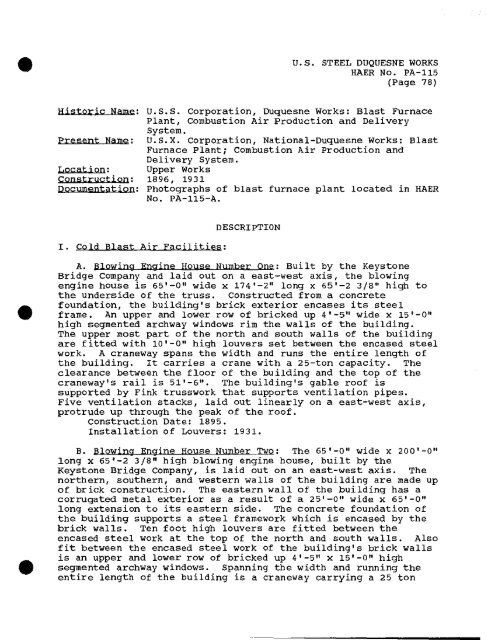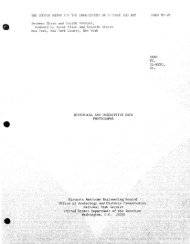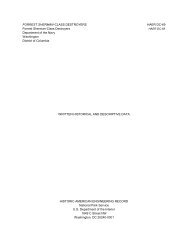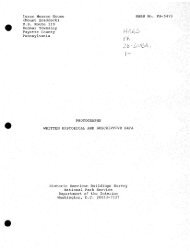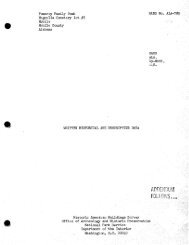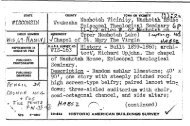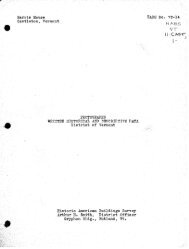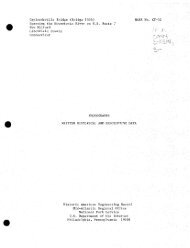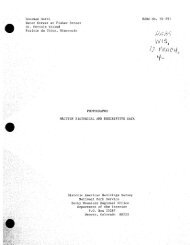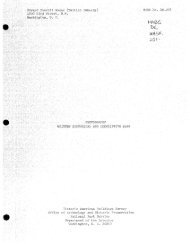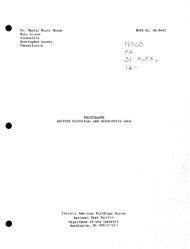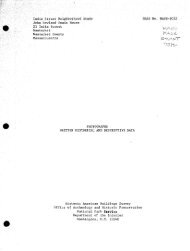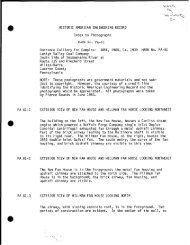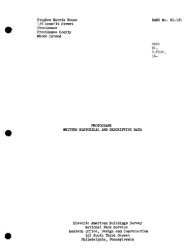pa1778data.pdf
pa1778data.pdf
pa1778data.pdf
You also want an ePaper? Increase the reach of your titles
YUMPU automatically turns print PDFs into web optimized ePapers that Google loves.
U.S. STEEL DUQUESNE WORKS<br />
HAER No. PA-115<br />
(Page 78)<br />
Historic Name: U.S.S. Corporation, Duquesne Works: Blast Furnace<br />
Plant, Combustion Air Production and Delivery<br />
System.<br />
Present Name: U.S.X. Corporation, National-Duquesne Works: Blast<br />
Furnace Plant; Combustion Air Production and<br />
Delivery System.<br />
Location: Upper Works<br />
Construction: 1896, 1931<br />
Documentation: Photographs of blast furnace plant located in HAER<br />
No. PA-115-A.<br />
I. Cold Blast Air Facilities:<br />
DESCRIPTION<br />
A. Blowing Engine House Number One: Built by the Keystone<br />
Bridge Company and laid out on a east-west axis, the blowing<br />
engine house is 65'-0" wide x 174'-2" long x 65'-2 3/8" high to<br />
the underside of the truss. Constructed from a concrete<br />
foundation, the building's brick exterior encases its steel<br />
frame. An upper and lower row of bricked up 4"-5" wide x 15'-0"<br />
high segmented archway windows rim the walls of the building.<br />
The upper most part of the north and south walls of the building<br />
are fitted with lO'-O" high louvers set between the encased steel<br />
work. A craneway spans the width and runs the entire length of<br />
the building. It carries a crane with a 2 5-ton capacity. The<br />
clearance between the floor of the building and the top of the<br />
craneway's rail is 51'-6". The building's gable roof is<br />
supported by Fink trusswork that supports ventilation pipes.<br />
Five ventilation stacks, laid out linearly on a east-west axis,<br />
protrude up through the peak of the roof.<br />
Construction Date: 1895.<br />
Installation of Louvers: 1931.<br />
B. Blowing Engine House Number Two: The 65'-0" wide x 200'-0"<br />
long x 65 , -2 3/8" high blowing engine house, built by the<br />
Keystone Bridge Company, is laid out on an east-west axis. The<br />
northern, southern, and western walls of the building are made up<br />
of brick construction. The eastern wall of the building has a<br />
corrugated metal exterior as a result of a 25'-0" wide x 65'-0"<br />
long extension to its eastern side. The concrete foundation of<br />
the building supports a steel framework which is encased by the<br />
brick walls. Ten foot high louvers are fitted between the<br />
encased steel work at the top of the north and south walls. Also<br />
fit between the encased steel work of the building's brick walls<br />
is an upper and lower row of bricked up 4'-5" x 15*-0" high<br />
segmented archway windows. Spanning the width and running the<br />
entire length of the building is a craneway carrying a 25 ton


