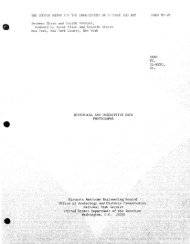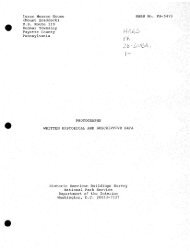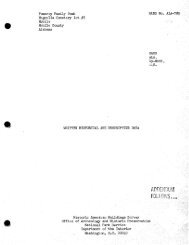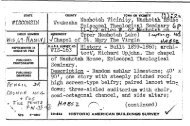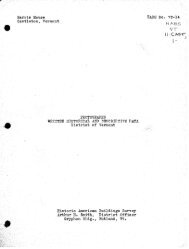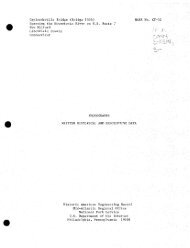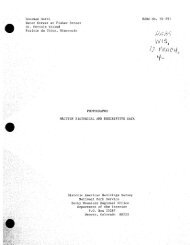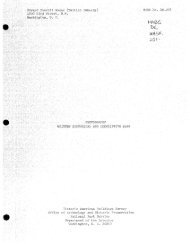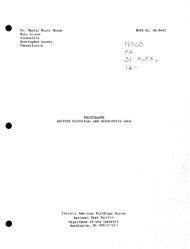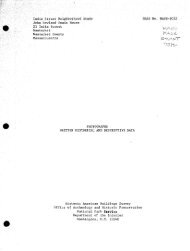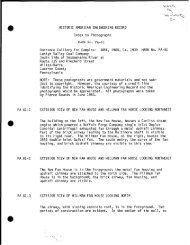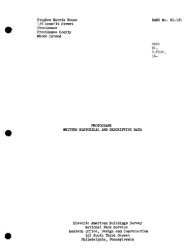pa1778data.pdf
pa1778data.pdf
pa1778data.pdf
You also want an ePaper? Increase the reach of your titles
YUMPU automatically turns print PDFs into web optimized ePapers that Google loves.
VII. Iron Purification and Delivery Facilities:<br />
U.S. STEEL DUQUESNE WORKS<br />
HAER No. PA-115<br />
(Page 65)<br />
A. Calcium Carbide Silo and Dispensers: The 220-ton calcium<br />
carbide silo sits on a concrete pad located near the shoreline of<br />
the Monongahela River, just east of the iron de-sulfurization<br />
building. Located directly below the 20*-0" diameter x 35'-0"<br />
high silo are two 4'-6" diameter x 12'-0" high dispenser tanks<br />
which are connected to it by means of a 8" diameter pipeline. A<br />
2" diameter pipeline leads from the 3.3-ton dispensers to a<br />
flexible connection at the lance car assemblies on the second<br />
floor of the iron desulfurization building. The silo and<br />
dispenser arrangement was designed and manufactured by Canadian<br />
Met-Chem Consultants, Limited of Montreal, Quebec.<br />
Installation date: 1980.<br />
B. Iron Desulfurization Building: The iron desulfurization<br />
building is located between the calcium carbide silo and the new<br />
ladle house. Built by the American Bridge Company, the two story<br />
building is 32'-0" wide x 112'-0" long x 49'-3" to the bottom<br />
chord of the craneway. A 2-ton service crane rests on the<br />
craneway. A concrete foundation supports the building*s steel<br />
framework. Its slightly gabled roof is supported by wide-flange<br />
I-beams. The exterior of the building is made up of corrugated<br />
metal sheeting on its roof and sides. Four ventilation ducts<br />
protrude up through the roof. A 17'-0" wide x 17'-2" high<br />
opening exists at both ends of the building. Running through the<br />
openings is a standard gauge railroad track from which 175-ton<br />
"submarine" ladle cars entered and exited the building by means<br />
of a Stephens-Adamson car puller located outside of its eastern<br />
wall.<br />
A fume hood, located near each end of the building,<br />
protrudes downwards through the first floor ceiling. Each hood<br />
is connected to a 38" diameter duct which rises up the western<br />
inside wall of the second story before exiting through the wall<br />
into a bag house which is attached to the outside western wall at<br />
an inlet elevation of 21'-0" above grade. The bag house consists<br />
of three dust collectors connected at their bottom openings by a<br />
screw conveyor leading to a swivel chute. A 4'-6" diameter x<br />
70*-0" high stack is located just outside the building's western<br />
wall at its northern end. A lance transfer car complete with its<br />
lance is located near each end of the building on the second<br />
floor. Each transfer car sits upon a standard gauge track which<br />
is positioned directly above the track on the first floor. Their<br />
lances are connected to 2" diameter pipe leading from the calcium<br />
carbide dispenser by a flexible connection. An approximately 8 1 -<br />
0" wide x 25'-0" long x 10'-0" high control room sits directly on<br />
top of an electrical room of the same size along the inside<br />
western wall of the second floor. All equipment within the



