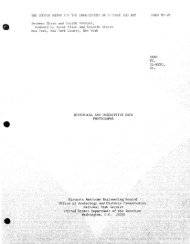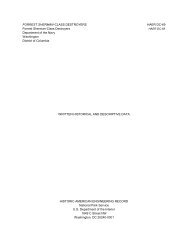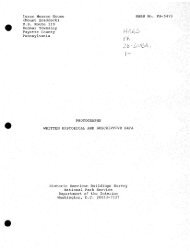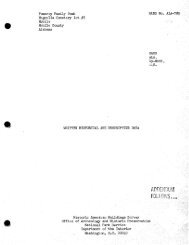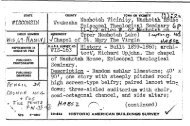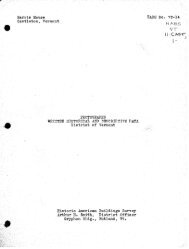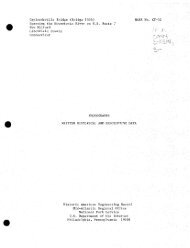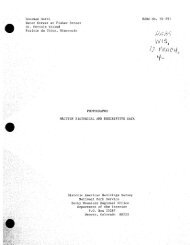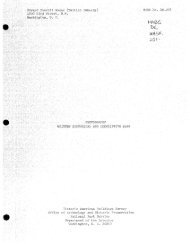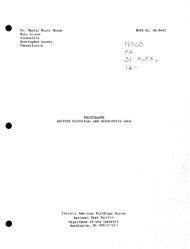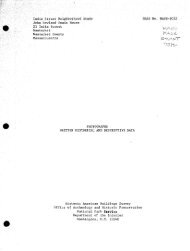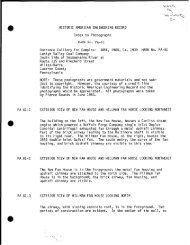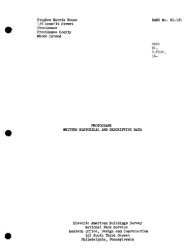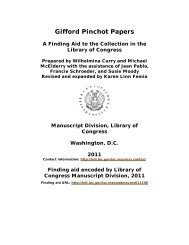pa1778data.pdf
pa1778data.pdf
pa1778data.pdf
You also want an ePaper? Increase the reach of your titles
YUMPU automatically turns print PDFs into web optimized ePapers that Google loves.
U.S. STEEL DUQUESNE WORKS<br />
HAER No. PA-115<br />
(Page 64)<br />
building and runs its entire length. A 10-ton crane rests on the<br />
craneway. A standard gauge railroad track, located 26'-3 1/2"<br />
off the western wall, runs through the length of the building.<br />
Located 17'-7" from the western wall and beginning 47'-8 1/4"<br />
from the northern wall is a 3'-0" wide x 280 , -0" long x 6'-2"<br />
high steel framed service platform for preparing ferromanganese<br />
casting cars.<br />
Laying about the floor throughout the building are<br />
electrical motors, drying hoods, and other sorts of mill<br />
equipment.<br />
Construction date: 1932.<br />
Construction of service platform: 1962.<br />
VI. Refractory Brick Storage Facilities:<br />
A. Brick Shed Number One: Laid out on a north-south axis,<br />
brick: shed number one is located approximately 150'-0" northeast<br />
of the ferromanganese car preparation building. The wood framed<br />
building is 50 '-0" wide x 400'-0" long x 16'-0" high to the<br />
bottom chord of the truss. Pratt trusses support the building's<br />
gable roof and five rectangular box monitors. The wooden trusses<br />
have 1 1/4" vertical steel tie rods. Corrugated metal sheeting<br />
on the roof and sides of the building makes up its exterior. An<br />
approximately 10"-0" wide x lO'-O" high entrance exists in the<br />
middle of the north and south walls of the building.<br />
Located within the building are several pallets containing<br />
refractory bricks. The bricks were stored for later use in the<br />
relining of iron and cinder ladles, ferromanganese casting cars,<br />
the blast furnaces and the hot blast stoves.<br />
Construction date: 1910.<br />
B. Brick Shed Number Three: Brick shed number three is laid<br />
out on a north-south axis and is located approximately 50'-0"<br />
northeast of brick shed number one. The wood framed building is<br />
50*-0" wide x 350*-0" long x 16'-0" high to the bottom chord of<br />
the truss. Wooden Pratt trusses with 1 1/4" vertical steel tie<br />
rods support the building's gable roof. The building's exterior<br />
is made up of corrugated metal sheeting on its roof and sides.<br />
An approximately 10'-0" wide x lO'-O" high entrance exists in the<br />
middle of its northern wall. The southern wall of the building<br />
has been knocked down.<br />
The interior of the building contains several pallets of<br />
refractory bricks. The bricks were used for the same purpose as<br />
those stored in brick shed number one.<br />
Original construction date: 1910.<br />
Construction of 80'-0" southern extension: 1918.



