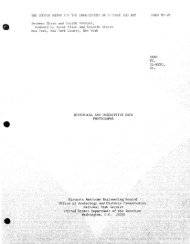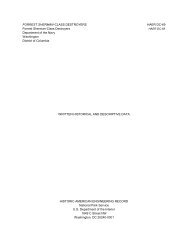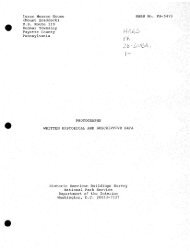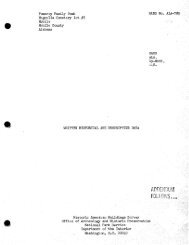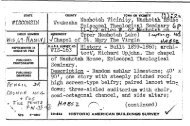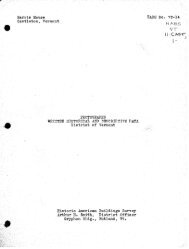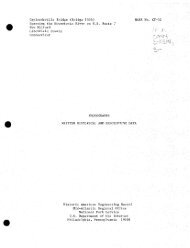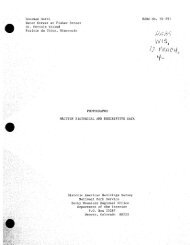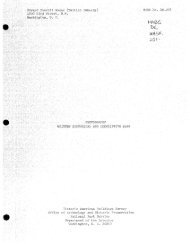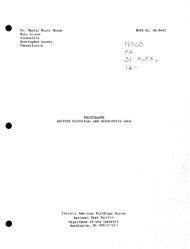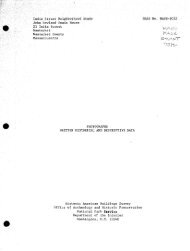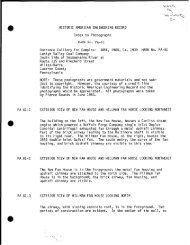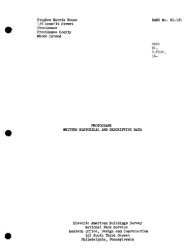pa1778data.pdf
pa1778data.pdf
pa1778data.pdf
Create successful ePaper yourself
Turn your PDF publications into a flip-book with our unique Google optimized e-Paper software.
U.S. STEEL DUQUESNE WORKS<br />
HAER No. PA-115<br />
(Page 63)<br />
northeast-southwest axis. It is 75'-0" wide x 186*-0" long x<br />
61'-9 1/2" high to the bottom chord of the truss. The building's<br />
concrete foundation supports a steel framework. Riveted Fink<br />
trusses support the building's roof and monitor. It has a<br />
corrugated metal exterior. Spanning the width of the building<br />
and running its entire length is a 51*-0" high craneway. A 25-<br />
ton crane rests on the craneway. Separate sets of standard gauge<br />
railroad tracks run through the length of the building on its<br />
eastern and western end.<br />
An approximately 20'-0" wide x 40*-0" long x 15'-0" high<br />
concrete block building with gable roof is located inside of the<br />
new ladle house at its southern end. The building contains<br />
facilities for clay storage, a clay mixer, and an oven. The<br />
controls for the oven were manufactured by the Honeywell<br />
Corporation.<br />
Original construction date: 1908.<br />
Construction of SO'-O" extension to northern end: 1950.<br />
B. Car Repair Shop (Old Ladle House): The car repair shop is<br />
located along the shoreline of the Monongahela River,<br />
approximately 150'-0" east of blow engine house number two. It<br />
is 61'-0" wide x 132'-0" long x 35'-l 1/2" high to the bottom<br />
chord of the truss. Constructed from a concrete foundation, the<br />
building's brick walls encase its steel framework. Two rows of<br />
segmented arch windows rim the south facade and southern one-<br />
third of the eastern and western facade of the building. Located<br />
at the eastern end of the south facade is an approximately 18■-o"<br />
wide x 33'-8" high opening which provides the entrance for two<br />
parallel sets of standard gauge railroad tracks. A 25'-0" high<br />
craneway spanning the inside width of the building has a 2 5-ton<br />
crane resting on top of it. Fink trusses support the building's<br />
gable roof and louvered monitor.<br />
Located along the western inside wall of the building is an<br />
acetylene welding area and office space. A ferromanganese<br />
casting car is located on the eastern set of tracks inside of the<br />
building.<br />
Original construction date: 1896.<br />
Construction of 33'-0" extension to southern end: 1920.<br />
c. Ferromanganese Car Preparation Building (Former Scrap<br />
Preparation Building!: The ferromanganese car preparation<br />
building is located at the extreme south end of the upper works.<br />
Laid out on a north-south axis, it is 63'-4 1/2" wide x 50O'-0"<br />
long x 43'-0" high to the bottom chord of the truss. The<br />
building's steel frame and corrugated metal exterior is supported<br />
by a concrete foundation. Its gable roof is supported by riveted<br />
Fink trusses. A 34'-4" high craneway spans the width of the



