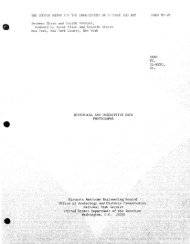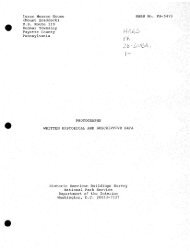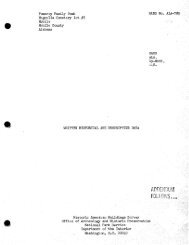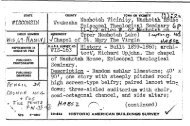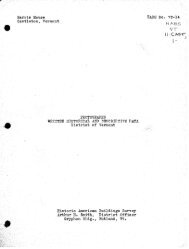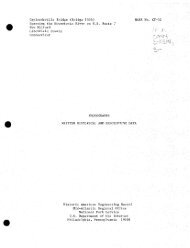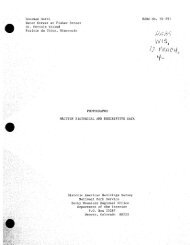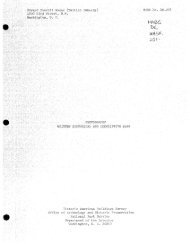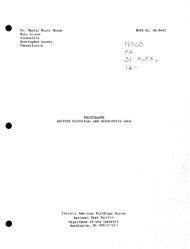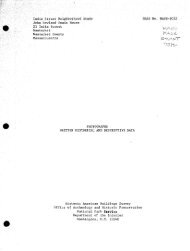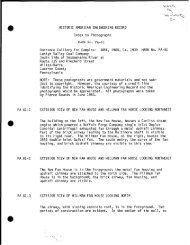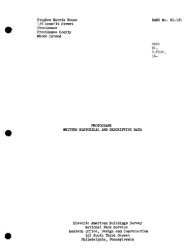pa1778data.pdf
pa1778data.pdf
pa1778data.pdf
Create successful ePaper yourself
Turn your PDF publications into a flip-book with our unique Google optimized e-Paper software.
•<br />
northern wall and 27'-0" from the western wall.<br />
U.S. STEEL DUQUESNE WORKS<br />
HAER No. PA-115<br />
(Page 62)<br />
Located inside the control room is the snort wheel and a<br />
number of unidentifiable gauges, switches and charts. A 10-ton<br />
Sheppard/Niles crane sits on the cast house craneway.<br />
The remnants of the slag runners lead to a slag pit located<br />
at the southern end of the building. Located below the eastern<br />
end of the cast house is a set of standard gauge tracks which<br />
transported "submarine" ladle cars.<br />
Original construction date: 1896.<br />
Rebuilt: 1918.<br />
Installation of crane: 1924.<br />
IV. Slag Pits:<br />
A. Slag Pit Number One: The slag pit for blast furnace number<br />
one is adjacent to the northern side of the cast house. Laid out<br />
on a east-west axis, the pit is broken up into two approximately<br />
12*-0" deep sections. The section closest to the cast house has<br />
a capacity of 58,100 cubic feet. The other section has a<br />
capacity of 66,500 cubic feet. Running along the sides of the<br />
slag pit are several 6" diameter water pipes which are equipped<br />
with spray connections for spraying the slag after it had been<br />
deposited into the pit. The water was supplied to the<br />
connections at a rate of 500 gpm from a 50,000 gallon holding<br />
tank which is located behind the eastern wall of the cast house.<br />
The holding tank received its contents from a 6" diameter blow-<br />
down line leading from the cold well at the evaporative waste<br />
water recycle system.<br />
Construction of slag pit: 1953.<br />
Installation of holding tank: 1979.<br />
B. Slag Pit Number Four: The 29'-3" wide x SO'-O" long x 22'-<br />
0" deep slag pit for blast furnace number four is laid out on a<br />
north-south axis adjacent to the south end of cast house four. A<br />
lO'-O" high brick wall rims the pit. Several equally spaced<br />
water spray nozzles are located on the brick walls. The spray<br />
nozzles utilized water drawn from the plant's service water<br />
system in order to granulate the slag as it entered the pit. A<br />
31'-4" wide craneway is located directly over the pit. sitting<br />
on top of it is a 15-ton Alliance crane.<br />
Construction of slag pit and craneway: 1909.<br />
Installation of crane: 1958.<br />
V. Ladle Preparation Facilities:<br />
A. New Ladle House: Located approximately 30'-0" south of<br />
clarifier number one, the new ladle house is laid out on a



