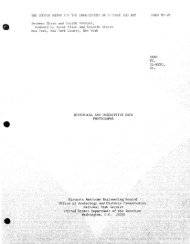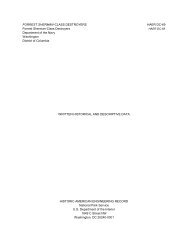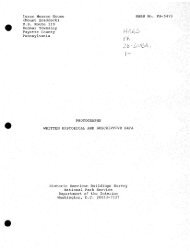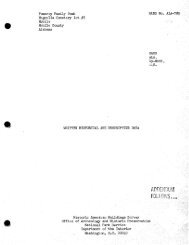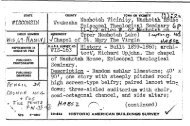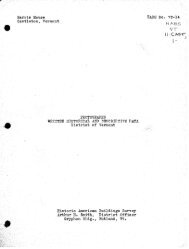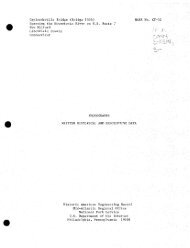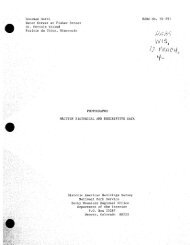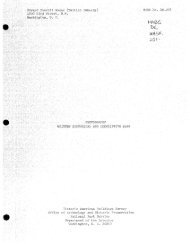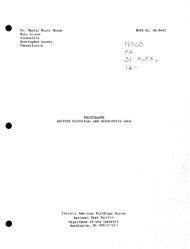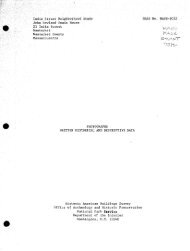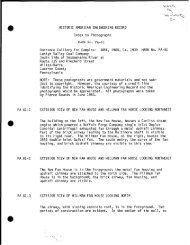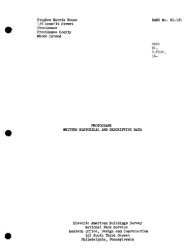pa1778data.pdf
pa1778data.pdf
pa1778data.pdf
You also want an ePaper? Increase the reach of your titles
YUMPU automatically turns print PDFs into web optimized ePapers that Google loves.
•<br />
U.S. STEEL DUQUESNE WORKS<br />
HAER No. PA-115<br />
(Page 60)<br />
of the furnace is located 35 , -0" from the building's northern<br />
wall and 31'-0" from its western wall.<br />
The casing and motor for the clay gun, manufactured by the<br />
Bailey Company, and the Woodings Industrial Corporation air drill<br />
are laid out linearly on a north-south axis at the eastern side<br />
of the furnace. Resting on the craneway east of the mud gun and<br />
air drill is a Sheppard/Niles 10-ton crane. The control room<br />
contains a snort wheel, a signal box from blow engine house<br />
number two, and various switches and gauges pertaining to the<br />
cooling water system, hot blast temperature and hot blast<br />
pressure. A manually operated lever and pulley system leading<br />
upwards to the bleeder stacks at the top of the furnace is<br />
located in each corner of the cast house.<br />
Leading from the iron notch on the eastern side of the<br />
furnace are the remains of the iron runners, which consist only<br />
of the slightly sloped 4'-6 1/2" wide x 2'-0" deep x 22'-9" long<br />
iron trough. Two slag runners extend from the "monkey" at the<br />
northern side of the furnace. One runner travels in a northerly<br />
direction, the other in a northeasterly direction. Each runner<br />
emptied out into one of the slag pit's two sections.<br />
Approximately 20'-0" below the cast house floor on its eastern<br />
side are the standard gauge railroad tracks where two "submarine"<br />
ladle cars were spotted in order to receive molten iron while the<br />
furnace was tapped.<br />
Original construction date: 1896.<br />
Rebuilt: 1924.<br />
Construction of iron and slag runners: 1969.<br />
Installation of crane: 1924.<br />
Installation of clay gun and air drill: 1962.<br />
B. Remains of Cast House Number Two: The remains of cast<br />
house number two consist of its brick walls surrounding the<br />
remains of blast furnace number two.<br />
Original construction date: 1896.<br />
Rebuilt: 1924.<br />
C. Cast House Number Three: Built around blast furnace number<br />
three, cast house number three is laid out on a east-west axis.<br />
It is 70'-0" wide x 103'-0" long x 30'-0" high to the bottom<br />
chord of the truss. A steel framework encased by the brick walls<br />
is supported by the building's concrete foundation. Four equally<br />
spaced riveted cambered fink trusses running in a north-south<br />
direction support the building's louvered 1/4" thick steel plate<br />
gable roof. Extending from the eastern wall of the building is<br />
an approximately 20'-0" high x 30'-0" wide craneway running in an<br />
north-south direction. Constructed off the southern inside wall<br />
of the building is an approximately 8'-0" wide x 30'-0" long x



