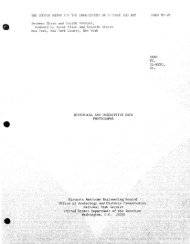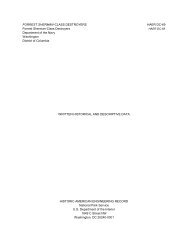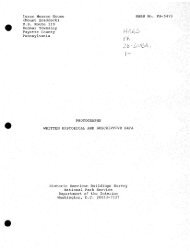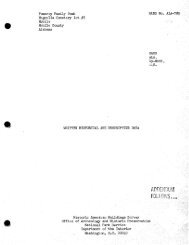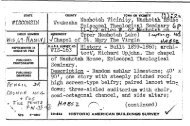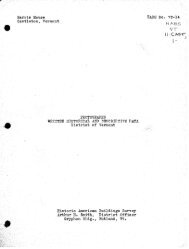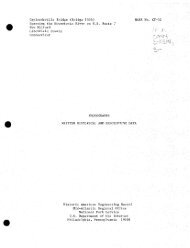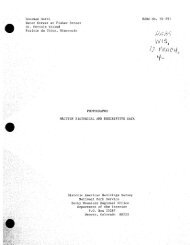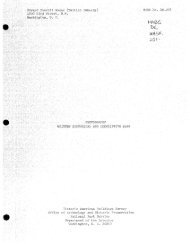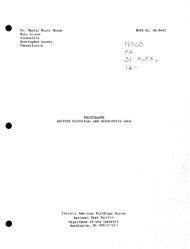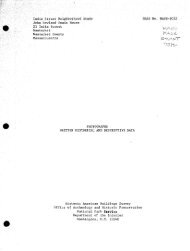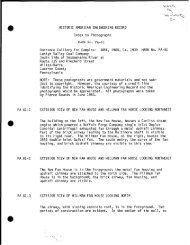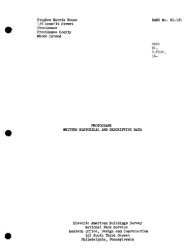pa1778data.pdf
pa1778data.pdf
pa1778data.pdf
You also want an ePaper? Increase the reach of your titles
YUMPU automatically turns print PDFs into web optimized ePapers that Google loves.
#<br />
U.S. STEEL DUQUESNE WORKS<br />
HAER No. PA-115<br />
(Page 59)<br />
furnace sits on a 29'-0" diameter x 12'-2" deep ceramic bottom<br />
block. It has a working volume of 32,542 cubic feet. Sixteen<br />
equally spaced 18" diameter tuyere openings encircle the<br />
furnace's hearth. The tuyere openings are located 10 f -2 1/2"<br />
above the bottom of the hearth. The iron notch is located on the<br />
eastern side of the furnace, 3 f -l 1/2" above the bottom of the<br />
hearth. The "monkey" is located 90 degrees from the iron notch<br />
on the northern side of the furnace, 7'-6 1/2" above the bottom<br />
of the hearth. The furnace shell is 7/8" thick. The carbon<br />
brick lining between the furnace shell and the circumference of<br />
the hearth is 3'-0" thick. The furnace bosh and stack is lined<br />
with several courses of fire brick.<br />
Original construction date: 1896.<br />
Last relining: 1971.<br />
Retired: 1982.<br />
D. Remains of Blast Furnace Number Four: The shell of blast<br />
furnace number four is located 2 9 3'-0" south of blast furnace<br />
number three. The height of the furnace is 100'-0" from the<br />
bottom of the hearth to the top of the stack. The diameter of<br />
the hearth is 24 , -6". The furnace sits on a 30'-6" diameter x<br />
10'-6" deep ceramic bottom block. It had a working volume of<br />
35,215 cubic feet. Sixteen equally spaced 18" diameter tuyere<br />
openings encircle the furnace's hearth. The tuyere openings are<br />
located 9'-8" above the bottom of the hearth. The iron notch<br />
opening is located on the eastern side of the furnace, 2'-8"<br />
above the bottom of the hearth. The "monkey" is located 9 0<br />
degrees from the iron notch on the southern side of the furnace,<br />
6'-6" above the bottom of the hearth. The furnace shell is 7/8"<br />
thick.<br />
Original construction date: 1896.<br />
Last relining: 1969.<br />
Retired: 1979.<br />
III. Cast Houses:<br />
A. Cast House Number One: Laid out on an east-west axis, cast<br />
house number one is built around blast furnace number one. It is<br />
70*-0" wide x 108 f -0" long x 30'-0" high to the bottom chord of<br />
the truss. The concrete foundation of the building supports a<br />
steel framework which is encased by brick walls. The building f s<br />
louvered 1/4" thick steel plate gable roof is supported by four<br />
equally spaced riveted Pratt trusses running in a north-south<br />
direction which sit on top of two equally spaced Warren trusses<br />
running in a east-west direction. An approximately 20'-0" high x<br />
20 f -2 1/2" wide craneway, running in a north-south direction<br />
extends from the eastern wall of the building. Constructed off<br />
the southern inside wall of the cast house is an approximately<br />
8'-0" wide x 30'-0" long x 10'-0" high control room. The center



