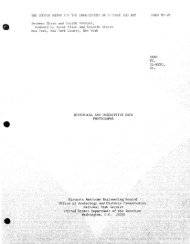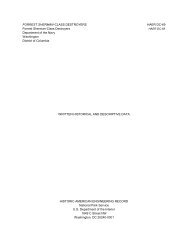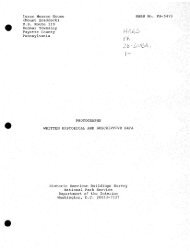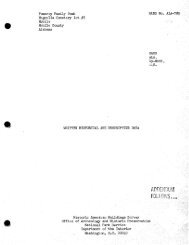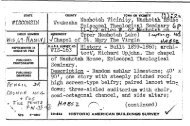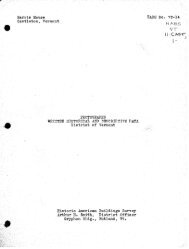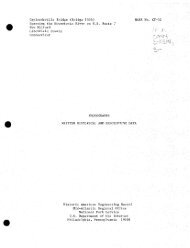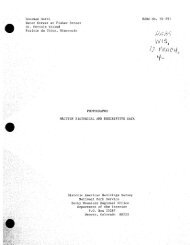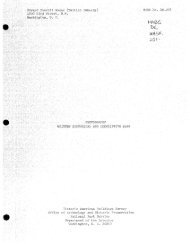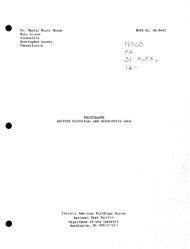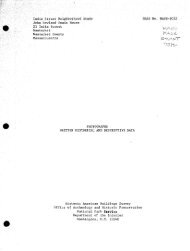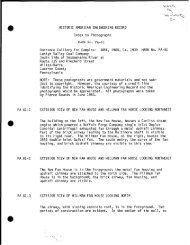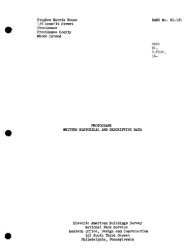pa1778data.pdf
pa1778data.pdf
pa1778data.pdf
You also want an ePaper? Increase the reach of your titles
YUMPU automatically turns print PDFs into web optimized ePapers that Google loves.
U.S. STEEL DUQUESNE WORKS<br />
HAER No. PA-115<br />
(Page 255)<br />
and monitor are supported by Fink trusses. Square windows rim<br />
its northern, southern, and western walls at the second floor.<br />
The structure contains masonry offices on its first and second<br />
floor as well as storage space.<br />
Construction date: ca. 192 5.<br />
XVIII. Plant Utilities Office Building: Laid out on a north-<br />
south axis, the two story, 96' long x 43' wide Plant Utilities<br />
Office Building is located 50' north of Electric Power House<br />
Number l. Constructed on a concrete foundation by the American<br />
Bridge Company, the building's brick exterior encases a steel<br />
frame. Corbelled brickwork exists along the cornice of the<br />
structure. Its corrugated metal gable roof is supported by<br />
riveted Fink trusses. Rectangular windows rim its northern,<br />
eastern, and western walls. The first floor of the building<br />
contains several storage bins while the second floor consists of<br />
several offices.<br />
Construction date: ca. 192 0.<br />
XIX. Paint Shop: Laid out on a north-south axis, the two story,<br />
70' long x 25' wide Paint Shop is located 20* north of the Plant<br />
Utilities Office Building. Built on a concrete foundation by the<br />
American Bridge Company, the building's brick exterior encases a<br />
steel frame. Its corrugated metal gable roof is supported by<br />
riveted Fink trusses. Corbelled brickwork exists along the<br />
cornice of the building. Rectangular windows rim the structure's<br />
eastern, western, and southern walls. The first floor of the<br />
building consists of a washroom and a locker room. The paint<br />
shop itself was located on the second floor.<br />
A two story, 11' square brick lean-to is located off of the<br />
northern wall of the building. Its inside was gutted at the time<br />
of the HAER inventory.<br />
Construction date: ca. 192 0.<br />
XX. Main Office Building: Laid out on a north-south axis, the<br />
two story, approximately 12 5' long x 100* wide Main Office<br />
Building is located across Pennsylvania Route 837 from the upper<br />
works. Constructed on a concrete foundation, the steel-frame<br />
building has an ornate brick exterior and a slate hipped roof.<br />
Rectangular windows rim the four walls of the building at its<br />
basement, first, and second floors. An attic dormer juts out at<br />
the northern wall of the building,<br />
By far the most elaborately designed of the buildings<br />
associated with the Duquesne Works site, the Main Office Building<br />
consisted of offices in its basement, first, and second floors<br />
for the Work's superintendent and his staff. Today the building<br />
is owned and operated by Allegheny County and has been renamed<br />
the Business Innovation Center.<br />
Construction date: ca. 1910.



