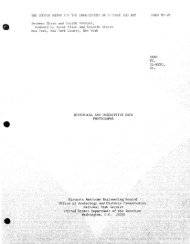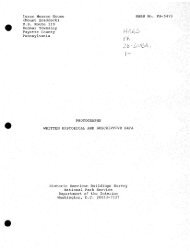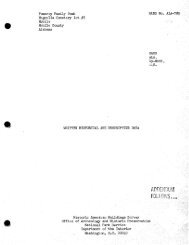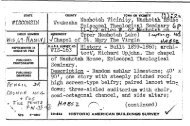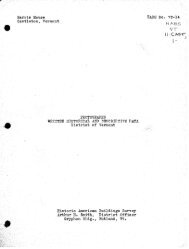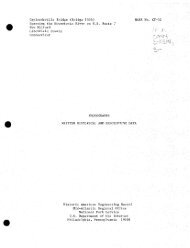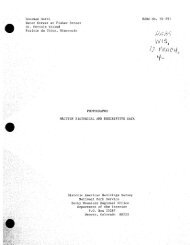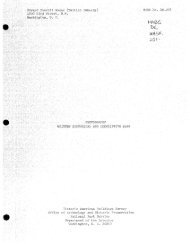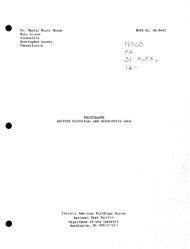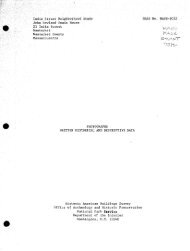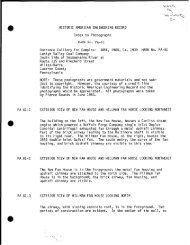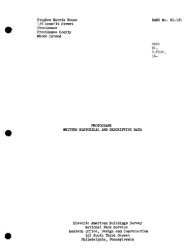- Page 1 and 2:
U.S. STEEL DUGUESNE WORKS HAER Wo.
- Page 3 and 4:
U.S. STEEL DUQUESNE WORKS HAER No.
- Page 5 and 6:
U.S. STEEL DUQUESNE WORKS HAER NO.
- Page 7 and 8:
U.S. STEEL DUQUESNE WORKS HAER No.
- Page 9 and 10:
U.S. STEEL DUQUESNE WORKS HAER No.
- Page 11 and 12:
U.S. STEEL DUQUESNE WORKS HAER No.
- Page 13 and 14:
# U.S. STEEL DUQUESNE WORKS HAER NO
- Page 15 and 16:
U.S. STEEL DUQUESNE WORKS HAER No.
- Page 17 and 18:
• U.S. STEEL DUQUESNE WORKS HAER
- Page 19 and 20:
U.S. STEEL DUQUESNE WORKS HAER No.
- Page 21 and 22:
U.S. STEEL DUQUESNE WORKS HAER No.
- Page 23 and 24:
U.S. STEEL DUQUESNE WORKS HAER No.
- Page 25 and 26:
• U.S. STEEL DUQUESNE WORKS HAER
- Page 27 and 28:
U.S. STEEL DUQUESNE WORKS HAER No.
- Page 29 and 30:
FART THREE: 1946-1988 U.S. STEEL DU
- Page 31 and 32:
U.S. STEEL DUQUESNE WORKS HAER No.
- Page 33 and 34:
U.S. STEEL DUQUESNE WORKS HAER No.
- Page 35 and 36:
• U.S. STEEL DUQUESNE WORKS HAER
- Page 37 and 38:
U.S. STEEL DUQUESNE WORKS HAER No.
- Page 39 and 40:
U.S. STEEL DUQUESNE WORKS HAER No.
- Page 41 and 42:
U.S. STEEL DUQUESNE WORKS HAER No.
- Page 43 and 44:
U.S. STEEL DUQUESNE WORKS HAER No.
- Page 45 and 46:
U.S. STEEL DUQUESNE WORKS HAER No.
- Page 47 and 48:
seeks to develop it into an industr
- Page 49 and 50:
U.S. STEEL DUQUESNE WORKS HAER No.
- Page 51 and 52:
U.S. STEEL DUQUESNE WORKS HAER No.
- Page 53 and 54:
U.S. STEEL DUQUESNE WORKS HAER No.
- Page 55 and 56:
U.S. STEEL DUQUESNE WORKS HAER No.
- Page 57 and 58:
U.S. STEEL DUQUESNE WORKS HAER NO.
- Page 59 and 60:
U.S. STEEL DUQUESNE WORKS HAER NO.
- Page 61 and 62:
• U.S. STEEL DUQUESNE WORKS HAER
- Page 63 and 64:
• northern wall and 27'-0" from t
- Page 65 and 66:
U.S. STEEL DUQUESNE WORKS HAER No.
- Page 67 and 68:
U.S. STEEL DUQUESNE WORKS HAER No.
- Page 69 and 70:
U.S. STEEL DUQUESNE WORKS HAER No.
- Page 71 and 72:
U.S. STEEL DUQUESNE WORKS HAER No.
- Page 73 and 74:
U.S. STEEL DUQUESNE WORKS HAER No.
- Page 75 and 76:
U.S. STEEL DUQUESNE WORKS HAER NO.
- Page 77 and 78:
• U.S. STEEL DUQUESNE WORKS HAER
- Page 79 and 80:
U.S. STEEL DUQUESNE WORKS HAER No.
- Page 81 and 82:
U.S. STEEL DUQUESNE WORKS HAER NO.
- Page 83 and 84:
Installation Date: 1955. U.S. STEEL
- Page 85 and 86:
U.S. STEEL DUQUESNE WORKS HAER No.
- Page 87 and 88:
U.S. STEEL DUQUESNE WORKS HAER No.
- Page 89 and 90:
cooling tower has a capacity of 190
- Page 91 and 92:
* * tunnel beneath the clarifier. I
- Page 93 and 94:
* U.S. STEEL DUQUESNE WORKS HAER No
- Page 95 and 96:
• U.S. STEEL DUQUESNE WORKS HAER
- Page 97 and 98:
# U.S. STEEL DUQUESNE WORKS HAER No
- Page 99 and 100:
* U.S. STEEL DUQUESNE WORKS HAER No
- Page 101 and 102:
# » U.S. STEEL DUQUESNE WORKS HAER
- Page 103 and 104:
• # # U.S. STEEL DUQUESNE WORKS H
- Page 105 and 106:
U.S. STEEL DUQUESNE WORKS HAER No.
- Page 107 and 108:
U.S. STEEL DUQUESNE WORKS HAER No.
- Page 109 and 110:
# U.S. STEEL DUQUESNE WORKS HAER No
- Page 111 and 112:
# U.S. STEEL DUQUESNE WORKS HAER No
- Page 113 and 114:
Historic Name Present Name: Locatio
- Page 115 and 116:
dumped. Construction Date: 1957. U.
- Page 117 and 118:
U.S. STEEL DUQUESNE WORKS HAER NO.
- Page 119 and 120:
U.S. STEEL DUQUESNE WORKS HAER No.
- Page 121 and 122:
U.S. STEEL DUQUESNE WORKS HAER NO.
- Page 123 and 124:
U.S. STEEL DUQUESNE WORKS HAER No.
- Page 125 and 126:
U.S. STEEL DUQUESNE WORKS HAER No.
- Page 127 and 128:
U.S. STEEL DUQUESNE WORKS HAER No.
- Page 129 and 130:
U.S. STEEL DUQUESNE WORKS HAER No.
- Page 131 and 132:
U.S. STEEL DUQUESNE WORKS HAER No.
- Page 133 and 134:
B. Hoist House,: U.S. STEEL DUQUESN
- Page 135 and 136:
• U.S. STEEL DUQUESNE WORKS HAER
- Page 137 and 138:
U.S. STEEL DUQUESNE WORKS HAER No.
- Page 139 and 140:
U.S. STEEL DUQUESNE WORKS HAER No.
- Page 141 and 142:
U.S. STEEL DUQUESNE WORKS HAER No.
- Page 143 and 144:
U.S. STEEL DUQUESNE WORKS HAER No.
- Page 145 and 146:
U.S. STEEL DUQUESNE WORKS HAER No.
- Page 147 and 148:
U.S. STEEL DUQUESNE WORKS HAER No.
- Page 149 and 150:
U.S. STEEL DUQUESNE WORKS HAER No.
- Page 151 and 152:
U.S. STEEL DUQUESNE WORKS HAER No.
- Page 153 and 154:
U.S. STEEL DUQUESNE WORKS HAER No.
- Page 155 and 156:
U.S. STEEL DUQUESNE WORKS HAER No.
- Page 157 and 158:
U.S. STEEL DUQUESNE WORKS HAER No.
- Page 159 and 160:
U.S. STEEL DUQUESNE WORKS HAER No.
- Page 161 and 162:
U.S. STEEL DUQUESNE WORKS HAER No.
- Page 163 and 164:
U.S. STEEL DUQUESNE WORKS HAER No.
- Page 165 and 166:
Historic Name: Present Name: Locati
- Page 167 and 168:
U.S. STEEL DUQUESNE WORKS HAER No.
- Page 169 and 170:
U.S. STEEL DUQUESNE WORKS HAER No.
- Page 171 and 172:
• U.S. STEEL DUQUESNE WORKS HAER
- Page 173 and 174:
U.S. STEEL DUQUESNE WORKS HAER No.
- Page 175 and 176:
U.S. STEEL DUQUESNE WORKS HAER No.
- Page 177 and 178:
U.S. STEEL DUQUESNE WORKS HAER No.
- Page 179 and 180:
U.S. STEEL DUQUESNE WORKS HAER No.
- Page 181 and 182:
U.S. STEEL DUQUESNE WORKS HAER No.
- Page 183 and 184:
STEELMAKING PLANT - HEAT TREATMENT
- Page 185 and 186:
U.S. STEEL DUQUESNE WORKS HAER No.
- Page 187 and 188:
and is set into the floor of the bu
- Page 189 and 190:
U.S. STEEL DUQUESNE WORKS HAER No.
- Page 191 and 192:
STEELMAKING PLANT - BASIC OXYGEN U.
- Page 193 and 194:
U.S. STEEL DUQUESNE WORKS HAER No.
- Page 195 and 196:
U.S. STEEL DUQUESNE WORKS HAER No.
- Page 197 and 198:
U.S. STEEL DUQUESNE WORKS HAER No.
- Page 199 and 200:
• U.S. STEEL DUQUESNE WORKS HAER
- Page 201 and 202:
U.S. STEEL DUQUESNE WORKS HAER No.
- Page 203 and 204: U.S. STEEL DUQUESNE WORKS HAER No.
- Page 205 and 206: construction carbon and alloy steel
- Page 207 and 208: U.S. STEEL DUQUESNE WORKS HAER No.
- Page 209 and 210: U.S. STEEL DUQUESNE WORKS HAER NO.
- Page 211 and 212: U.S. STEEL DUQUESNE WORKS HAER No.
- Page 213 and 214: U.S. STEEL DUQUESNE WORKS HAER No.
- Page 215 and 216: U.S. STEEL DUQUESNE WORKS HAER No.
- Page 217 and 218: U.S. STEEL DUQUESNE WORKS HAER No.
- Page 219 and 220: U.S. STEEL DUQUESNE WORKS HAER No.
- Page 221 and 222: U.S. STEEL DUQUESNE WORKS HAER No.
- Page 223 and 224: U.S. STEEL DUQUESNE WORKS HAER No.
- Page 225 and 226: U.S. STEEL DUQUESNE WORKS HAER No.
- Page 227 and 228: U.S. STEEL DUQUESNE WORKS HAER No.
- Page 229 and 230: U.S. STEEL DUQUESNE WORKS HAER No.
- Page 231 and 232: U.S. STEEL DUQUESNE WORKS HAER NO.
- Page 233 and 234: U.S. STEEL DUQUESNE WORKS HAER No.
- Page 235 and 236: U.S. STEEL DUQUESNE WORKS HAER NO.
- Page 237 and 238: U.S. STEEL DUQUESNE WORKS HAER No.
- Page 239 and 240: U.S. STEEL DUQUESNE WORKS HAER No.
- Page 241 and 242: U.S. STEEL DUQUESNE WORKS HAER No.
- Page 243 and 244: # U.S. STEEL DUQUESNE WORKS HAER No
- Page 245 and 246: # U.S. STEEL DUQUESNE WORKS HAER No
- Page 247 and 248: A U.S. STEEL DUQUESNE WORKS W HAER
- Page 249 and 250: * U.S. STEEL DUQUESNE WORKS HAER No
- Page 251 and 252: A U.S. STEEL DUQUESNE WORKS W HAER
- Page 253: # U.S. STEEL DUQUESNE WORKS HAER No



