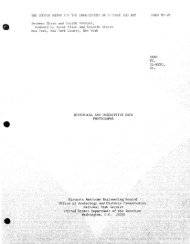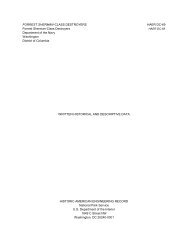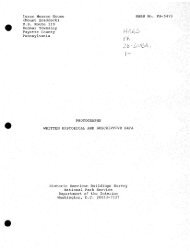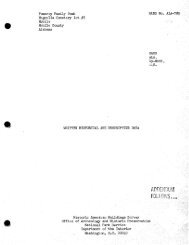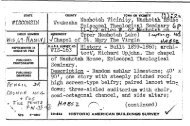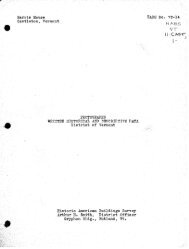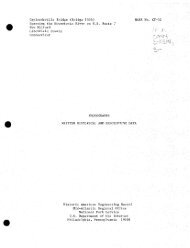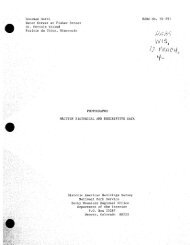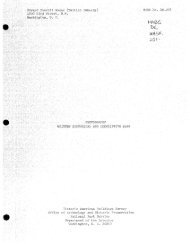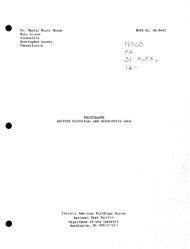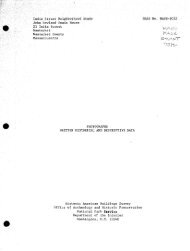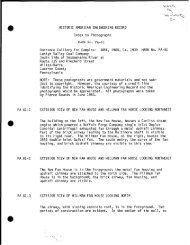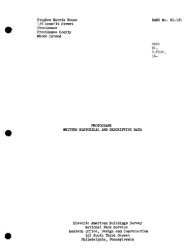pa1778data.pdf
pa1778data.pdf
pa1778data.pdf
Create successful ePaper yourself
Turn your PDF publications into a flip-book with our unique Google optimized e-Paper software.
#<br />
U.S. STEEL DUQUESNE WORKS<br />
HAER No. PA-115<br />
(Page 252)<br />
is located at the northwest corner of the upper works, about 80*<br />
north of the Carpenter Shop. The steel-framed brick building<br />
with a hipped slate roof was constructed on a concrete foundation<br />
by the American Bridge Company. Glass block windows rim the four<br />
walls of the building. The building contains a large hospital<br />
bay and a small X-Ray room. Built off of the northern wall of<br />
the Hospital is a 25* long x 10' wide x 10' high Guard House<br />
Building with a flat roof. A stairway in the Guard House leads<br />
to the basement of the hospital which contains rest rooms and a<br />
locker room. Construction date: ca. 1910.<br />
VII. Blacksmith Shop: The two story, 100' long x 65• wide<br />
Blacksmith Shop is laid out on an east-west axis about 25' south<br />
of the Boiler Shop. Constructed on a concrete foundation by the<br />
American Bridge Company, the steel-framed corrugated metal<br />
building has a gable roof which is supported by Fink trusses. At<br />
the time of the HAER inventory the Blacksmith Shop was completely<br />
gutted.<br />
Construction date: ca. 1910.<br />
VIII. Air Compressor Building: Laid out on a north-south axis,<br />
the two story, 42' long x 35' wide Air Compressor Building is<br />
located about 55* south of the 21-Inch Mill Inspection Building.<br />
Built on a concrete foundation by the American Bridge Company,<br />
the building's brick walls encase steel frame. Its gable roof is<br />
supported by Fink trusses. Three ventilation hoods protrude up<br />
through its roof. Dormer windows rim its northern, southern, and<br />
western walls. An approximately 10' wide x 12* high entrance way<br />
along its western wall is flanked by two small brick lean-tos<br />
which housed offices. Located inside of the Air Compressor<br />
Building are four concrete air compressor foundations. The<br />
compressors themselves have been dismantled.<br />
Construction date: ca. 1910.<br />
IX. Air Receiver Building: The two story, 63' long x 47 f wide<br />
Air Receiver Building is laid out on a north-south axis,<br />
practically adjacent to the Air Compressor Building. Constructed<br />
on a concrete foundation by the American Bridge Company, the<br />
western and southern walls of the steel-framed building are<br />
constructed of brick, while its northern and eastern walls are<br />
corrugated metal. About half of the building's western wall is<br />
shared with the eastern wall of the Air Compressor Building. Its<br />
gable roof is supported by Pratt trusses. At the time of the<br />
HAER survey the inside of the building was completely gutted.<br />
Construction date: ca. 1910.<br />
X. General Storehouse: Laid out on a northwest-southeast axis,<br />
the two story, 129* long x 54' wide General Storehouse is located<br />
about 50' south of the Water Treatment Filter Building.



