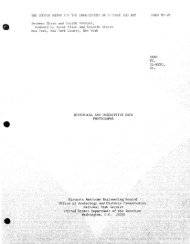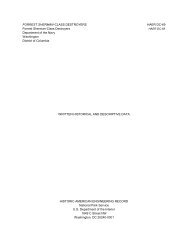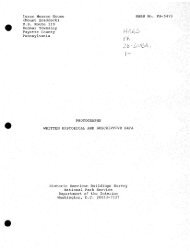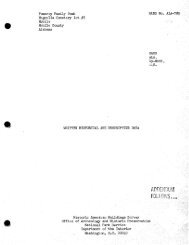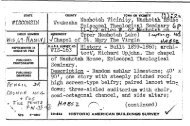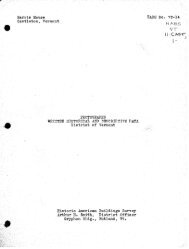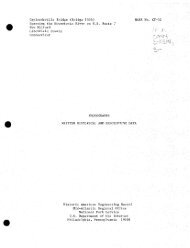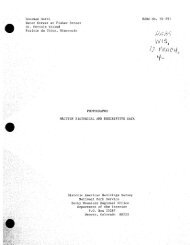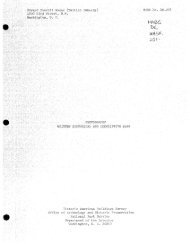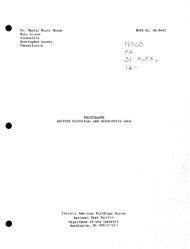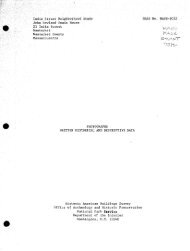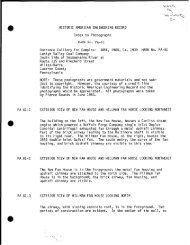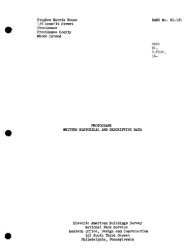pa1778data.pdf
pa1778data.pdf
pa1778data.pdf
Create successful ePaper yourself
Turn your PDF publications into a flip-book with our unique Google optimized e-Paper software.
U.S. STEEL DUQUESNE WORKS<br />
HAER NO. PA-115<br />
(Page 251)<br />
(about half the floor space) was utilized as a pattern storage<br />
area. The northern third of the first floor is made up of a<br />
garage for the storage of a fire truck and ambulance. The rest<br />
of the floor contains a locker room, wash room, and offices.<br />
Construction date: 1907.<br />
Remodelling of third floor: ca. 1970.<br />
V. Carpenter Shop: Laid out on a north-south axis, the two<br />
story, 84 ! long x 44• wide Carpenter Shop is located 20' west of<br />
the Pattern Storage Building at the northern end of the upper<br />
works. The steel-framed brick building was constructed on a<br />
concrete foundation by the American Bridge Company. The<br />
building's gable roof is supported by wooden Pratt trusses. Large<br />
segmented arched windows rim the four walls of the building at<br />
both its first and second floors. There is an approximately 10'<br />
wide x 12' high arched doorway located on the western wall of the<br />
building which leads into the first floor.<br />
The ground floor of the Carpenter Shop has been gutted of<br />
all its equipment. At present, the floor contains storage bins<br />
which contains mill artifacts that are being saved for the<br />
Historical Society of Western Pennsylvania. All of the equipment<br />
which existed on the second floor of the building has also been<br />
removed. The floor presently contains a series of book shelves<br />
which are used to store technical journals, books, and mill<br />
records that were found in various locations in the mill. They<br />
too are being saved for the Historical Society.<br />
Built off of the northern wall of the building at its<br />
northwest corner is a one story, 23' long x 15' wide steel-framed<br />
brick office. The office's gable roof is supported by Fink<br />
trusses. Arched windows rim the walls of the building extension.<br />
Located inside of the office are various kinds of employee<br />
records.<br />
A lean-to is built between the Pattern Storage Building and<br />
the western wall of the Carpenter Shop. Its roof is made of<br />
corrugated metal, while its northern wall is made of wood<br />
clapboards. The southern end of the lean-to is open. A walkway<br />
between the Pattern Storage Building and the second floor of the<br />
Carpenter Shop is adjacent to the southern end of the lean-to.<br />
Adjacent to the lean-to on its northern side is an<br />
approximately 30' long x 10' wide x 8' high corrugated metal<br />
shed, which was used for storing paint.<br />
Construction date: ca. 1910.<br />
VI. Hospital and Main Guard House Buildings: Laid out on a east-<br />
west axis, the one story, 55' long x 33' wide Hospital Building



