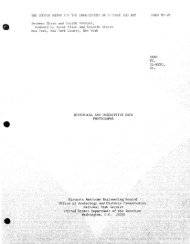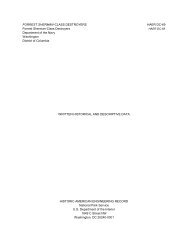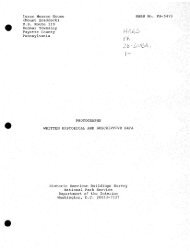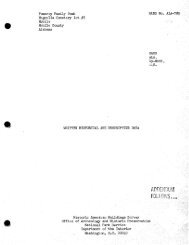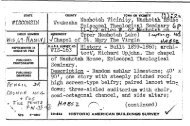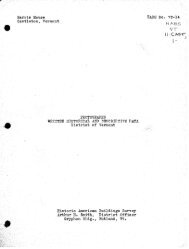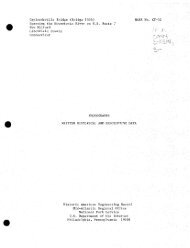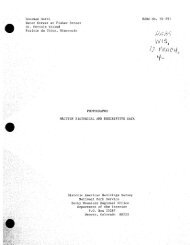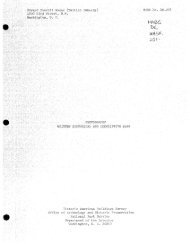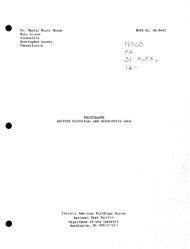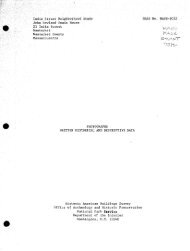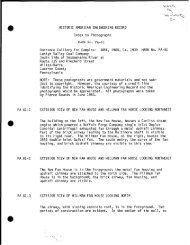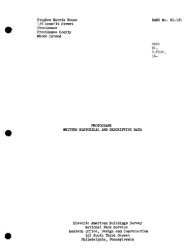pa1778data.pdf
pa1778data.pdf
pa1778data.pdf
Create successful ePaper yourself
Turn your PDF publications into a flip-book with our unique Google optimized e-Paper software.
A U.S. STEEL DUQUESNE WORKS<br />
W HAER No. PA-115<br />
(Page 250)<br />
III. Machine Shop: Laid out on a north-south axis just east of<br />
the Boiler Shop, the two story, 220' long x 122' wide Machine<br />
Shop is the oldest structure on the Duquesne Works site.<br />
Constructed on a concrete foundation by the Keystone Bridge<br />
Company, the steel-framed building has a brick exterior and a<br />
concrete floor. Its gable roof and monitor are supported by<br />
Pratt trusses. Segmented arched windows run along the upper part<br />
of the building's eastern and western walls. The inside of the<br />
building is divided into three bays which run its length. The<br />
eastern bay of the building contains tool storage bins that<br />
sandwich a small office at the center of the bay. The building's<br />
center bay is serviced by 30/10-ton E.O.T. crane. Once used to<br />
machine parts for much of the mill's production equipment, the<br />
Machine Shop was, at the time of the HAER inventory, completely<br />
gutted of all machinery.<br />
Built off of the northern wall of the Machine Shop are two<br />
small, one story tall, brick lean-tos. One lean-to was used as<br />
an office while the other was used as a locker room.<br />
Construction date: 1887.<br />
Q IV. Pattern Storage Building: The six story, 116' long x 56'<br />
wide Pattern Storage Building is laid out on a north-south axis<br />
approximately 100' west of the 21-Inch Mill Inspection Building<br />
at the northern end of the upper works. Constructed by the<br />
American Bridge Company on a concrete foundation, the building's<br />
brick exterior encases its steel framework. Dormer windows rim<br />
the third floor of the building, while segmented arched windows<br />
exist on each of its other five floors only on its eastern wall.<br />
The building's corrugated metal gable roof is supported by Fink<br />
trusses. A covered stairway leading to the second floor of the<br />
building is located at its northern outside wall. Attached to<br />
the southern outside wall of the building is an elevator which<br />
was used to transport large patterns to and from its storage<br />
floors.<br />
The layout of the building's sixth floor consists of a<br />
single bay in which large patterns are stored. The layout of the<br />
fifth and fourth floors includes two rows of large tiled columns<br />
which divide the floors into four equal bays. Both floors are<br />
used for the storage of patterns. The third floor of the<br />
building consists of a center aisle which is flanked by a series<br />
of wood panelled maintenance division offices. The arrangement<br />
of the third floor is the result of a reconstruction which took<br />
place in the early 1970s. The northern end of the second floor<br />
of the building was utilized for the storage of gas rescue<br />
equipment. Just south of this storage space is a center aisle<br />
4fe flanked by a oxygen bottle repair office on its eastern side and<br />
^^ a locker room on the western side. The southern end of the floor



