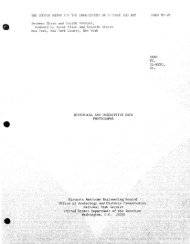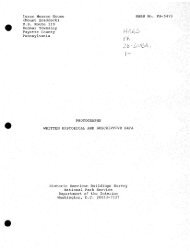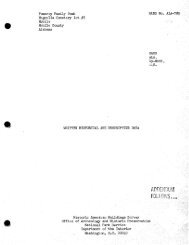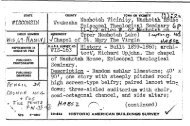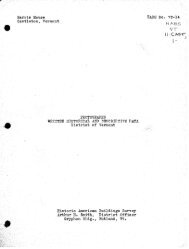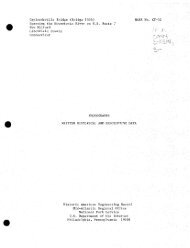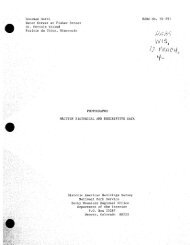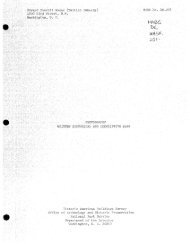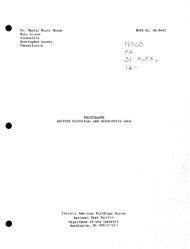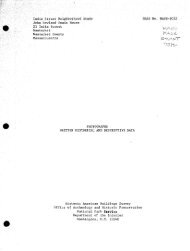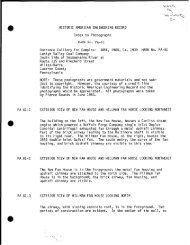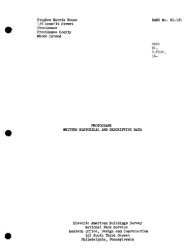pa1778data.pdf
pa1778data.pdf
pa1778data.pdf
Create successful ePaper yourself
Turn your PDF publications into a flip-book with our unique Google optimized e-Paper software.
#<br />
U.S. STEEL DUQUESNE WORKS<br />
HAER No. PA-115<br />
(Page 244)<br />
Electric Power House No. 1 once contained the mill's<br />
original steam-driven reciprocating electrical generator. It was<br />
converted to a shop for the repair of small motors and contained<br />
a number of storage bins for motor parts at the time of the HAER<br />
inventory.<br />
Construction date: 1896.<br />
VIII. Electric Power House No. 2: Laid out on a north-south<br />
axis, the two story, 264' long x 90' wide Electric Power House<br />
No. 2 is located 25' east of Blowing Engine House No. 3.<br />
Constructed on a concrete foundation with a concrete floor by the<br />
American Bridge Company, the building's brick exterior encases a<br />
steel framework. A corrugated metal gable roof is supported by<br />
riveted Pratt trusses. Two rows of large segmented arch windows<br />
exist on its eastern and western walls. A 30-ton E.O.T. crane<br />
spans the width and runs the length of the building. At the time<br />
of the HAER inventory the building was completely gutted.<br />
An approximately 50' square, two story brick office building<br />
with a flat roof is built off of the northern wall of the<br />
building. The offices in this building contain equipment and<br />
instrument panels that were used to monitor the power usage of<br />
all of U.S. Steel's Monongahela Valley steel mills.<br />
Original construction date: 1907.<br />
Construction date of brick office addition: ca. 1965.<br />
IX. Low Purity Linde Oxygen Making System: The extant equipment<br />
making up the low purity oxygen making system (95 percent pure<br />
oxygen) is located in and around Blow Engine House No. 1.<br />
Located inside of the blow engine house at its eastern end are<br />
two reversing heat exchangers and a nitrogen regenerator<br />
connected together in triangular fashion by 7' diameter pipes.<br />
The 20' diameter heat exchangers are approximately 50* high while<br />
the nitrogen regenerator, also 20' in diameter, is about 75'<br />
high. Located near the triangular arrangement and connected to<br />
it by an approximately 2' diameter pipe is a 7 * diameter Trane<br />
heater that is about 80' high. Just north of the above<br />
arrangement, near the building wall, is an expansion turbine<br />
driven by a 600 hp induction motor. Both the expansion turbine<br />
and the heat exchanger/regenerator are connected by pipe to a<br />
twin fractionating tower located just outside of the northern<br />
wall of the building. These approximately 20' diameter towers<br />
are about 75* high. Leading from the fractionating towers to a<br />
set of three approximately 4 f diameter x 40' long liquid oxygen<br />
holding tanks is a manifold of pumps and pipes. The holding<br />
tanks are laid out horizontally on top of an approximately 20'<br />
long x 40* wide x 20' high steel framed platform.<br />
Construction date: 1957.



