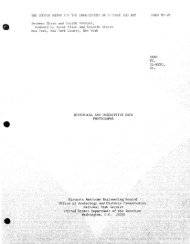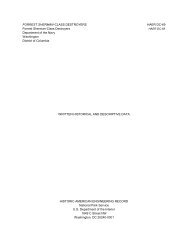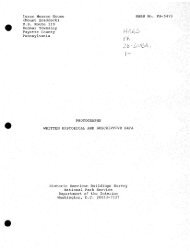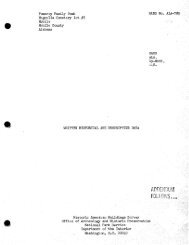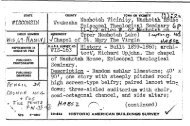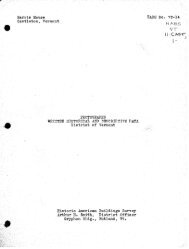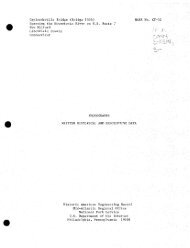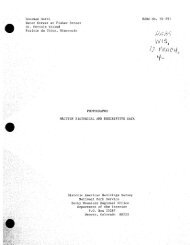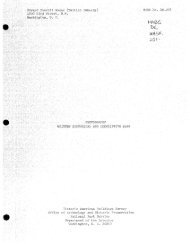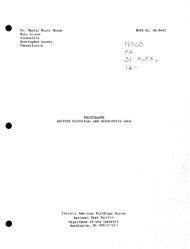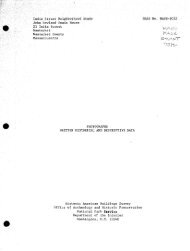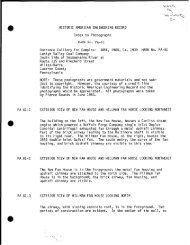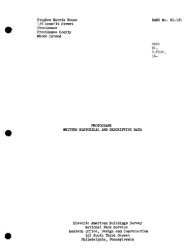pa1778data.pdf
pa1778data.pdf
pa1778data.pdf
You also want an ePaper? Increase the reach of your titles
YUMPU automatically turns print PDFs into web optimized ePapers that Google loves.
U.S. STEEL DUQUESNE WORKS<br />
HAER No. PA-115<br />
(Page 24 3)<br />
The eleven story, 88* long x 45' wide Coal Bunker Building<br />
is adjacent to the northern wall of the boiler house. Laid out<br />
on a north-south axis, the riveted, steel-framed and corrugated<br />
metal clad building was constructed on a concrete foundation by<br />
the American Bridge Company. Its gable roof is supported by Fink<br />
trusses. The building was used to house machinery and eguipment<br />
which could provide crushed coal to the boilers in the Central<br />
Boiler House. Located on the 11th floor of the building is a<br />
counterweight winch drum and its casing. Four counterweight<br />
winch drums and their casings, which are connected by a 1"<br />
diameter rope to the counterweight winch drum on the 11th floor,<br />
are located on the 10th floor. Two skip tracks upon which the<br />
skip cars delivered coal to the boiler system ends at the 9th<br />
floor of the building. Leading from the top of the skip tracks<br />
to the coal crusher on the 8th floor are two chutes. The crusher<br />
itself was manufactured by the DeLaval Company. The crushed coal<br />
was delivered by means of a chute to the 7th floor of the<br />
building where it passes through a 10' square screen. The screen<br />
divides the useable coal from the slack, delivering the useable<br />
coal, by means of a pair of chutes, to one of two 15' square bins<br />
on the 6th floor, while the slack was directed to the slack coal<br />
bin on the 6th floor. The useable coal bins act as reservoirs<br />
from which the coal is delivered by means of a chute to a<br />
conveyor located near the western wall of the building on the 3rd<br />
floor where one of two tripper cars transfer the coal into a<br />
series of bins suspended from the floor, thereby providing part<br />
of the ceiling of the 2nd floor. The 2nd floor of the building<br />
contains a recording panel near the eastern wall at its southern<br />
end. The panel measures natural and clean blast furnace gas<br />
pressure and flow. A doorway on the east wall of the building,<br />
and near its northern wall, leads to an approximately 20' long x<br />
10' wide x 25' high motor room for the coal skip hoists. There<br />
are two large D.C. motor/gear drive/winch drum assemblies located<br />
in the room. The stock house for the delivery of coal to the<br />
skip hoist system used to be located below grade level in the<br />
basement of the building. It was demolished in the early 1970s<br />
after the last of the six original coal fired boilers were<br />
converted to gas fuel.<br />
Construction date: 192 4.<br />
VII. Electric Power House No. 1 fCurrently Armature Weld Shop^:<br />
The one story, 295' long x 50' wide former Electric Power House<br />
No. 1 is laid out on a north-south axis, just north of the Main<br />
River Pump House. Constructed on a concrete foundation by the<br />
Keystone Bridge Company, the building's brick exterior encases<br />
its steel framework. A corrugated metal gable roof is supported<br />
by riveted Fink trusses. Large segmented arch windows rim the<br />
structure's southern, eastern, and western walls. A 10-ton<br />
E.O.T. crane spans the width and runs the length of the building.



