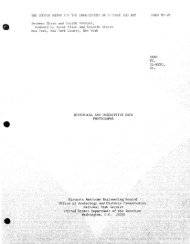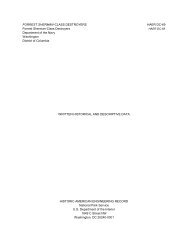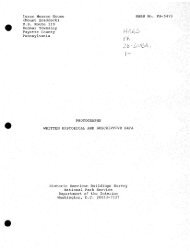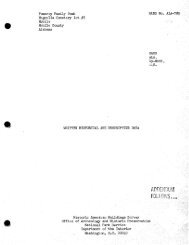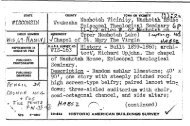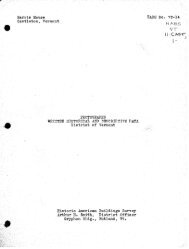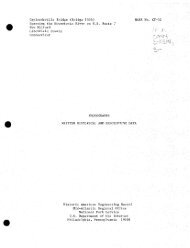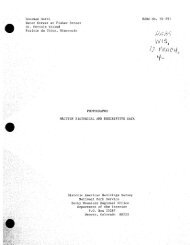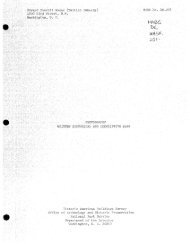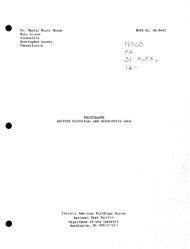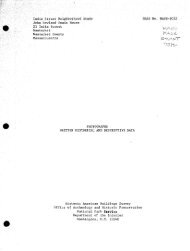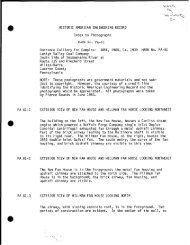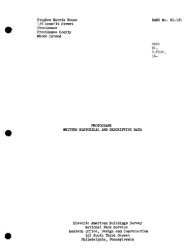pa1778data.pdf
pa1778data.pdf
pa1778data.pdf
Create successful ePaper yourself
Turn your PDF publications into a flip-book with our unique Google optimized e-Paper software.
POWER GENERATION AND TRANSMISSION<br />
U.S. STEEL DUQUESNE WORKS<br />
HAER No. PA-115<br />
(Page 239)<br />
Historic Name: U.S.S. Corporation, Duquesne Works, Power Plant<br />
Present Name: U.S.X. Corporation, Duquesne Works, Power Plant<br />
Location: Upper Works<br />
Construction: 1924, 1957, 1962<br />
Documentation: Photographs of the Power Plant can be found in<br />
HAER No. PA-115-E.<br />
DESCRIPTION<br />
I. River Intake Building: Laid-out on a north-south axis, the<br />
one story, 46' long x 24' wide River Intake Building is located<br />
on the edge of the Monongahela River's shoreline, approximately<br />
35' north of the Car Repair Shop (Old Ladle House). Constructed<br />
on a concrete foundation by the American Bridge Company, the<br />
building's brick exterior encases a steel frame. The building's<br />
slanted roof is supported by Fink trusses. Laid out on a<br />
straight line on top of a small balcony off of the inside eastern<br />
wall of the building are three small motor-driven winch drum<br />
assemblies which were used to raise and lower the three sluice<br />
gates that admitted river water into the works' water system.<br />
Located near the eastern wall of the building on the first floor<br />
and also laid out on a straight line running north and south are<br />
three motor-driven assemblies which powered a chain belt<br />
manufactured by the Rex Chain Belt Company. The assemblies were<br />
used to rotate screens which filtered out debris from river water<br />
that was being introduced to the work's water system. All<br />
equipment was serviced by one of two manually operated<br />
Harrington-Peerless 2-ton overhead cranes which were located near<br />
the eastern or western wall of the building.<br />
Original construction date: 1896, modified: 1924.<br />
II. Main River Water Pump House: The one story high Main River<br />
Pump House is located 34' due north of the Car Repair Shop. It<br />
consists of an older, main section, 132* long x 45' wide that was<br />
constructed on a concrete foundation by the Keystone Bridge<br />
Company. A 43 f long x 30* wide annex, and a 35' long x 45 f wide<br />
corrugated metal annex have been added to its respective northern<br />
and southern ends. Laid out on a north-south axis, the<br />
building's steel frame is encased by brick walls. Riveted Fink<br />
trusses support its gabled roof. Tall segmented archway windows<br />
rim the eastern and western walls of the building. The building<br />
consists of two floors (first floor and basement), both of which<br />
are functional. The first floor is composed of a walkway which<br />
surrounds a large opening cut into the middle of the floor that<br />
provides access to the basement or operating floor for a 5-ton<br />
overhead travelling crane. A Nash Hy-tor vacuum pump, located at



