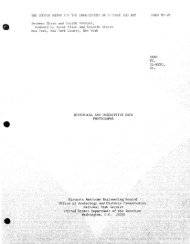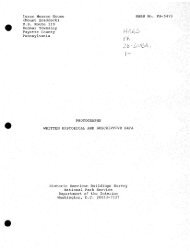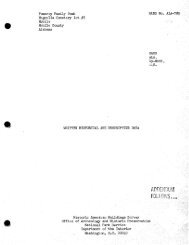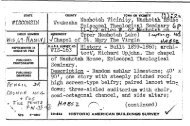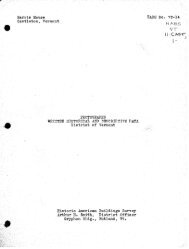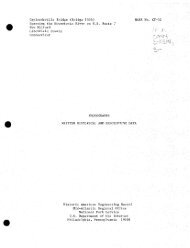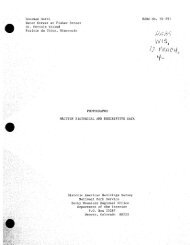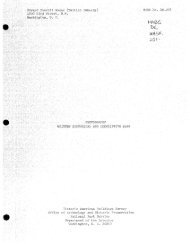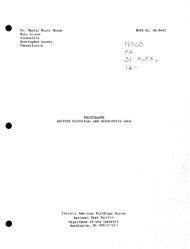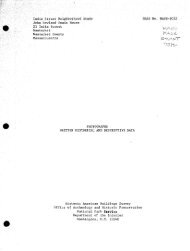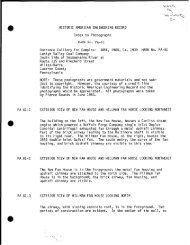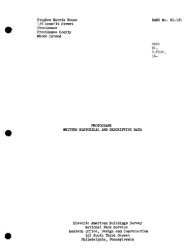pa1778data.pdf
pa1778data.pdf
pa1778data.pdf
Create successful ePaper yourself
Turn your PDF publications into a flip-book with our unique Google optimized e-Paper software.
U.S. STEEL DUQUESNE WORKS<br />
HAER No. PA-115<br />
(Page 232)<br />
of the building, is a smaller motor-generator set that is laid<br />
out on a north-south axis. It consists of a 50 hp Westinghouse<br />
Type CX motor flanked on its southern side by a 5 kw Westinghouse<br />
D.C. generator. On the northern side of the motor are two<br />
Westinghouse D. C. generators each with a rating of 5 kw.<br />
Located just north of the motor-generator sets and laid out<br />
on a east-west axis is the 1250 hp Westinghouse D.C. reversing<br />
mill motor and gear drive for the 22' finishing roll stands.<br />
These roll stands are located in the 22* bar mill building on the<br />
other side of the western wall of the bar mill motor room, and<br />
are connected to the motor/gear drive assembly by a line shaft.<br />
A Bowser forced lubrication system for the motor/gear drive<br />
assembly of the 22" finishing roll stands is located just to the<br />
north in the cellar of the building.<br />
Located just north of the lubrication system and sitting on<br />
the ground floor of the building along its inside western wall is<br />
another motor-generator set. Laid out on a north-south axis, the<br />
unit consists of one 65 hp General Electric Tri-Clad Induction<br />
motor flanked by one 50 kw General Electric D.C. generator.<br />
Construction date: 19 06.<br />
F. Twenty-Two Inch Bar Stocking and Finishing Building: The<br />
one story, 90' wide x 520' long bar stocking and finishing<br />
building is laid out on a east-west axis. Constructed by the<br />
Duquesne Works on a concrete foundation, the riveted steel-framed<br />
building is adjacent to the north side of the 22" bar mill<br />
building and the heat treatment building. There is a large<br />
opening at its northern and southern ends so as to provide a<br />
clear passageway to the bar mill building and heat treatment<br />
building on its south and to the 22" shipping building No. 1 to<br />
its north. The gable roof of the corrugated metal building is<br />
supported by Fink trusses. Two 25-ton, and one 15-ton E.O.T.<br />
cranes sit on top of a craneway which spans the width and runs<br />
the entire length of the building.<br />
Located inside of the building, next to the hot bed run-out<br />
table is a Kron cradle type floor scale. Approximately 10' east<br />
of the run-out table and floor scale are eight 35* long x 6'-2"<br />
wide x approximately 4' deep slow gas-fired cooling pits which<br />
are laid out on a north-south axis in two rows. The purpose of<br />
slow or •controlled* cooling is to prevent ruptures which occur<br />
in recently rolled bars when they are allowed to cool at room<br />
temperatures.<br />
Located near the inside eastern wall of the building and<br />
laid out on a north-south axis are three open-topped pickling<br />
vats. Made out of acid resistant brick, the two vats closest to



