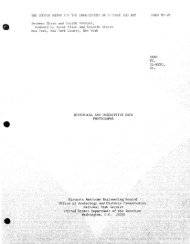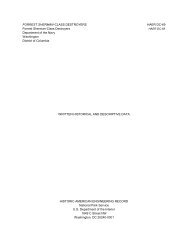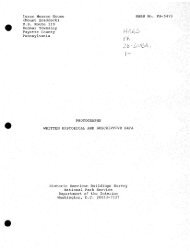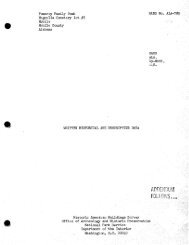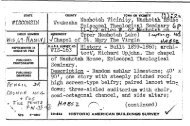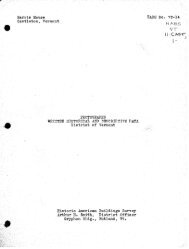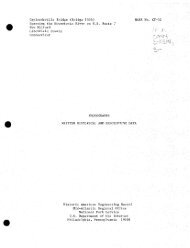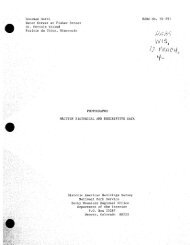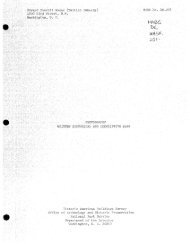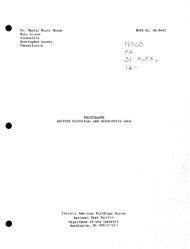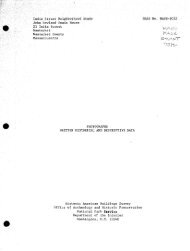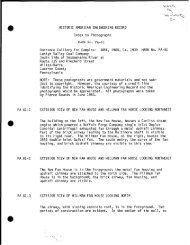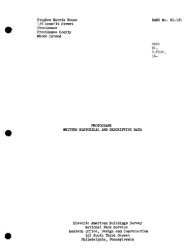pa1778data.pdf
pa1778data.pdf
pa1778data.pdf
Create successful ePaper yourself
Turn your PDF publications into a flip-book with our unique Google optimized e-Paper software.
Construction of building: 1906.<br />
U.S. STEEL DUQUESNE WORKS<br />
HAER No. PA-115<br />
(Page 231)<br />
E. Twenty-Two Inch Bar Mill Motor Room: The one-story 224'<br />
long x 35 ! -5" wide 22" bar mill motor room is constructed of<br />
brick. Laid out on an north-south axis, it is built as a lean-to<br />
off of the eastern side of the 22" bar mill building in line with<br />
the roughing and finishing stands of the bar mill. Constructed<br />
on a concrete foundation by the Duquesne Works, the building's<br />
steel framework is encased in its brick walls. One row of<br />
rectangular windows is evident along the eastern wall of the<br />
building. The building's corrugated metal slanted roof is<br />
supported by small I-beams running in a north-south and east-west<br />
direction. Two ventilation hoods protrude through the eastern<br />
side of the roof near the middle of the building. A craneway<br />
spanning the width of the building, and extending across its<br />
entire length, supports a 25-ton E.O.T. crane.<br />
Located near the southern wall of the building and laid out<br />
on a east-west axis is the 1600 hp Westinghouse motor and Falk<br />
gear drive for the 3-high roughing roll stand. The roll stand is<br />
located in the 22" bar mill building on the other side of the<br />
motor room's western wall. It is connected to the motor/gear<br />
drive assembly by a line shaft. The motor/gear drive assembly<br />
was served by a Bowser Lubrication system which is located just<br />
south of it in the cellar of the building.<br />
Located just north of the motor/gear drive for the 3-high<br />
28" mill near the eastern wall of the building is a Type 4<br />
Westinghouse Automatic Slip Regulator. Just north of the slip<br />
regulator along the eastern and western wall of the building are<br />
two (one each) electrical breaker boxes. The box along the<br />
eastern wall is approximately 20' long x 5* wide x 10* high. The<br />
box along the western wall is about 20' long x 2' wide x 8' high.<br />
Both boxes contain breaker switches for the various types of<br />
electrical equipment located in the building.<br />
A 20' long x 10' wide x 15' high enclosed room is built off<br />
of the inside eastern wall near the mid-point of the building<br />
just north of the above mentioned breaker box. It contains two<br />
large motor/fan assemblies which are used to exhaust air through<br />
the ventilation hoods protruding through the roof of the<br />
building. Opposite the motor fan room near the inside western<br />
wall of the building is a motor-generator set which is laid out<br />
on a north-south axis. It consists of a 1500 hp Westinghouse<br />
Synchronous motor, flanked on either side by a Westinghouse D.C.<br />
generator. The generator on the southern side of the motor has a<br />
rating of 15 kw, while the generator on the northern side of the<br />
motor has a rating of 1250 kw. Located just north of the above<br />
mentioned motor-generator set, also near the inside western wall



