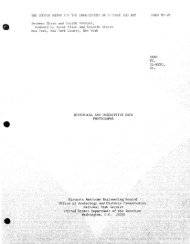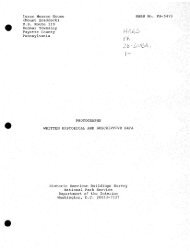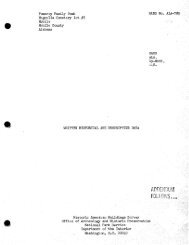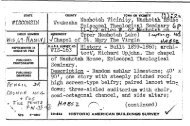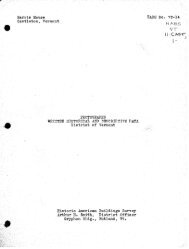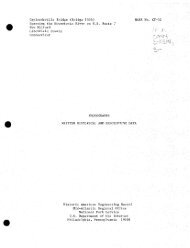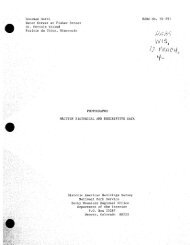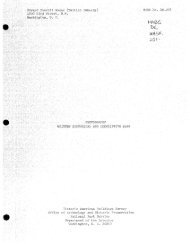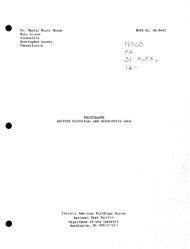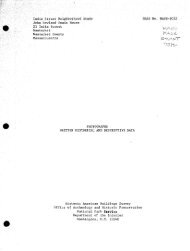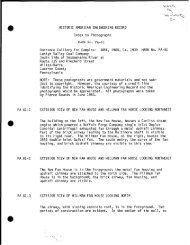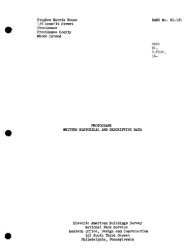pa1778data.pdf
pa1778data.pdf
pa1778data.pdf
You also want an ePaper? Increase the reach of your titles
YUMPU automatically turns print PDFs into web optimized ePapers that Google loves.
U.S. STEEL DUQUESNE WORKS<br />
HAER No. PA-115<br />
(Page 22 8)<br />
riveted steel-framed building is located just north of, and in<br />
line with, the pre-heating furnace building. In order to provide<br />
a clear passageway into the pre-heating furnace building and the<br />
22" bar mill building, the batch furnace building consists of an<br />
open northern and southern end. The western wall of the building<br />
is constructed of brick. The eastern wall of the building has<br />
been removed and replaced by a corrugated metal lean-to. Three<br />
rows of segmented archway windows run along the building's<br />
western wall. The building's corrugated metal roof and monitor<br />
are supported by Fink trusses.<br />
Three regenerative batch furnaces are laid out near the<br />
inside western wall of the building. Constructed of brick and<br />
equipped with six steel charging doors, each of the regenerative<br />
furnaces has a 18' wide x 36' long hearth. Located just south of<br />
the line of regenerative furnaces are three large motor driven<br />
combustion air fans (one for each furnace). Three large steel<br />
waste gas flue stacks are located just west of each regenerative<br />
batch furnace and extend through the roof of the building. Set<br />
inside of the lean-to along the eastern side of the building are<br />
two non-regenerative batch furnaces. Constructed of steel and<br />
equipped with two charging doors, each of the non-regenerative<br />
furnaces has a 22' wide x 24' long hearth. One large motor<br />
driven combustion air fan per furnace is located between the two<br />
non-regenerative batch furnaces. One large steel waste gas flue<br />
stack per non-regenerative batch furnace is located just outside<br />
of the eastern wall of the lean-to. Both types of furnaces<br />
operated on mixed fuel and were capable of heating billets to<br />
temperatures ranging from 1500° to 2300° F.<br />
Located at the northern and southern end of the building is<br />
an overhead structural steel runway extending across the building<br />
in an east-west direction. A 5-ton mobile Morgan charging<br />
machine is suspended from each runway. The machines removed<br />
billets from the transfer car and charged them into one of the<br />
batch furnaces. After the billets had been heated to rolling<br />
temperature, one of the charging machines removed them from the<br />
furnace and placed them, one at a time, onto the 3' wide x 110 1<br />
long electric motor driven bloom delivery table. The billets<br />
were conveyed along the delivery table to the descaler, located<br />
at the southern end of the 2 2" bar mill building.<br />
Construction date: 1906.<br />
Installation of non-regenerative batch furnaces: ca. 1940.<br />
D. Twenty-Two Inch Bar Mill Building: The one story, 22" bar<br />
mill building is approximately 70' wide x 430' long. Laid out on<br />
a north-south axis, the building is adjacent to the northern end<br />
of the batch furnace building. Constructed on a concrete<br />
foundation by the Duquesne Works, the riveted steel-framed



