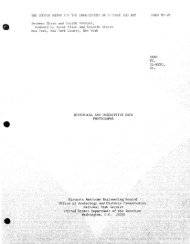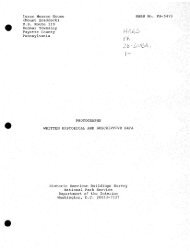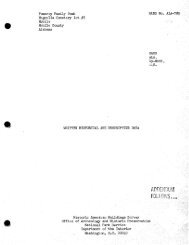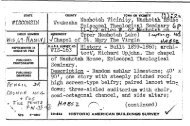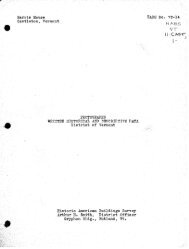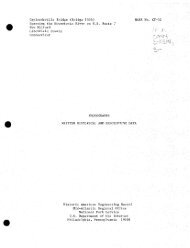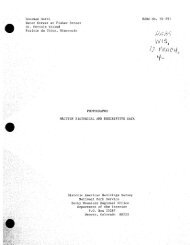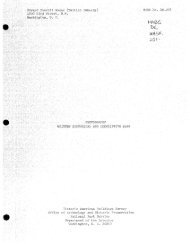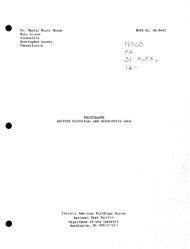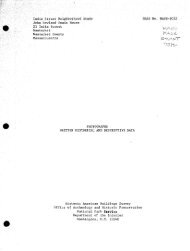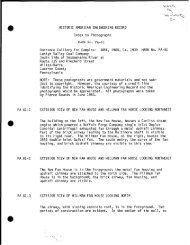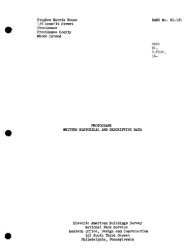pa1778data.pdf
pa1778data.pdf
pa1778data.pdf
Create successful ePaper yourself
Turn your PDF publications into a flip-book with our unique Google optimized e-Paper software.
Historic Name:<br />
Present Name:<br />
Location:<br />
Construction:<br />
Documentation:<br />
U.S. STEEL DUQUESNE WORKS<br />
HAER No. PA-115<br />
(Page 227)<br />
U.S.S. Corporation, Duquesne Works, Rolling Mills,<br />
Bar Rolling Systems<br />
U.S.X. Corporation, Duquesne Works, Rolling Mills,<br />
Bar Rolling Systems<br />
Lower Works<br />
1906, and ca. 1940<br />
All photographs of the Primary Mills are located<br />
in HAER No. PA-115-D. Photographs of the Twenty-<br />
Two Inch Bar Mill (No. 5 Mill) are located in HAER<br />
No. PA-115-G.<br />
DESCRIPTION<br />
I. Twenty-Two Inch Bar Mill fNo. 5 Milll:<br />
A. Bloom Yard: The 66'-8" wide x 209' long bloom yard is laid<br />
out on a north-south axis and is located approximately 160*<br />
northeast of the electric furnace building. A steel-framed<br />
overhead craneway running the length of the bloom yard supports a<br />
15-ton E.O.T. crane. Billets which were rolled at the primary<br />
mill were stored in the bloom yard prior to being rolled into<br />
bars. Construction date: 1906.<br />
B. Pre-Heating Furnace Building: Laid out on a north-south<br />
axis, the one-story, 71 f -10" wide x 128* long preheating furnace<br />
building is adjacent to the bloom yard. The riveted steel-<br />
framed, corrugated metal clad building was built upon a concrete<br />
foundation by the American Bridge Company. Its gable roof and<br />
monitor are supported by riveted Fink trusses. A 15-ton E.O.T.<br />
crane rests on top of a craneway spanning the length of the<br />
building.<br />
Located inside of the building at its southern end is a<br />
Loftus Continuous Preheat Furnace. The furnace, which operated<br />
on mixed fuel and was capable of heating billets to 1500° F, has<br />
a 18* wide x 39' long hearth. Billets entered the southern end<br />
of the furnace and were discharged from its northern end onto a<br />
cable driven flat transfer car on standard gauge rails. Two<br />
large motor driven fans, located near the western wall of the<br />
building, provided combustion air to the furnace. Waste gas from<br />
the furnace was conducted through a large brick flue stack<br />
located just outside of the western wall of the building.<br />
Construction date: ca. 1940.<br />
C. Batch Furnace Building: The one-story, 82' wide x 176*<br />
long batch furnace building is laid out on a north-south axis.<br />
Constructed by the Duquesne Works on a concrete foundation, the



