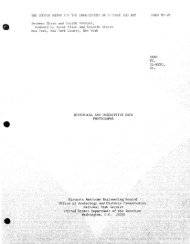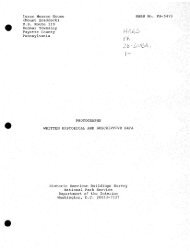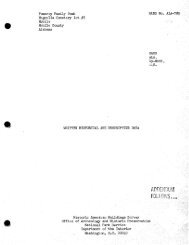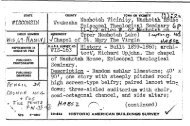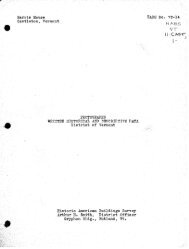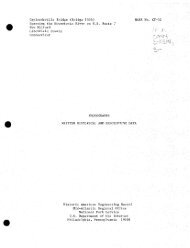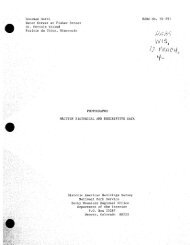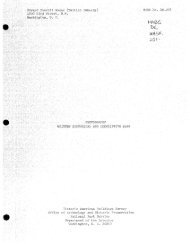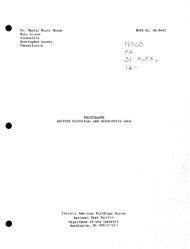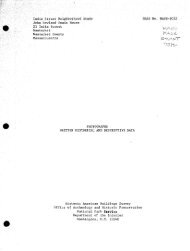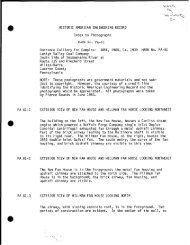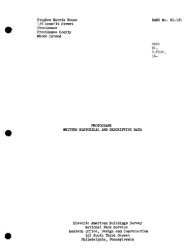pa1778data.pdf
pa1778data.pdf
pa1778data.pdf
Create successful ePaper yourself
Turn your PDF publications into a flip-book with our unique Google optimized e-Paper software.
•<br />
U.S. STEEL DUQUESNE WORKS<br />
HAER No. PA-115<br />
(Page 221)<br />
of the building. It supports two 40-ton E.O.T. cranes and one<br />
10-ton E.O.T. crane.<br />
Located along the eastern side of the scrap and scale yard<br />
are the scale pits discussed above (see Scale and Waste Water<br />
Collection Facilities). Also located inside of the building are<br />
sixteen approximately 30' long x 6* wide slow cool furnaces, two<br />
stationary flame cutters, and a slab scarfing bed. Eleven slow<br />
cool furnaces are located near the middle of the building on its<br />
eastern side. The other five are located at the northern end of<br />
the building near its western side. The stationary flame cutters<br />
and scarfing bed are located near the middle of the building on<br />
its eastern side.<br />
Construction date: 1959.<br />
G. Shipping Building: The 1296' long x 86' wide x<br />
approximately 70' high shipping building is adjacent to the<br />
western side of the scrap and scale yard. It is laid out on a<br />
north-south axis. Built on a concrete foundation by the American<br />
Bridge Company, the northern wall of the steel-framed corrugated<br />
metal building is even with the northern wall of the scrap and<br />
scale yard. In order to provide access to the scrap and scale<br />
yard, the building has no eastern wall. Its gabled roof and<br />
monitor is supported by riveted Fink trusses. A craneway spans<br />
the width of the building and runs its entire length. It<br />
supports four 40-ton E.O.T. cranes. A standard gauge railroad<br />
track enters through an opening at the southern wall of the<br />
building and runs along its entire western side before leaving<br />
through an opening at the northern wall of the building.<br />
Six approximately 30* long x 6' wide slow cool furnaces are<br />
located near the middle of the building on its eastern side.<br />
Construction date: 1959.<br />
H. Roll Shop: Laid out on a north-south axis, the 120* long x<br />
60 f wide roll shop is built as a lean-to off of the eastern wall<br />
of the primary mill building just north of the south motor room.<br />
Constructed by the American Bridge Company on a concrete<br />
foundation, the steel-framed building is approximately 60* high<br />
to the underside of the truss. It has a wood block floor.<br />
Warren trusses support the building's slanted roof. A craneway<br />
spans the width of the building and runs its entire length. In<br />
order to provide access for the 60-ton E.O.T. crane which also<br />
services the south motor room, the roll shop has no southern<br />
wall. A standard gauge railroad track, running in an east-west<br />
direction, carries a cable driven roll transfer buggy.<br />
The equipment inside of the roll shop includes a Baldwin-<br />
Lima-Hamilton 50" Niles contour lathe for dressing rolls; a



