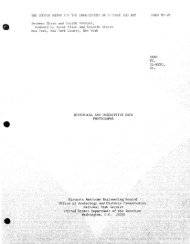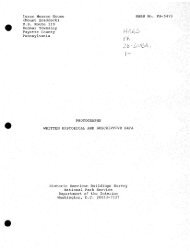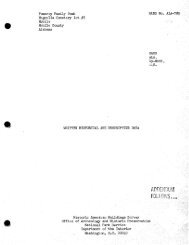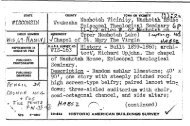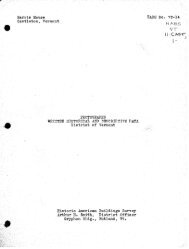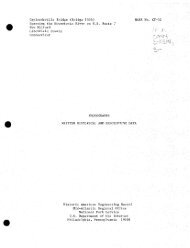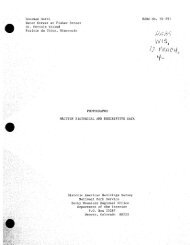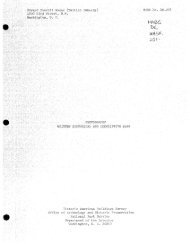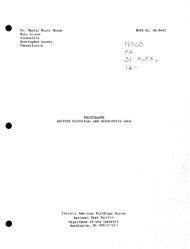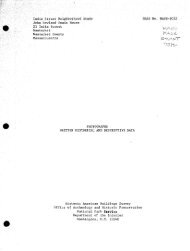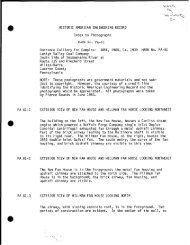pa1778data.pdf
pa1778data.pdf
pa1778data.pdf
You also want an ePaper? Increase the reach of your titles
YUMPU automatically turns print PDFs into web optimized ePapers that Google loves.
U.S. STEEL DUQUESNE WORKS<br />
HAER No. PA-115<br />
(Page 220)<br />
Located in the basement of the building are a series of<br />
fans. The fans were designed to circulate air through vents<br />
leading to the ground floor in an effort to keep dust out of the<br />
building.<br />
The ground floor of the building contains the motors and<br />
motor-generator sets which powered the machinery and other<br />
equipment that was affiliated with the 46" x 110" mill and the<br />
36" x 78" mill. The 5000 hp motor which powered the 46" mill,<br />
and the two 3000 hp motors that powered the 3 6" mill, have been<br />
removed. All electrical equipment was manufactured by the<br />
General Electric Company.<br />
Construction date: 1959.<br />
E. North Motor Room: Laid out on a north-south axis, the 240*<br />
long x 45' wide north motor room is a sheet metal clad lean-to<br />
off of the eastern wall of the primary mill building in line with<br />
the 21" continuous billet mill. Approximately 50 f high, the<br />
steel-framed building was constructed by the American Bridge<br />
Company on a concrete foundation. It consists of a ground floor<br />
and basement. Warren trusses support the building's slanted<br />
roof. A craneway spanning the width of the building extends its<br />
entire length, and supports a 50-ton E.O.T.crane.<br />
Located in the basement of the building is a Bowser forced<br />
oil lubricating system for the billet mill. An accumulator is<br />
also located in the basement. It was used to keep the rolls in<br />
contact with their respective screw down mechanisms. Four<br />
cooling water pumps for the billet mill are also located in the<br />
basement.<br />
The ground floor of the building contains the motors and<br />
motor generator sets which powered the machinery and other<br />
equipment that was affiliated with the 21" continuous billet<br />
mill. This equipment is completely intact. All electrical<br />
equipment was manufactured by the Elliot Company.<br />
Construction date: 19 59.<br />
F. Scrap and Scale Yard: Laid out on a north-south axis, the<br />
1720 f long x 70' wide scrap and scale yard is adjacent to the<br />
western wall of the mill section of the primary mill building.<br />
The corrugated metal clad, steel-framed building was built on a<br />
concrete foundation by the American Bridge Company. It is<br />
approximately 70' high to the underside of the truss. In order<br />
to provide access to the primary mill and shipping buildings, the<br />
scrap and scale yard has no eastern or western walls. Its gable<br />
roof and monitor are supported by riveted Fink trusses. A large<br />
portion of the roof at the middle of the building has been<br />
removed. A craneway spans the width and runs the entire length



