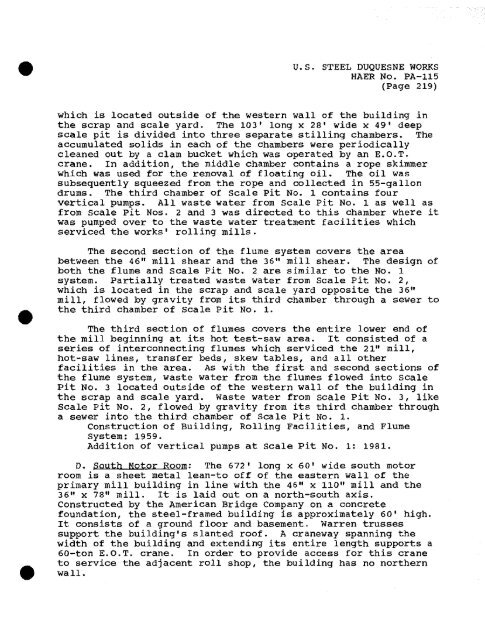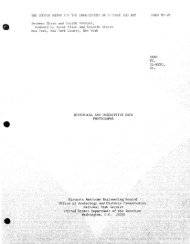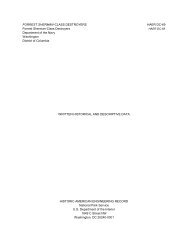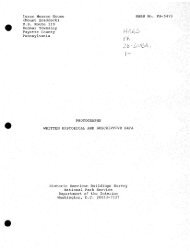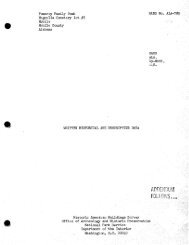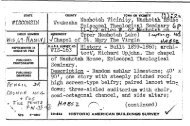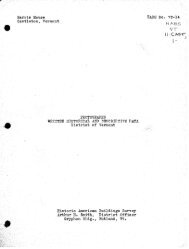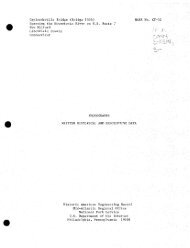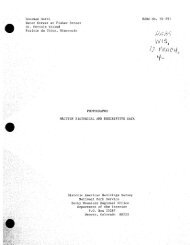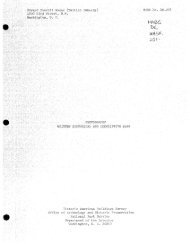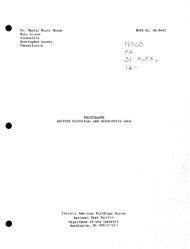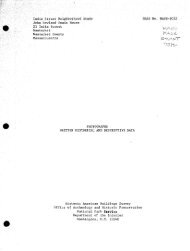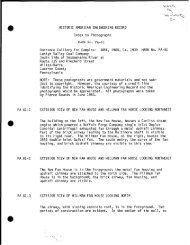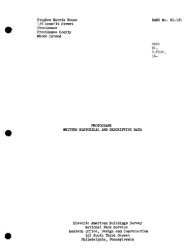pa1778data.pdf
pa1778data.pdf
pa1778data.pdf
You also want an ePaper? Increase the reach of your titles
YUMPU automatically turns print PDFs into web optimized ePapers that Google loves.
U.S. STEEL DUQUESNE WORKS<br />
HAER No. PA-115<br />
(Page 219)<br />
which is located outside of the western wall of the building in<br />
the scrap and scale yard. The 103' long x 28' wide x 49' deep<br />
scale pit is divided into three separate stilling chambers. The<br />
accumulated solids in each of the chambers were periodically<br />
cleaned out by a clam bucket which was operated by an E.O.T.<br />
crane. In addition, the middle chamber contains a rope skimmer<br />
which was used for the removal of floating oil. The oil was<br />
subsequently squeezed from the rope and collected in 55-gallon<br />
drums. The third chamber of Scale Pit No. 1 contains four<br />
vertical pumps. All waste water from Scale Pit No. 1 as well as<br />
from Scale Pit Nos. 2 and 3 was directed to this chamber where it<br />
was pumped over to the waste water treatment facilities which<br />
serviced the works* rolling mills.<br />
The second section of the flume system covers the area<br />
between the 46" mill shear and the 36" mill shear. The design of<br />
both the flume and Scale Pit No. 2 are similar to the No. 1<br />
system. Partially treated waste water from Scale Pit No. 2,<br />
which is located in the scrap and scale yard opposite the 36"<br />
mill, flowed by gravity from its third chamber through a sewer to<br />
the third chamber of Scale Pit No. 1.<br />
The third section of flumes covers the entire lower end of<br />
the mill beginning at its hot test-saw area. It consisted of a<br />
series of interconnecting flumes which serviced the 21" mill,<br />
hot-saw lines, transfer beds, skew tables, and all other<br />
facilities in the area. As with the first and second sections of<br />
the flume system, waste water from the flumes flowed into Scale<br />
Pit No. 3 located outside of the western wall of the building in<br />
the scrap and scale yard. Waste water from Scale Pit No. 3, like<br />
Scale Pit No. 2, flowed by gravity from its third chamber through<br />
a sewer into the third chamber of Scale Pit No. 1.<br />
Construction of Building, Rolling Facilities, and Flume<br />
System: 1959.<br />
Addition of vertical pumps at Scale Pit No. 1: 1981.<br />
D. South Motor Room: The 672• long x 60' wide south motor<br />
room is a sheet metal lean-to off of the eastern wall of the<br />
primary mill building in line with the 46" x 110" mill and the<br />
36" x 78" mill. It is laid out on a north-south axis.<br />
Constructed by the American Bridge Company on a concrete<br />
foundation, the steel-framed building is approximately 60' high.<br />
It consists of a ground floor and basement. Warren trusses<br />
support the building's slanted roof. A craneway spanning the<br />
width of the building and extending its entire length supports a<br />
60-ton E.O.T. crane. In order to provide access for this crane<br />
to service the adjacent roll shop, the building has no northern<br />
wall.


