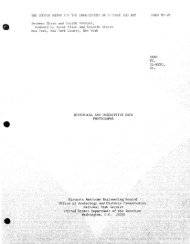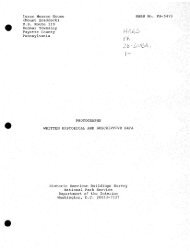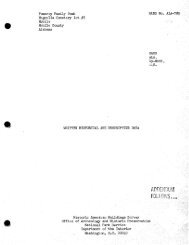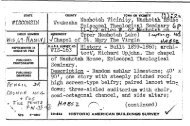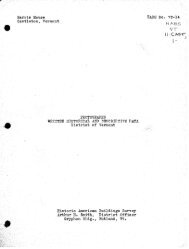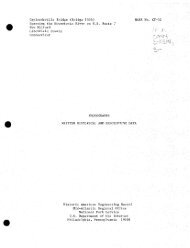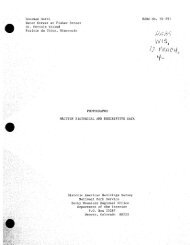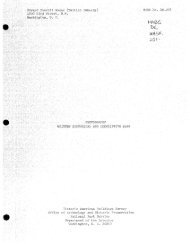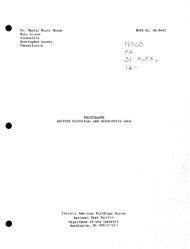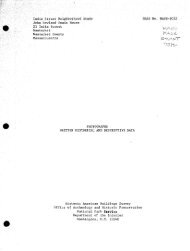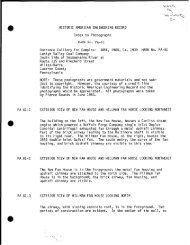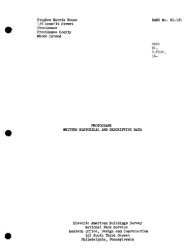pa1778data.pdf
pa1778data.pdf
pa1778data.pdf
You also want an ePaper? Increase the reach of your titles
YUMPU automatically turns print PDFs into web optimized ePapers that Google loves.
U.S. STEEL DUQUESNE WORKS<br />
HAER No. PA-115<br />
(Page 213)<br />
1/4" long x 25'-5 3/4" lean-to is located on the south wall of<br />
the building. Brick walls encase the structure's steel<br />
framework- Fink trusses support the roll shop's wood and tar<br />
paper gable roof. A craneway spanning the width of the roll shop<br />
and running its entire length supports one 15/5-ton E.O.T. crane.<br />
Segmented arch windows rim all four walls of the roll shop and<br />
lean-to on both stories. Two large entrances are located on the<br />
northern and western walls of the roll shop (an approximately<br />
lO'-O" wide x lS'-O" high entrance on the north wall at its<br />
western end and an approximately 10'-0" wide x 20'-0" high<br />
entrance on the western wall at its southern end). Access is<br />
gained into the lean-to from the southern end of the roll shop.<br />
Located outside of the roll shop's western wall, near the<br />
entrance, are six scrap bins. A turret lathe is located inside<br />
of the roll shop along its western wall near the entrance. The<br />
rest of the roll shop consists of a storage area for spare fan<br />
housings, flywheels, transformers, and motors. The lean-to<br />
houses a tool room, washroom facilities, and offices.<br />
Construction date: 1906.<br />
II. Primary Rolling Facilities at Lower Works:<br />
A. D.P.C. Conditioning Yard Building: Constructed by the<br />
American Bridge Company, the steel-framed building is 500' long x<br />
85' wide x 42' high to the underside of the truss. It is located<br />
33* east of the electric furnace building and is laid out on a<br />
north-south axis. Its northern end (approximately 40 f ) runs<br />
parallel to the southern end of the electric furnace building.<br />
The building's gable roof and continuous ventilator is supported<br />
by riveted Pratt trusses. It has a corrugated metal exterior. A<br />
craneway spans the width and runs the length of the building. It<br />
supports two 2 5-ton E.O.T. cranes. A standard gauge railroad<br />
track runs through the building on its eastern and western side.<br />
An electric powered mobile Mid-Western Grinder runs on rails<br />
along the eastern and western inside wall of the building at its<br />
northern end. A 300 f long x 17 f wide x 12* high steel-framed hot<br />
topping ingot mould platform runs along the inside eastern wall<br />
of the building at its southern end.<br />
Two 25 f long x 15' wide x 12• high corrugated metal lean-tos<br />
are built onto the outside eastern wall of the building near its<br />
northern end. Each lean-to houses a large motor and fan which<br />
draws fumes from inside of the conditioning yard building into a<br />
ventilation hood protruding through its roof.<br />
Construction date: 1943.<br />
Construction of 75' extension to its southern end: 1957.



