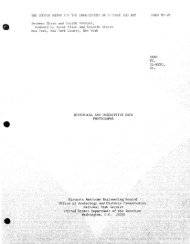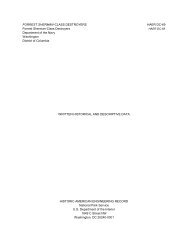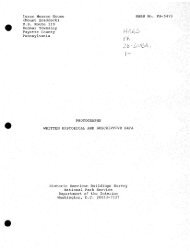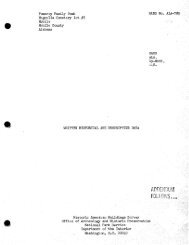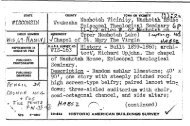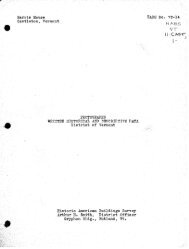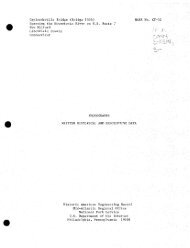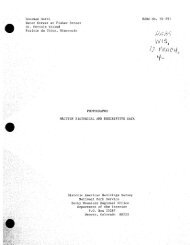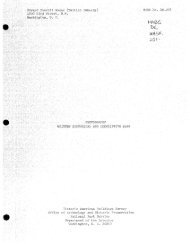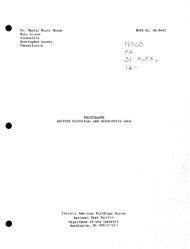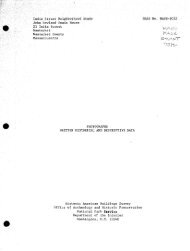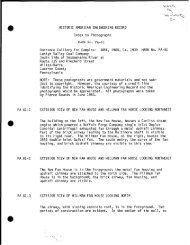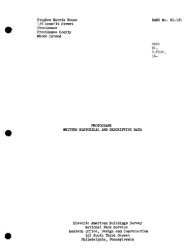pa1778data.pdf
pa1778data.pdf
pa1778data.pdf
Create successful ePaper yourself
Turn your PDF publications into a flip-book with our unique Google optimized e-Paper software.
U.S. STEEL DUQUESNE WORKS<br />
HAER No. PA-115<br />
(Page 212)<br />
building 1 s northern wall. A second craneway, laid out on a east-<br />
west axis, is located on the eastern side of the building and<br />
extends into it near its southern end. This craneway served an<br />
adjoining billet yard.<br />
A standard gauge track enters the building at its southern<br />
end and runs along its eastern wall. Located in a lean-to which<br />
is built on the western wall of the building near its mid-point<br />
is a billet furnace and stamping machine. A number of<br />
metallurgical hacksaws are located in the northwest corner of the<br />
building. Laying about the floor at the southern end of the<br />
building are scrap motors and rolls of rope.<br />
Construction date: 1916<br />
Construction of 312'-0" extension to southern end: 1920.<br />
C. Twenty-One Inch Mill Steel Conditioning Office Building:<br />
The one-story, 33'-0" wide x 46'-0" long building is laid out on<br />
a north-south axis. It is located next to the twenty-one inch<br />
mill inspection building's western wall. Built by the American<br />
Bridge Company on a concrete foundation, the building is<br />
•constructed of brick with pilasters. Segmented arch windows rim<br />
the northern, southern, and western walls of the building. A<br />
doorway to the building is located at the eastern end of its<br />
southern wall. An entrance to the cellar is located near the<br />
mid-point of the building's northern wall. The brickwork is<br />
corbelled under the eaves of its slate, gabled roof. Five office<br />
rooms are located inside of the building.<br />
Construction date: 1901.<br />
D. Twenty-One Inch Mill Shippers and Inspectors Office<br />
Building: Laid out on a north-south axis, the shippers and<br />
inspectors building is located just west of the twenty-one inch<br />
inspection building. The one story, 17'-0" wide x 27•-0" long<br />
building was constructed by the American Bridge Company on a<br />
concrete foundation. It is constructed of brick with pilasters.<br />
The brickwork is corbelled all around the building near its flat,<br />
corrugated metal roof. Rectangular windows rim the building's<br />
northern, southern, and western walls. A doorway is located on<br />
its north and south walls. A doorway leading to the building's<br />
cellar is located on its south wall. The building houses two<br />
offices.<br />
Construction date: 1926.<br />
E. Roll Shop Conditioning Yard (Formerly the Main Roll Shop):<br />
Located 158'-0" due south of the Air Compressor/Air Receiver<br />
Building, the roll shop conditioning yard is laid out on a north-<br />
south axis. Constructed on a concrete foundation by the Duquesne<br />
Works, the two story building is 55'-0" wide x 192 f -0" long x<br />
32 , -0" high to the underside of the roof. A 55'-0" wide x 16'-6



