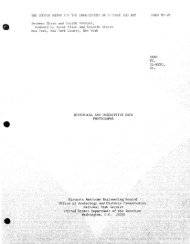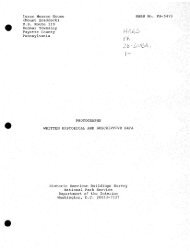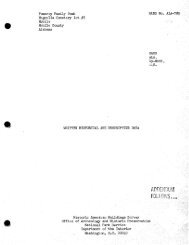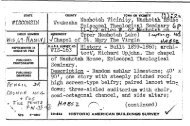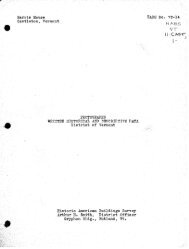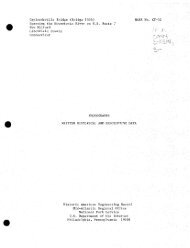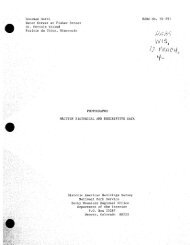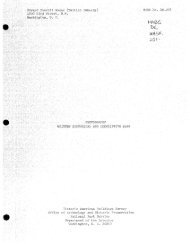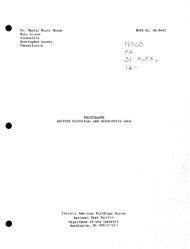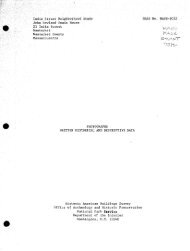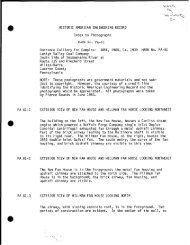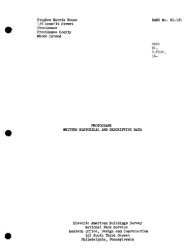pa1778data.pdf
pa1778data.pdf
pa1778data.pdf
Create successful ePaper yourself
Turn your PDF publications into a flip-book with our unique Google optimized e-Paper software.
U.S. STEEL DUQUESNE WORKS<br />
HAER No. PA-115<br />
(Page 192)<br />
extend through an entrance at the southern wall of the aisle.<br />
Three scrap boxes, each with a 1500 cu. ft. capacity, and a 100-<br />
ton Ametron platform scale upon which the scrap box sits while it<br />
is being filled are located along the western side of the aisle<br />
near its southern end.<br />
3. Charging Ladles and Cinder Pots: Sitting on the floor at<br />
the northern end of the charging aisle are four 175-ton charging<br />
ladles and seven 22-ton cinder pots.<br />
B. Furnace Aisle: The 45'-0 H wide x 525'-0" long furnace<br />
aisle makes up the near eastern bay of the building. It is six<br />
stories high. A steel framed stairwell is located at the<br />
northern end of the aisle.<br />
1. Ground Floor:<br />
a. Hot Metal and Slag Transfer Cars: One hot metal and<br />
one slag transfer car are located on a wide gauge track which<br />
extends from the near western teeming aisle to the charging aisle<br />
directly underneath each basic oxygen furnace (numbers one and<br />
two). Each hot metal transfer car moves to a point underneath<br />
its respective furnace from the teeming aisle, while each slag<br />
transfer car travels to a point underneath its respective furnace<br />
from the charging aisle.<br />
b. Motor Control Centers: Located just north of the<br />
wide gauge hot metal and slag transfer tracks at each furnace is<br />
a one story, 25'-0" square, steel framed concrete block building.<br />
Each building contains a motor-generator set and several switch<br />
boxes controlling the motors associated with each furnace.<br />
2. Operating Floor: The operating floor is a 86 f -0" wide x<br />
450'-0" long steel framed platform located 32'-6" above the<br />
ground floor and 75'-0" south of the northern wall of the<br />
charging aisle. Centered on the centerline of the furnace aisle,<br />
the platform extends out into the charging aisle on its eastern<br />
side and into the teeming aisle on its western side.<br />
a. Basic Oxygen Furnaces: Located along the<br />
longitudinal centerline of the furnace aisle are two 170-ton<br />
furnaces manufactured by Pecor. Furnace number two is located<br />
50 l -0" south of the northern edge of the operating floor; furnace<br />
number one is located 100"-0" south of furnace number one. Each<br />
furnace is connected by a trunnion to a motor/drive assembly<br />
located just north of it.<br />
b. Main Control Buildings: A one story, 20*-8" square<br />
concrete block building is adjacent to each furnace on its<br />
southern side. The building houses the main controls for furnace



