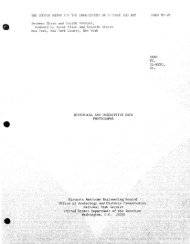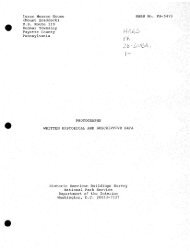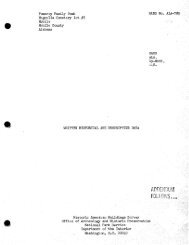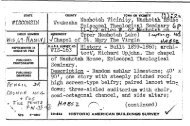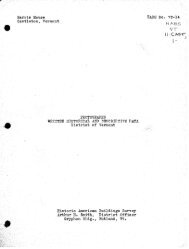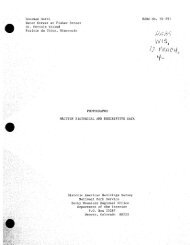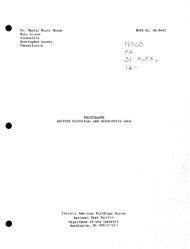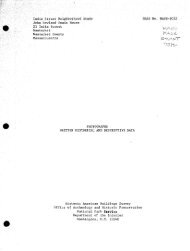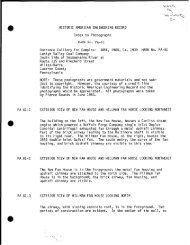pa1778data.pdf
pa1778data.pdf
pa1778data.pdf
You also want an ePaper? Increase the reach of your titles
YUMPU automatically turns print PDFs into web optimized ePapers that Google loves.
•<br />
U.S. STEEL DUQUESNE WORKS<br />
HAER No. PA-115<br />
(Page 191)<br />
of the hot topping platform located inside of the building. The<br />
building's monitor roof is supported by Fink trusses.<br />
Running through the center of the building's interior, for<br />
nearly its entire length, is an approximately 12 f -0" wide x 10'-<br />
0" high hot topping platform. The platform is serviced on either<br />
side by a 25-ton E.O.T. crane.<br />
Construction date: 1907.<br />
III. Hot Metal Shed: The hot metal shed is made up of a one<br />
story, approximately 10 f -0 H wide steel framed, corrugated metal<br />
lean-to attached to the eastern wall of the BOP shop. Laid out<br />
on a north-south axis, a standard gauge hot metal track extends<br />
through the length of the building. A car puller system is<br />
located between the hot metal rails. The car puller moved<br />
"submarine" ladle cars into the shed so that the molten iron<br />
could be re-ladled at one of the hot metal transfer pits.<br />
Construction date: 1963.<br />
IV. Basic Oxygen Process Building (BOP Shoo): Built by the<br />
American Bridge Company, the BOP shop is located near the<br />
shoreline of the Monongahela River at the northern end of the<br />
upper works. Laid out on a north-south axis, the steel framed,<br />
six story building is 265'-0" wide x 725'-0" long. It is built<br />
on a concrete foundation and has a corrugated metal exterior.<br />
The building's gable roof and butterfly monitor is supported by<br />
two different types of trusses. The gable on the western side is<br />
supported by an arrangement of equally spaced steel I-beams<br />
extending downwards from the underside of the roof which are<br />
welded to Warren trusses. The gable on the eastern side is<br />
supported by Pratt trusses made of welded construction. The BOP<br />
shop is divided into four aisles—the charging aisle, the furnace<br />
aisle, and two teeming aisles.<br />
A. Charging Aisle: The 90'-0" wide x 725'-0" long charging<br />
aisle makes up the ground floor of the far eastern bay of the<br />
building. The charging facilities are serviced by two 300/75/25-<br />
ton E.O.T. cranes.<br />
1. Hot Metal Transfer Pits: Located near the middle of the<br />
aisle along the eastern wall, adjacent to the hot metal track are<br />
two 18'-8" wide x 49'-2 1/4" long x 21'-0" deep re-ladling pits<br />
spaced approximately 70'-0" apart. Each pit has a fume hood<br />
leading up through the eastern wall of the building to where a<br />
bag house used to be. A small control room is adjacent to each<br />
pit on its northern side.<br />
2. Scrap Transfer and Weighing Facilities: Three standard<br />
gauge tracks used for bringing in scrap-filled gondola cars,



