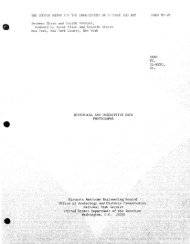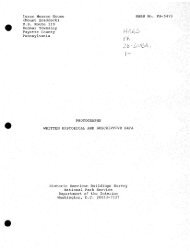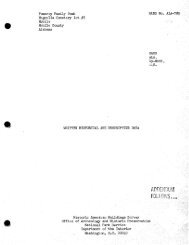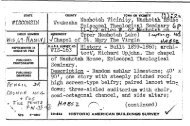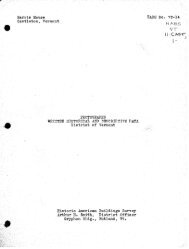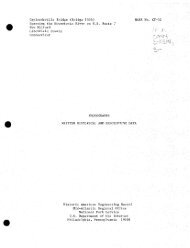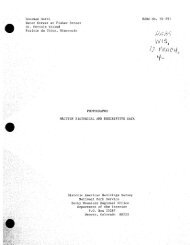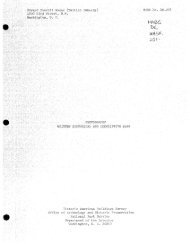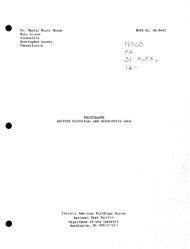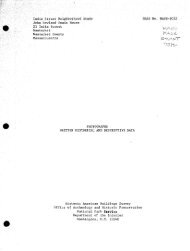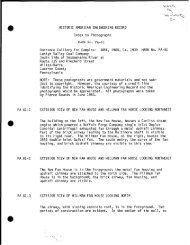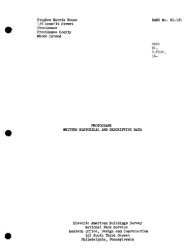pa1778data.pdf
pa1778data.pdf
pa1778data.pdf
Create successful ePaper yourself
Turn your PDF publications into a flip-book with our unique Google optimized e-Paper software.
STEELMAKING PLANT - BASIC OXYGEN<br />
U.S. STEEL DUQUESNE WORKS<br />
HAER No. PA-115<br />
(Page 190)<br />
Historic Name: U.S.S. Corporation, Duquesne Works, Basic Oxygen<br />
Steelmaking System<br />
Present Name: U.S.X. Corporation, National-Duquesne Works, Basic<br />
Oxygen Steelmaking System<br />
Location: Upper Works<br />
Construction: 1964, 1979, 1982<br />
Documentation: Photographs of the Basic Oxygen Steelitiaking Plant<br />
are in HAER No. PA-115-B.<br />
DESCRIPTION<br />
I- Flux Handling Building. Trestle, and Covered Conveyor:<br />
Located approximately 500*-0" south and 200*-0" east of the BOP<br />
shop is the one story, l4 , -6" wide x 240*-0" long flux handling<br />
building. Laid out on a north-south axis, the steel framed<br />
building with corrugated metal exterior was constructed by the<br />
American Bridge Company. Its gable roof is supported by<br />
structural I-beams. The interior of the building contains a 7<br />
1/2-ton hoist which is attached to a car shaker.<br />
The building sits upon an elevated standard gauge single<br />
track trestle which extends 100'-0" past its south wall opening<br />
and 220 ! -0" in front of its north wall opening. Nineteen hoppers<br />
are hung from that portion of the trestle which is located under<br />
the roof of the building. Located below the hoppers is a 24"<br />
motor powered conveyor belt which travels in a northerly<br />
direction. The conveyor rises at a 30 degree angle after it<br />
passes the trestle and travels through a 8'-0" diameter conveyor<br />
tube to the south wall of the BOP shop where it turns at a 90<br />
degree angle and travels in a easterly direction up the wall at a<br />
15 degree angle before turning into the building. Once inside<br />
the building, the conveyor, traveling in a northerly direction,<br />
rises at a 15 degree angle to the furnace aisle's flux storage<br />
floor.<br />
Construction date: 19 63.<br />
II. Mould Preparation Building: Built on a concrete foundation<br />
by the American Bridge Company, the mould preparation building is<br />
located 30*-0" south of the south wall of the BOP shop at its<br />
near western teeming aisle. Laid out on a north-south axis, the<br />
170 , -8" wide x 480*-0" long x 50'-5" high steel framed,<br />
corrugated metal clad structure originally made up the southern<br />
end of the furnace building and the mixer building for Open<br />
Hearth Number One. The southern end of the existing building<br />
(old mixer building) is 117'-3" wide x 58*-0" long. The eastern<br />
wall of the old mixer building is coextensive with the centerline



