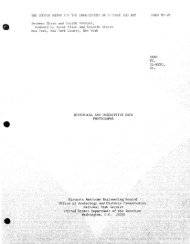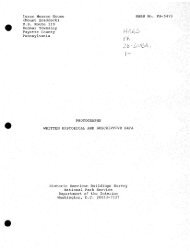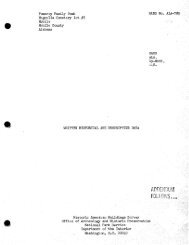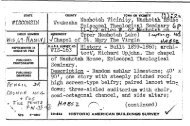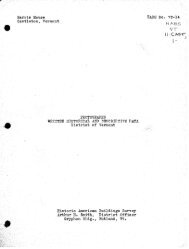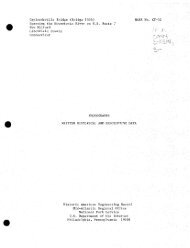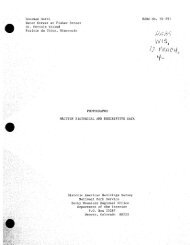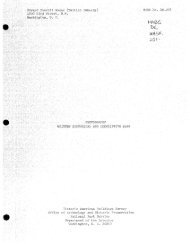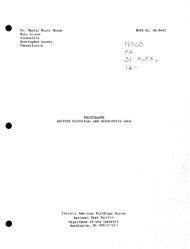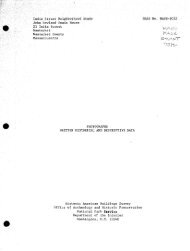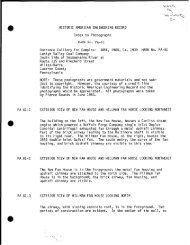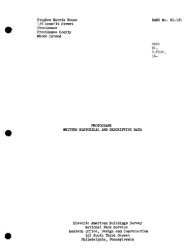pa1778data.pdf
pa1778data.pdf
pa1778data.pdf
You also want an ePaper? Increase the reach of your titles
YUMPU automatically turns print PDFs into web optimized ePapers that Google loves.
U.S. STEEL DUQUESNE WORKS<br />
HAER No. PA-115<br />
(Page 174)<br />
Construction of 112'-0" extension to northern end of pouring<br />
aisle: 1957.<br />
Installation of original equipment: 1943.<br />
Installation of vacuum degassing equipment: 1956 - 1960.<br />
Installation of baghouse: 1960.<br />
II. Electric Furnace Office Building and Chemical Laboratory:<br />
Laid out on a north-south axis, the three story, 41'-9" wide<br />
x 88'-4" long brick building is located just north of the<br />
electric furnace building. The eastern end of the building<br />
(approximately 15'-0") extends into, and is accessible from, the<br />
charging aisle of the electric furnace building. Dormer windows<br />
rim the first two stories of its eastern, western, and northern<br />
walls. A row of dormer windows is also located on the third<br />
story of the northern wall. The first two floors of the building<br />
contains offices, while its third floor houses a chemical<br />
laboratory.<br />
Construction date: 1943.<br />
Construction of 26 , -0" extension to southern end: 1956.<br />
III. Steel Conditioning Building:<br />
Constructed by the American Bridge Company, the steel-framed<br />
building is 85*-0" wide x 500*-0" long x 42'-0" high to the<br />
underside of the truss. The building is located 33 , -0" east of<br />
the electric furnace building and is laid out on a north-south<br />
axis. Its northern end (approximately 40'-0") runs parallel to<br />
the southern end of the electric furnace building. The<br />
building's gable roof and continuous ventilator is supported by<br />
riveted Pratt trusses. It has a corrugated metal exterior. A<br />
standard gauge railroad track runs through the building on its<br />
eastern and western side. The single bay building is serviced by<br />
two 25-ton E.O.T. cranes, spanning its width.<br />
One electrically powered mobile Mid-Western grinder runs on<br />
rails along the eastern and the western inside wall of the<br />
building at its northern end. A 17*-0" wide x 300'-0" long x<br />
12 f -0" high steel-framed hot topping ingot mould platform runs<br />
along the inside eastern wall of the building at its southern<br />
end.<br />
Two 15'-0" wide x 25'-0" long x 12 t -0" high corrugated metal<br />
lean-tos are built onto the outside eastern wall of the building<br />
near its northern end. Each lean-to houses a large motor, and<br />
fan which draws fumes from the steel conditioning building into a<br />
ventilation hood protruding through its roof.<br />
Construction date: 1943.<br />
Construction of 75*-0" extension to its southern end: 1957.



