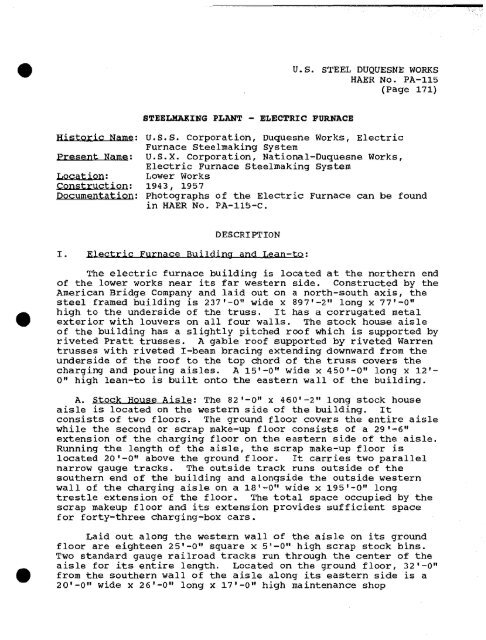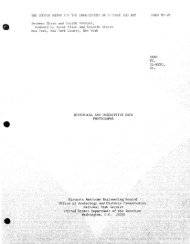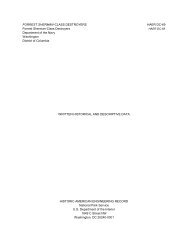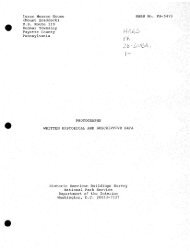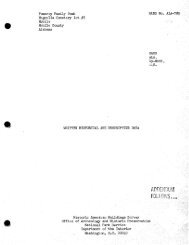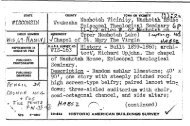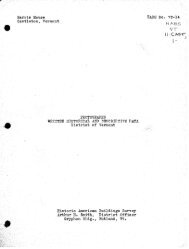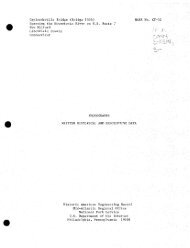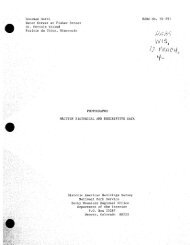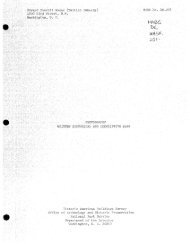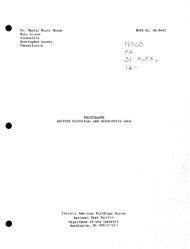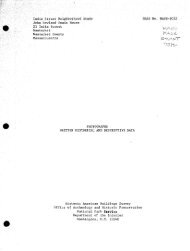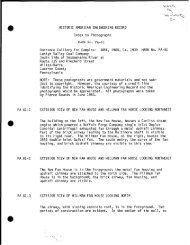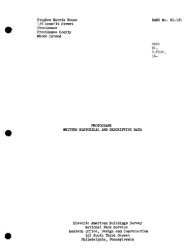pa1778data.pdf
pa1778data.pdf
pa1778data.pdf
Create successful ePaper yourself
Turn your PDF publications into a flip-book with our unique Google optimized e-Paper software.
•<br />
STEELMAKING PLANT - ELECTRIC FURNACE<br />
U.S. STEEL DUQUESNE WORKS<br />
HAER NO. PA-115<br />
(Page 171)<br />
Historic Name: U.S.S. Corporation, Duquesne Works, Electric<br />
Furnace Steelmaking System<br />
Present Name: U.S.X. Corporation, National-Duquesne Works,<br />
Electric Furnace Steelmaking System<br />
Location: Lower Works<br />
Construction: 1943, 1957<br />
Documentation: Photographs of the Electric Furnace can be found<br />
in HAER No. PA-115-C.<br />
DESCRIPTION<br />
I. Electric Furnace Building and Lean-to:<br />
The electric furnace building is located at the northern end<br />
of the lower works near its far western side. Constructed by the<br />
American Bridge Company and laid out on a north-south axis, the<br />
steel framed building is 237'-0" wide x 897'-2" long x 77 '-0' 1<br />
high to the underside of the truss. It has a corrugated metal<br />
exterior with louvers on all four walls. The stock house aisle<br />
of the building has a slightly pitched roof which is supported by<br />
riveted Pratt trusses. A gable roof supported by riveted Warren<br />
trusses with riveted I-beam bracing extending downward from the<br />
underside of the roof to the top chord of the truss covers the<br />
charging and pouring aisles. A 15'-0" wide x 450'-0" long x 12'-<br />
0" high lean-to is built onto the eastern wall of the building.<br />
A. Stock House Aisle: The 82'-0" x 460'-2" long stock house<br />
aisle is located on the western side of the building. It<br />
consists of two floors. The ground floor covers the entire aisle<br />
while the second or scrap make-up floor consists of a 29'-6"<br />
extension of the charging floor on the eastern side of the aisle.<br />
Running the length of the aisle, the scrap make-up floor is<br />
located 20'-0" above the ground floor. It carries two parallel<br />
narrow gauge tracks. The outside track runs outside of the<br />
southern end of the building and alongside the outside western<br />
wall of the charging aisle on a I8 f «0" wide x 195'-0" long<br />
trestle extension of the floor. The total space occupied by the<br />
scrap makeup floor and its extension provides sufficient space<br />
for forty-three charging-box cars.<br />
Laid out along the western wall of the aisle on its ground<br />
floor are eighteen aS'-O" square x 5'-0" high scrap stock bins.<br />
Two standard gauge railroad tracks run through the center of the<br />
aisle for its entire length. Located on the ground floor, 32'-0"<br />
from the southern wall of the aisle along its eastern side is a<br />
20 , -0" wide x 26*-0" long x 17 , -0" high maintenance shop


