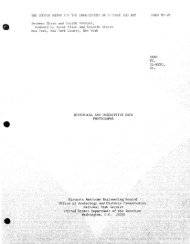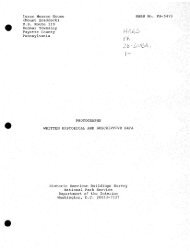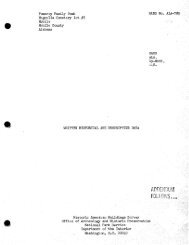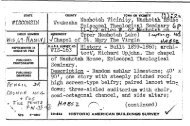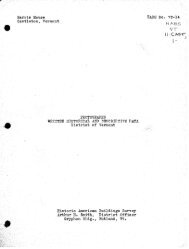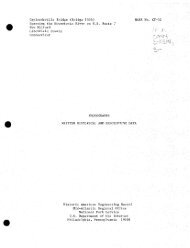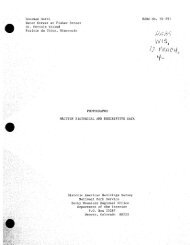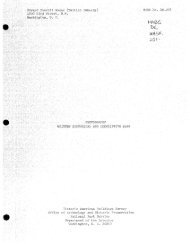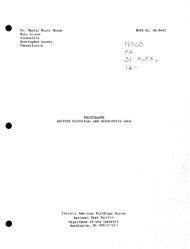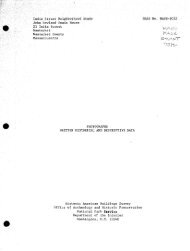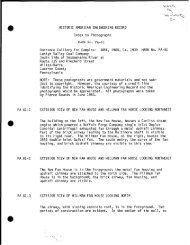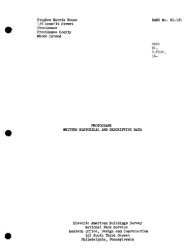pa1778data.pdf
pa1778data.pdf
pa1778data.pdf
You also want an ePaper? Increase the reach of your titles
YUMPU automatically turns print PDFs into web optimized ePapers that Google loves.
U.S. STEEL DUQUESNE WORKS<br />
HAER No. PA-115<br />
(Page 165)<br />
a wide gauge and narrow gauge track run parallel to each other<br />
through the length of the aisle.<br />
The pouring aisle encompasses the western half of the<br />
building. It is 54'-11 1/2" wide x 1005'-0" long x 57*-0" high<br />
to the underside of the truss. Running the length of the aisle<br />
is a 49 , -6 1/2" wide x 39'-9 1/2" high craneway. It carries<br />
three Alliance 200/50 ton capacity E.O.T. cranes and one Morgan<br />
200/50 ton capacity crane. Located along the wall of the aisle<br />
(eastern wall of the building) are three steel framed teeming<br />
platforms. A narrow and a standard gauge track running parallel<br />
to each other alongside the teeming platforms extends the length<br />
of the building.<br />
Several ladles and scrap ingots are located at the northern<br />
end of the building. Several spare parts storage bins are<br />
located near the southern end of the charging aisle.<br />
Construction date: 1908.<br />
Construction of 45'-0" extension to accommodate one electric<br />
furnace at the northern end of building: 1916.<br />
IV. Open Hearth Number Two Mould Preparation Building: The one<br />
story, 49*-0" wide x 882'-0" long steel framed mold preparation<br />
building adjoins the eastern wall of the furnace building. Built<br />
by the American Bridge Company on a concrete foundation, the<br />
building has a corrugated metal exterior. Wide-flanged I-beams<br />
support the building 1 s sloped roof and its seven rectangular box<br />
monitors. A 44'-10" wide x 29'-0" high craneway runs the length<br />
of the building. It carries two 10-ton capacity E.O.T. cranes.<br />
A hot topping steel framed platform is located along the eastern<br />
wall of the building near its southern end. Two parallel narrow<br />
gauge tracks extend the length of the building.<br />
Construction date: 1908.<br />
V. Open Hearth Office Building: Built by the American Bridge<br />
Company, the building is located between the Open Hearth Number<br />
Two furnace building and the BOP shop at their northern end. The<br />
251-3" wide x 39'-7" long x 22'~1" high brick building is<br />
composed of a basement and two stories. Two rows of dormer<br />
windows rim the building. An entrance way is located on its<br />
western wall. Its hipped roof is constructed of slate.<br />
Construction date: 1910.<br />
HISTORY<br />
Beginning with the construction of a basic open hearth<br />
steelmaking plant (Open Hearth Number One) at the turn of the<br />
century, the Duquesne Works gradually shifted from the acid<br />
Bessemer to open hearth production. In short, the basic open



