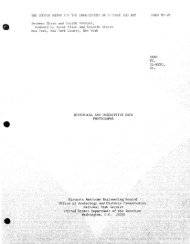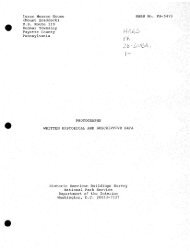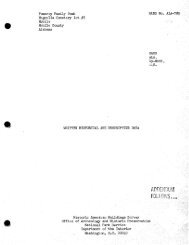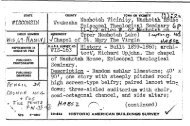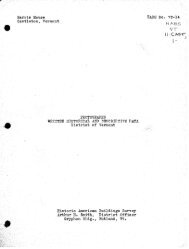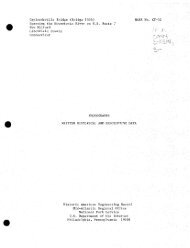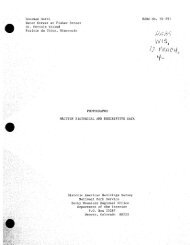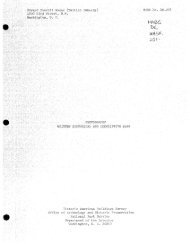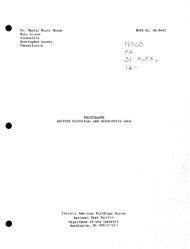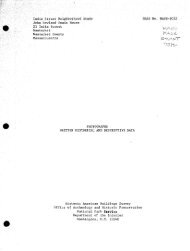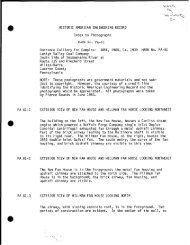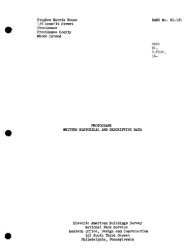pa1778data.pdf
pa1778data.pdf
pa1778data.pdf
Create successful ePaper yourself
Turn your PDF publications into a flip-book with our unique Google optimized e-Paper software.
Historic Name:<br />
Present Name:<br />
Location:<br />
Construction:<br />
Documentation:<br />
STEELMAKING PLANT - OPEN HEARTH<br />
U.S. STEEL DUQUESNE WORKS<br />
HAER No. PA-115<br />
(Page 164)<br />
U.S.S. Corporation, Duquesne Works: Open Hearth<br />
Steelmaking System<br />
U.S.X. Corporation, National-Duquesne Works; Open<br />
Hearth Steelmaking System<br />
Upper Works, Duquesne, Allegheny County, PA<br />
1900, 1908<br />
Photographs of the Blast Furnace Plant located in<br />
HAER No. PA-115-A.<br />
DESCRIPTION<br />
I. Open Hearth Number Two Mixer Building: Laid out on a north -<br />
south axis, the mixer building was built by the American Bridge<br />
Company. It is 132'-9" wide x 58'-0" long x 45'-0" high to the<br />
underside of the truss and is built on a concrete foundation.<br />
The western half of the building adjoins the southern end of the<br />
Open Hearth Number Two furnace building. The steel framed<br />
building has a gable roof and monitor which is supported by Fink<br />
trusses. Its exterior is made up of corrugated metal. Four<br />
ventilation hoods protrude up through the roof on its eastern<br />
side. Construction date: 19 09.<br />
II. Open Hearth Number Two Stock Yard: The 60'-2" wide x 960'-0"<br />
long stock yard is laid out on a north-south axis between the<br />
eastern wall of the Open Hearth Number Two furnace building and<br />
the western wall of the BOP shop, it was constructed by the<br />
American Bridge Company. A 57'-11" wide x 28'-3" high craneway<br />
runs the length of the stock yard. It carries one American<br />
Bridge E.O.T. crane with a 10-ton capacity.<br />
Construction date: 19 08.<br />
III. Open Hearth Number Two Furnace Building: Constructed by the<br />
American Bridge Company, and located approximately 350'-0" north<br />
of blast furnace number one, the one story, 124'-6" wide x 1005'-<br />
0" long furnace building is laid out on a north-south axis. The<br />
building's concrete foundation supports a steel framework. Its<br />
gable roof and monitor is supported by riveted Fink trusses and<br />
its exterior is made up of corrugated metal.<br />
The building is divided into two sections, the charging<br />
aisle and the pouring aisle. The charging aisle forms the<br />
eastern half of the building and is 69'-6 1/2" wide x 1005'-0 M<br />
long x 45*-0" high to the underside of the truss. A 65'-0" wide<br />
x 27'- 7 3/4" high craneway runs the length of the aisle. It<br />
carries two Alliance 110/40/20-ton capacity E.O.T. cranes. Both



