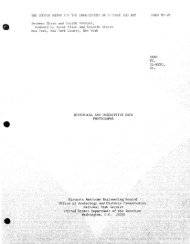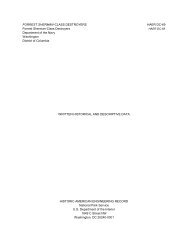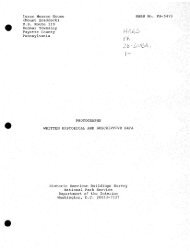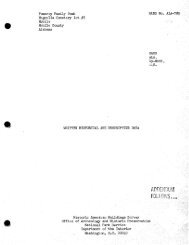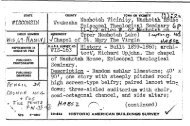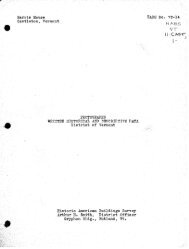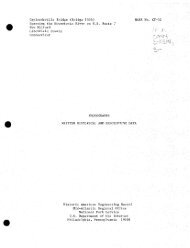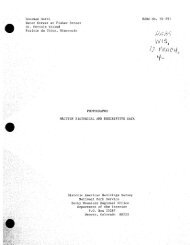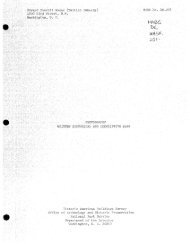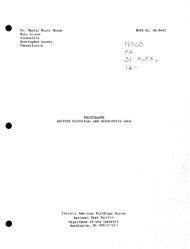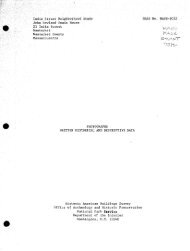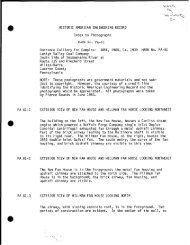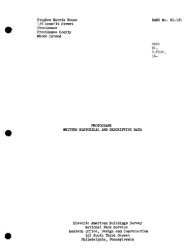pa1778data.pdf
pa1778data.pdf
pa1778data.pdf
Create successful ePaper yourself
Turn your PDF publications into a flip-book with our unique Google optimized e-Paper software.
U.S. STEEL DUQUESNE WORKS<br />
HAER No. PA-115<br />
(Page 137)<br />
the front end, is lined with 2" thick tiles manufactured by the<br />
Indusco Interstate Industrial Company of Chicago, Illinois.<br />
Design Date: 1952.<br />
Construction Date: 1969.<br />
8. Coke Breeze Feeder Conveyors: See I - A - 9 for<br />
description.<br />
Installation Date: 1959.<br />
9. Main Coke Breeze Conveyor: See I - A - 10 for<br />
description.<br />
Installation Date: 1959.<br />
10. Control Room: The control room for the raw materials<br />
delivery system at blast furnace number 3 is located in<br />
approximately the same relation to the skip pit as the control<br />
room at blast furnace number 1 is located relative to the hoist<br />
bucket pit. It is the same size and contains equipment which<br />
perform roughly the same functions as the control room at blast<br />
furnace number 1.<br />
Construction Date: 1953.<br />
11. Counterweight Hoist Tower: Located on the east wall of<br />
the stockhouse, just south of the skip pit is the counterweight<br />
hoist tower. Made up of structural I-beam construction, it rises<br />
up to the level of hoist house number 3 and is 10'-4" wide x 12'-<br />
6" long x 76*-6 7/8" high. The counterweight system consists of<br />
three pairs of 6 f -l 1/4" diameter sheave wheels, one of which is<br />
located below the hoist house at a 45 degree angle. The sheave<br />
wheels are connected by 1 1/4" diameter wire ropes, leading from<br />
the winch drum assembly in the hoist house, which are attached to<br />
two counterweights that run on rails up and down the<br />
counterweight hoist tower as the skip car travels along the skip<br />
track.<br />
Construction Date: 1927.<br />
B. Hoist House:<br />
1. Hoist House Building: The hoist house building is<br />
located approximately 15'-0" west of blast furnace number 3. It<br />
is 25'-9" wide x 59'-7" long. The height of the building is 18'-<br />
0" from the floor to the underside of the truss for a distance of<br />
42 , -4" measured from its northern end. The remaining 17'-3"/<br />
measuring to its southern end, is 32'-9" high from the floor to<br />
the underside of the truss. The building is mounted on a steel<br />
column supported platform which extends 49'-6" above the trestle.<br />
The columns of the steel framed building are welded to steel<br />
plates which are bolted to the concrete floor of the building.<br />
The north and south ends of the building's gable roof are



