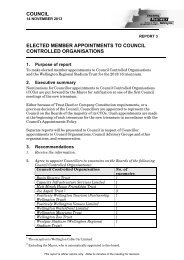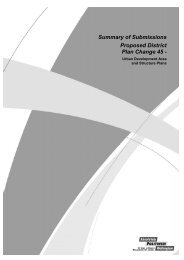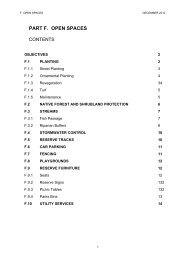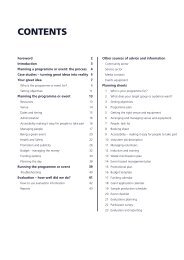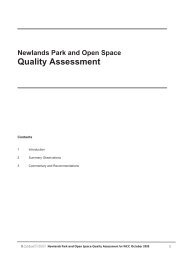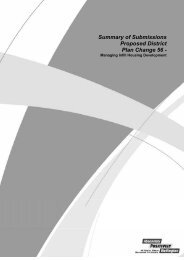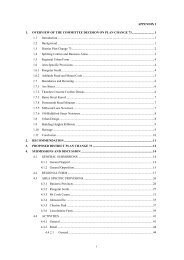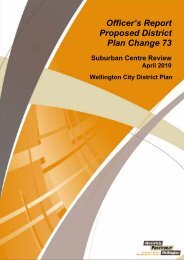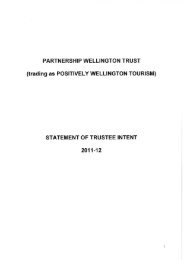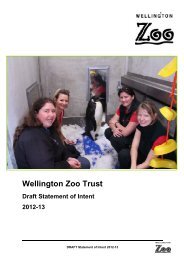Proposed District Plan Change 73 - Wellington City Council
Proposed District Plan Change 73 - Wellington City Council
Proposed District Plan Change 73 - Wellington City Council
Create successful ePaper yourself
Turn your PDF publications into a flip-book with our unique Google optimized e-Paper software.
Summary of submissions - <strong>Proposed</strong> <strong>District</strong> <strong>Plan</strong> <strong>Change</strong> <strong>73</strong><br />
1 - Confirmation the residents of Thatcher Cres will be notified and consulted appropriately, and that small residential<br />
owner's interests will be taken care of and represented appropriately and fairly by our council representatives.<br />
2 - Retain Outer Residential zoning of 4-14 Thatcher Crescent, Crofton Downs.<br />
Submitter Number: 13<br />
Submitter<br />
details:<br />
Decision(s) requested:<br />
Antipodean Properties Ltd (Kilbirnie)<br />
Alasdair Scott<br />
C/- Haines <strong>Plan</strong>ning<br />
P O Box 90842<br />
Victoria Street West<br />
AUCKLAND 1142<br />
Wish to be Heard: Yes<br />
Submission<br />
summary:<br />
Raises a number issues relating to<br />
noise, vehicle parking, maximum<br />
building height, site access for<br />
vehicles, primary and secondary street<br />
frontages and ventilation.<br />
1 - Confirm that the ‘Inner Residential Area’ noise controls apply to the identified ‘Areas of <strong>Change</strong>’ surrounding<br />
Kilbirnie Centre (Standard 7.6.1.1.5).<br />
2 - Delete reference to maximum parking ratios within the Centre Zone; or apply a 1:20m2 ratio to ‘anchor stores’<br />
(supermarkets/ department stores) and permit a minimum of one parking space per residential unit (Standard<br />
7.6.1.7.1).<br />
3 - Apply an 18m permitted height limit at the Woolworths Kilbirnie site, and flexibility for increases up to 24m as a<br />
Restricted Discretionary Activity (Standards 7.6.2.1 and 7.3.7.11).<br />
4 - Recognise existing vehicle accesses on Primary and Secondary Frontages within any future redevelopment<br />
proposals for key sites within Kilbirnie Centre (Standards 7.6.1.7.11 and 7.6.1.7.14).<br />
5 - Amend the Primary Frontage on the Coutts Street frontage to the Kilbirnie Woolworths site to a Secondary<br />
Frontage (Map 45).<br />
6 - Confirm that the requirement for display windows only applies to Primary, and not Secondary Frontages (Standard<br />
7.6.2.6.1-3).<br />
7 - Confirm that mechanical ventilation is only required for habitable rooms without openable windows (Standard<br />
7.6.2.8.2).<br />
Submitter Number: 14<br />
Submitter<br />
details:<br />
Decision(s) requested:<br />
Antipodean Properties Ltd (Johnsonville)<br />
Alasdair Scott<br />
C/- Haines <strong>Plan</strong>ning<br />
P O Box 90842<br />
Victoria Street West<br />
AUCKLAND 1142<br />
Wish to be Heard: Yes<br />
Submission<br />
summary:<br />
Raises a number issues relating to<br />
noise, vehicle parking, maximum<br />
building height, site access for<br />
vehicles, primary and secondary street<br />
frontages and ventilation.<br />
1 - Confirm that the ‘Inner Residential Area’ noise controls apply to the identified ‘Areas of <strong>Change</strong>’ surrounding<br />
Johnsonville Centre (Standard 7.6.1.1.5).<br />
2 - Delete reference to maximum parking ratios within the Centre Zone; or apply a 1:20m2 parking ratio to ‘anchor<br />
stores’ (supermarkets/ department stores) and permit a minimum of one parking space per residential unit (Standard<br />
7.6.1.7.1).<br />
3 - Recognise existing vehicle accesses on Primary and Secondary Frontages within any future redevelopment<br />
proposals for key sites within Johnsonville Centre (Standards 7.6.1.7.11 and 7.6.1.7.14).<br />
Page 5 of 49



