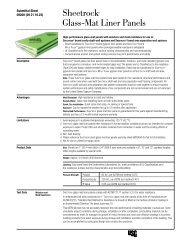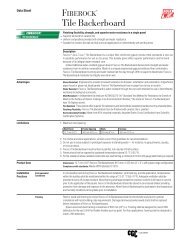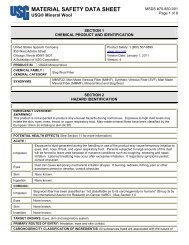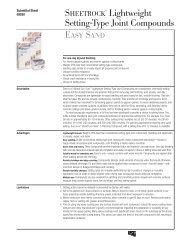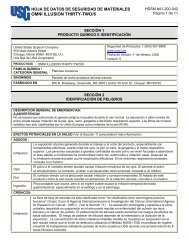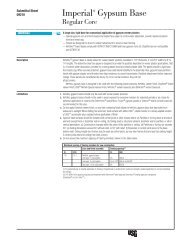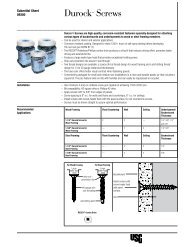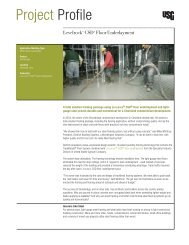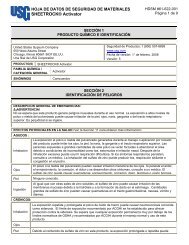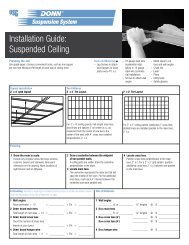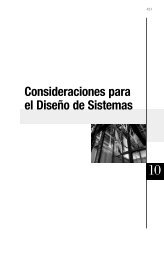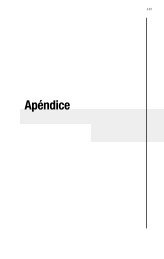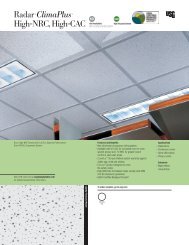Fire Stop Systems Brochure SA727 - USG Corporation
Fire Stop Systems Brochure SA727 - USG Corporation
Fire Stop Systems Brochure SA727 - USG Corporation
You also want an ePaper? Increase the reach of your titles
YUMPU automatically turns print PDFs into web optimized ePapers that Google loves.
<strong>Fire</strong> Tests UL System Test Criteria Description<br />
Wood Floor Assembly F-C-3054a Wall Assembly W-L-2224 a<br />
3B<br />
Wall Assembly W-L- 2225 a<br />
1<br />
1<br />
3<br />
1C<br />
4<br />
3<br />
3<br />
3A<br />
Section A–A<br />
Section A–A<br />
4<br />
2<br />
3B<br />
3<br />
2<br />
3B<br />
2<br />
2<br />
1A<br />
27 <strong>USG</strong> <strong>Fire</strong> <strong>Stop</strong> <strong>Systems</strong><br />
3<br />
2<br />
A<br />
A<br />
A<br />
A<br />
1B<br />
F-Rating<br />
2 Hr.<br />
T-Rating<br />
3/4 Hr.<br />
F-Rating<br />
1 & 2 Hr.<br />
T-Rating<br />
3/4, 1, 1-1/2 & 1-3/4 Hr.<br />
F-Rating<br />
2 Hr.<br />
T-Rating<br />
2 Hr.<br />
1. Floor/ceiling assembly:<br />
A Floor system:<br />
5/8� thick plywood/2� x 4� continuous wood decking.<br />
B Trusses:<br />
2� x 4� lumber in conjunction with galv. steel plates or 2� x 10�<br />
wood floor joist.<br />
C Ceiling system:<br />
1 layer of 5/8� gypsum wallboard per UL Design.<br />
2. Cables:<br />
The following types and sizes of cable may be used:<br />
A Maximum three-conductor with ground No. 10 AWG (or smaller) PVC<br />
insulation and jacket.<br />
B Maximum 100-pair No. 24 AWG (or smaller) PVC insulation and jacket.<br />
C Maximum 7/C No. 12 AWG copper conductor control cables. The<br />
annular space shall be 1/2�.<br />
3. Forming material (optional):<br />
Foam backer rod firmly packed into opening as a permanent form.<br />
4. Type IA:<br />
Minimum 1/2� thick sealant applied within annulus, flush with the top<br />
surface of the floor and bottom of ceiling assembly.<br />
1. Gypsum wallboard/stud wall assembly.<br />
2. Tubing:<br />
Annular space from minimum 1/4� to 3/8� maximum.<br />
A Nominal 1� diameter (or smaller) corrugated wall ENT constructed<br />
of PVC.<br />
B Nominal 3/4� diameter (or smaller) PEX tubing.<br />
3A Forming material (optional):<br />
In 2-hr. wall, foam backer rod firmly packed into the opening as a<br />
permanent form.<br />
3B Type IA:<br />
Minimum 1/2� thick sealant applied within annulus, flush with both<br />
sides of the wall assembly.<br />
1. Gypsum wallboard/stud wall assembly.<br />
2. Plastic pipe:<br />
1-1/2� diameter (or smaller) Schedule 40 PVC pipe for use in closed<br />
or open piping systems. The annular space shall be minimum 1/4�<br />
to maximum 5/8� within the firestop system.<br />
3. Type IA<br />
Minimum 1� thick sealant applied within the opening. Additional<br />
sealant to be applied such that a minimum 3/8� crown is formed<br />
around the penetrating item.<br />
Note<br />
(a) Refer to the UL <strong>Fire</strong> Resistance Directory for Through-Penetration <strong>Fire</strong>stop <strong>Systems</strong><br />
or contact United States Gypsum Company for complete information.



