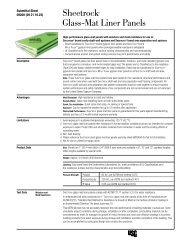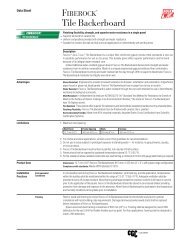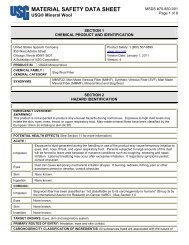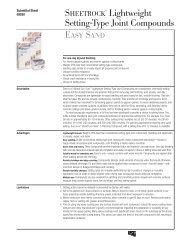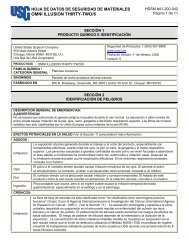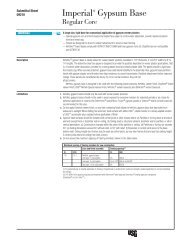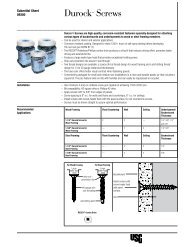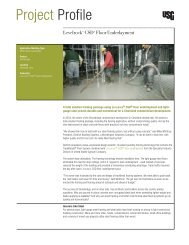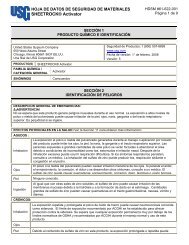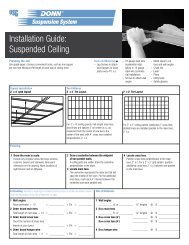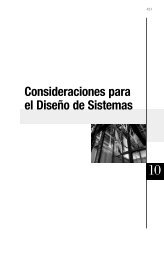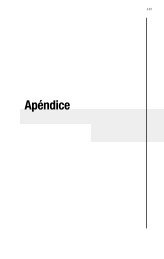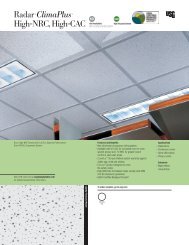Fire Stop Systems Brochure SA727 - USG Corporation
Fire Stop Systems Brochure SA727 - USG Corporation
Fire Stop Systems Brochure SA727 - USG Corporation
Create successful ePaper yourself
Turn your PDF publications into a flip-book with our unique Google optimized e-Paper software.
<strong>Fire</strong> Tests UL System Test Criteria Description<br />
Fluted Steel Deck Assembly F-A-2062a 4<br />
Wood Floor Assembly F-C-1069 a<br />
1C<br />
4<br />
2<br />
3B<br />
Section A–A<br />
A A<br />
A<br />
3A<br />
3A<br />
2<br />
3<br />
4<br />
Section A–A<br />
2<br />
3B<br />
3B<br />
3B<br />
2<br />
A<br />
1<br />
1A<br />
1B<br />
25 <strong>USG</strong> <strong>Fire</strong> <strong>Stop</strong> <strong>Systems</strong><br />
F-Rating<br />
2 Hr.<br />
T-Rating<br />
1-1/2 Hr.<br />
F-Rating<br />
1 Hr.<br />
T-Rating<br />
1/4 Hr.<br />
1. Steel fluted deck, minimum 3-1/2� thickness concrete topping.<br />
The annular space shall be minimum 1/4� to maximum 7/16� within<br />
the system.<br />
2. Plastic pipe:<br />
1� diameter (or smaller) Schedule 40 PVC pipe for use in closed or<br />
open piping systems.<br />
3. Forming material:<br />
Closed-cell polyethylene backer rod firmly packed into the opening as<br />
a permanent form.<br />
4. Type IA:<br />
Minimum 1� thick sealant applied within the opening, flush with the<br />
top surface of the floor.<br />
1. Floor/ceiling assembly:<br />
A Flooring system:<br />
5/8� thick plywood/2� x 4� continuous wood decking.<br />
B Wood joist:<br />
Nom. 2� x 10� lumber joist.<br />
C Ceiling system:<br />
1 layer of 5/8� gypsum wallboard, per UL Design.<br />
2. Metallic pipe:<br />
A Steel pipe:<br />
8� diameter (or smaller) schedule 40 (or heavier) steel pipe.<br />
B Iron pipe:<br />
8� diameter (or smaller) cast or ductile iron pipe.<br />
C Conduit:<br />
4� diameter (or smaller) electrical metallic tubing (EMT) or steel conduit.<br />
D Copper tubing:<br />
4� diameter (or smaller) Type L (or heavier) copper tubing.<br />
E Copper pipe:<br />
4� diameter (or smaller) regular (or heavier) copper pipe. Annular<br />
space from minimum 0� to maximum 7/8�.<br />
3. Forming and fire stop materials:<br />
A Forming material (optional):<br />
Foam backer rod packed into opening as a permanent form.<br />
B Type IA:<br />
Minimum 1/2� thick sealant applied within the annulus, flush with<br />
the top of the floor and bottom of the ceiling assemblies. Additional<br />
sealant to be applied such that a minimum 1/2� crown is formed<br />
around the penetrating item.<br />
Note<br />
(a) Refer to the UL <strong>Fire</strong> Resistance Directory for Through-Penetration <strong>Fire</strong>stop <strong>Systems</strong><br />
or contact United States Gypsum Company for complete information. (b) Bearing the UL<br />
Classification Marking.



