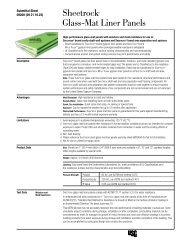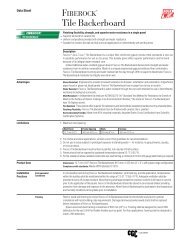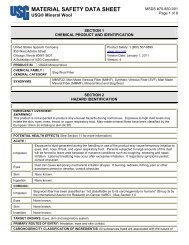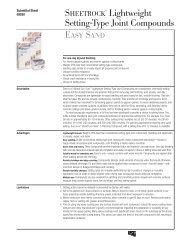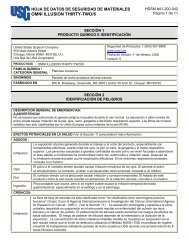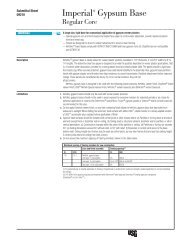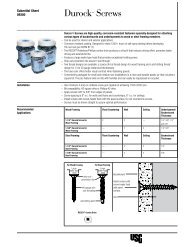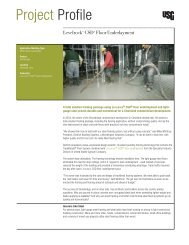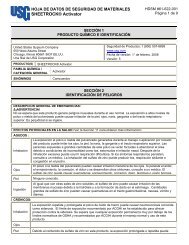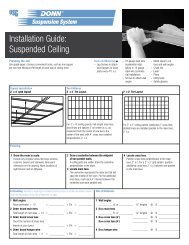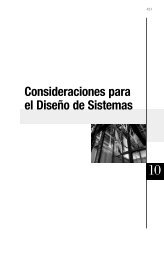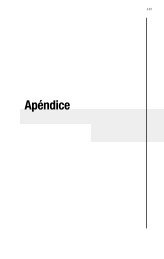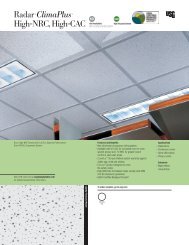Fire Stop Systems Brochure SA727 - USG Corporation
Fire Stop Systems Brochure SA727 - USG Corporation
Fire Stop Systems Brochure SA727 - USG Corporation
Create successful ePaper yourself
Turn your PDF publications into a flip-book with our unique Google optimized e-Paper software.
Penetration <strong>Fire</strong> Tests<br />
<strong>Fire</strong> Tests UL System Test Criteria Description<br />
Wall Assembly W-L-1027a 3<br />
4<br />
2<br />
1<br />
Wall Assembly W-L-1039 a<br />
3<br />
4<br />
2<br />
1<br />
Section A–A<br />
Section A–A<br />
3<br />
4<br />
2<br />
3<br />
4<br />
2<br />
Mortar-Type Materials<br />
16 <strong>USG</strong> <strong>Fire</strong> <strong>Stop</strong> <strong>Systems</strong><br />
A<br />
A<br />
A<br />
A<br />
F-Rating<br />
2 Hr.<br />
T-Rating<br />
0 Hr.<br />
F-Rating<br />
1 Hr.<br />
T-Rating<br />
0 & 1 Hr.<br />
(see item 2 below)<br />
1. Gypsum wallboard/stud wall assembly.<br />
2. Metallic pipe:<br />
A Conduit:<br />
4� diameter (or smaller) electrical metallic tubing (EMT) or steel<br />
conduit. A minimum 1/4� to maximum 2-1/4� annular space between<br />
pipe and periphery of opening is required.<br />
B Copper tubing:<br />
6� diameter (or smaller) Type M (or heavier) copper tubing.<br />
A minimum 1� to maximum 1-5/8� annular space between pipe and<br />
periphery of opening is required.<br />
C Steel pipe:<br />
4� diameter (or smaller) schedule 10 (or heavier) steel pipe.<br />
A minimum 1/4� to maximum 2-1/4� annular space between pipe<br />
and periphery of opening is required.<br />
D Steel pipe:<br />
6� diameter (or smaller) schedule 10 (or heavier) steel pipe.<br />
A minimum 1� to maximum 1-5/8� annular space between pipe and<br />
periphery of opening is required.<br />
3. Forming material:<br />
Minimum 2-1/2� thick mineral wool insulation b (minimum 3.5 pcf)<br />
firmly packed into the opening as a permanent form.<br />
4. Type FC: Minimum 1� thick compound applied within opening, flush<br />
with both surfaces of the wall.<br />
1. Gypsum wallboard/stud wall assembly.<br />
2. Metallic pipe:<br />
A Steel pipe:<br />
4� diameter (or smaller) schedule 10 (or heavier) steel pipe. A minimum<br />
1/4� to maximum 1-5/8� annular space between pipe and<br />
periphery of opening is required; 0 hr. T Rating.<br />
B Iron pipe:<br />
4� diameter (or smaller) cast or ductile iron pipe. A minimum 1/4�<br />
to maximum 1-5/8� annular space between pipe and periphery of<br />
opening is required; 0 hr. T Rating.<br />
C Conduit:<br />
4� diameter (or smaller) electrical metallic tubing (EMT) or steel<br />
conduit. A minimum 1/4� to maximum 1-5/8� annular space between<br />
pipe and periphery of opening is required; 0 hr. T Rating. A 1/2�<br />
diameter (or smaller) electrical metallic tubing or steel conduit has a<br />
1 hr. T Rating; larger than 1/2� diameter has a 0 hr. T Rating.<br />
D Copper tubing:<br />
4� diameter (or smaller) Type M (or heavier) copper tubing.<br />
A minimum 1/4� to maximum 1-5/8� annular space between pipe<br />
and periphery of opening is required; 0 hr. T Rating.<br />
3. Forming material:<br />
Minimum 2-1/2� thick mineral wool insulation b (min. 4.0 pcf) firmly<br />
packed into the opening as a permanent form.<br />
4. Type FC or RFC: Minimum 1/2� thick compound applied within<br />
opening, flush with both surfaces of the wall.<br />
Note<br />
(a) Refer to the UL <strong>Fire</strong> Resistance Directory for Through-Penetration <strong>Fire</strong>stop <strong>Systems</strong><br />
or contact United States Gypsum Company for complete information. (b) Bearing the UL<br />
Classification Marking.



