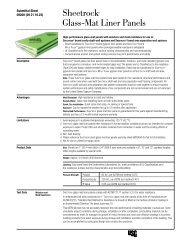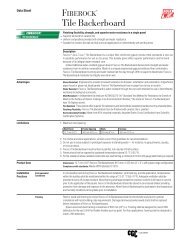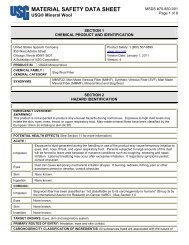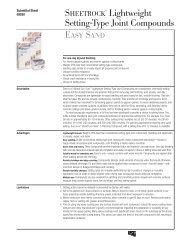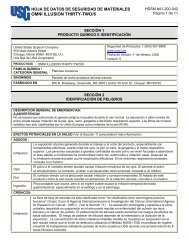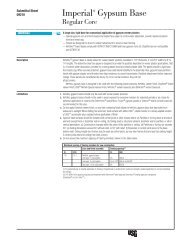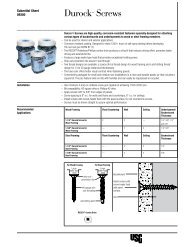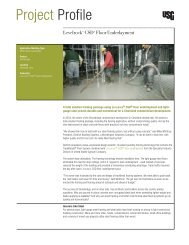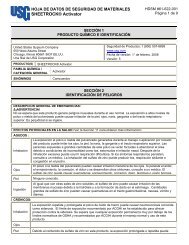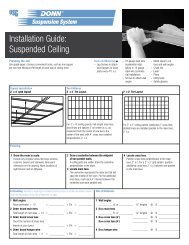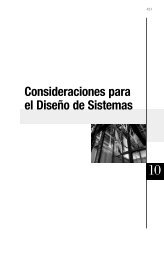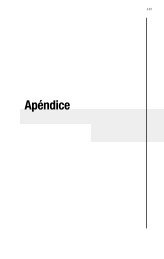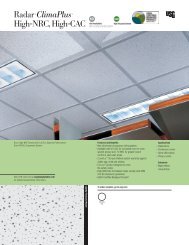Fire Stop Systems Brochure SA727 - USG Corporation
Fire Stop Systems Brochure SA727 - USG Corporation
Fire Stop Systems Brochure SA727 - USG Corporation
You also want an ePaper? Increase the reach of your titles
YUMPU automatically turns print PDFs into web optimized ePapers that Google loves.
Performance Selector<br />
8� Blank (No Penetrant)<br />
Penetrating Floor, Roof <strong>Fire</strong>stopping Forming Annular Rating UL Reference<br />
Item and or Wall Material Space System<br />
Diameter Type Minimum Depth Material Minimum Maximum F T Number ARL Index<br />
4-1/2� concrete floor, CW, CF 1� Type FC or RFC 3�, min. 4 pcf — 8� 3 0-1 C-AJ-0032 <strong>SA727</strong> 99<br />
5� concrete wall<br />
Construction Joint <strong>Systems</strong><br />
Floor, Roof <strong>Fire</strong>stopping Forming Joint Move- Comp./ Assembly UL Reference<br />
or Wall Material ment System<br />
Type Minimum Depth Material Width Class Exten Rating Number ARL Index<br />
Floor joint CF 1/2� 1/2� Type A 4�, 4�, min. 2.5 pcf max. 2� 2� — — 2 F-F-S-0028 <strong>SA727</strong> 100<br />
Head-of-wall or roof FSD/CF, 1/2� 1/2� Type FC or RFC 1-1/2�, 1-1/2�, min. 4 pcf max. 5/8� 5/8� II & III 80%/ 1 HW-D-0001 <strong>SA727</strong> 101<br />
assembly assembly (slip track) GW 60%<br />
Head-of-wall or roof FSD/CF, 2-1/2� 2-1/2� Type FC or RFC — max. 5/8� 5/8� II & III 80%/ 2 HW-D-0002 <strong>SA727</strong> 102<br />
assembly (slip track) GW 60%<br />
Head-of-wall or roof CW, CF 1� 1� Type FC or RFC min. 4 pcf max. 1� 1� II & III 25%/ 2 HW-D-0009 <strong>SA727</strong> 103<br />
assembly (slip track) 12%<br />
Head-of-wall, flat CF, GW 1/2� 1/2� Type A (6) nom. 1� 1� II & III 25% 1-2 HW-D-0158 <strong>SA727</strong> 104<br />
Head-of-wall, flat CW, CF 1/2� 1/2� Type A (7) nom. 1� 1� II & III 25% 2 HW-D-0159 <strong>SA727</strong> 105<br />
Head-of-wall FSD/CF, 1/8� 1/8� Type SA min. 4 pcf nom. 1� 1� II & III 25%/ 1-2 HW-D-0160 <strong>SA727</strong> 106<br />
perpendicular/parallel GW 25%<br />
Head-of-wall FSD/CF, 1/8� 1/8� Type SA min. 4 pcf nom. 1� 1 II & III 25%/ 2 HW-D-0161 <strong>SA727</strong> 107<br />
perpendicular/parallel CW 25%<br />
Head-of-wall FSD/CF, 5/8� 5/8� Type A min. 4 pcf (optional when max. 1/2� 1/2� II & III 25% 1-2 HW-D-0262 <strong>SA727</strong> 108<br />
perpendicular/parallel GW or AS type A is used) 25%<br />
Head-of-wall or roof FSD/CF, 1/2� 1/2� Type FC or RFC 3-1/2�, 3-1/2�, min. 4 pcf max. 1/2� 1/2� — — 1 HW-S-0001 <strong>SA727</strong> 109<br />
assembly GW<br />
Head-of-wall or roof FSD/CF, 1� 1� Type FC or RFC 3-1/2�, 3-1/2�, min. 4 pcf max. 1/2� 1/2� — — 2 HW-S-0001 <strong>SA727</strong> 110<br />
assembly GW<br />
Head-of-wall FSD/CF, 1� 1� Type AS min. 4 pcf density mineral max. 5/8� 5/8� II & III 25% 2 HW-D-0372 <strong>SA727</strong> 111<br />
GW wool<br />
Wall joint CF 1/2� 1/2� Type AS — max. 1/2� 1/2� — — 1 HW-S-0032 <strong>SA727</strong> 112<br />
Wall joint CF 1� 1� Type AS — max. 1/2� 1/2� — — 2 HW-S-0032 <strong>SA727</strong> 113<br />
Wall joint CF 1/2� 1/2� Type AS min. 4 pcf max. 1/2� 1/2� — — 1 HW-S-0035 <strong>SA727</strong> 114<br />
Wall joint FSD/CF 1� 1� Type AS min. 4 pcf max. 1/2� 1/2� — — 2 HW-S-0035 <strong>SA727</strong> 115<br />
Wall joint CW 1/2� 1/2� Type A 4�, 4�, min. 2.5 pcf max. 2� 2� — — 2 WW-S-0036 <strong>SA727</strong> 116<br />
Codes for Type of Floor, Roof or Wall:<br />
CF–Concrete Floor<br />
CW–Concrete Wall<br />
FSD–Fluted Steel Deck<br />
GW–Gypsum Wall<br />
WF–Wood Floor<br />
Codes for <strong>Fire</strong>stopping Material:<br />
Type A–FIRECODE Acrylic <strong>Fire</strong>stop Sealant (regular)<br />
Type SAh –FIRECODE Acrylic <strong>Fire</strong>stop Spray Sealant (Type SA)<br />
Type AS–SHEETROCK Brand Acoustical Sealant<br />
Type IA–FIRECODE Intumescent Acrylic <strong>Fire</strong>stop Sealant-Type IA<br />
Type FC–FIRECODE Compound<br />
Type RFC–Ready-Mixed FIRECODE Compound<br />
Wrap–TREMstop D Intumescent Wrap Strips<br />
(a) Pipe covering material (b) Minimum depth dependent upon annular space dimensions (c) Optional (d) Ceramic fiber (e) 2-hr. wall (f) 2-hr. (two layers 7/8� backer<br />
rod); 1-hr. (bond breaker tape) (g) Two layers 7/8� backer rod (h) Formerly Type A-SP<br />
14 <strong>USG</strong> <strong>Fire</strong> <strong>Stop</strong> <strong>Systems</strong>



