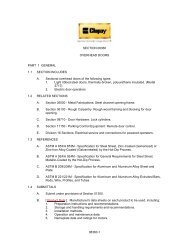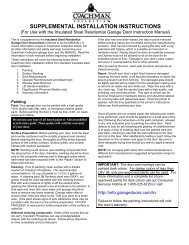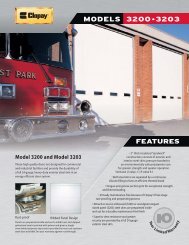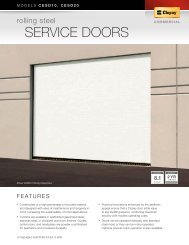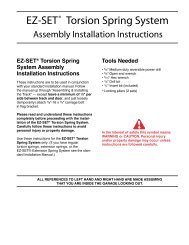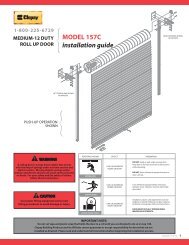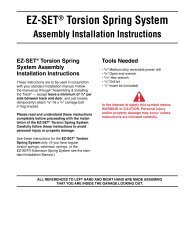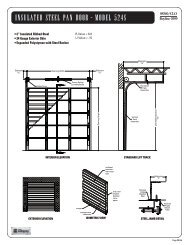The Next Generation Garage Door Installation & Maintenance - Clopay
The Next Generation Garage Door Installation & Maintenance - Clopay
The Next Generation Garage Door Installation & Maintenance - Clopay
Create successful ePaper yourself
Turn your PDF publications into a flip-book with our unique Google optimized e-Paper software.
Step 9 – Installing <strong>Door</strong> Sections<br />
Step 9-1: Place the bottom section in the opening so that it is<br />
against the stop molding and centered from side to side. Place<br />
a level on the section and use a piece of wood under one end<br />
or the other (if necessary) to make the section level. (FIG. 9-A)<br />
Remove the level and drive a 3” nail into the jambs at each end<br />
and bend it over the edge of the section to hold the section in<br />
place. (FIG. 9-B)<br />
NOTE: <strong>The</strong>se nails are all that will hold the door in place until<br />
all the tracks are secured to the back jambs. Be sure the nails<br />
hold the sections fi rmly in position.<br />
Step 9-2: In general, doors that have windows have them<br />
located in the top section of the door, which does not contain<br />
a Weatherstop ® . If you intend to position your windows in<br />
a section other than the top section, you must remove the<br />
Weatherstop ® from the section you will be using for the top<br />
section, and install it in the window section. Failure to do so<br />
will void your warranty. Locate the Weatherstop ® at the top of<br />
the section and carefully pull it out of the channel at an angle<br />
perpendicular to the top of the section, making sure to keep<br />
it relatively straight. Do NOT “peel” the Weatherstop ® away or<br />
fold or bend it in any way that would create a sharp angle and<br />
cause creasing. Locate the channel on the top of the window<br />
section. Install the Weatherstop ® beginning at the inner wall<br />
of one end stile by applying continuous pressure with your<br />
thumb to snap it into the channel as you move from one end<br />
of the section to the other. To work properly, the seal must be<br />
snapped completely into place. (FIG. 9-C)<br />
Step 9-3: With Table 9-A below, determine the order in which<br />
you will attach the remaining sections.<br />
Table 9-A – Section Order for Various <strong>Door</strong> Heights<br />
<strong>Door</strong> (Bottom) 2nd 3rd 4th Top<br />
Height Section Section Section* Section Section<br />
6'0" 18" 18" 18" 18" -<br />
6'3" 18" 18" 18" 21" -<br />
6'6" 21" 18" 18" 21" -<br />
6'9" 21" 21" 18" 21" -<br />
7'0" 21" 21" 21" 21" -<br />
7'6" 18" 18" 18" 18" 18"<br />
7'9" 18" 18" 18" 18" 21"<br />
8'0" 21" 18" 18" 18" 21"<br />
*Section with general safety label<br />
NOTE: For stacking order for doors greater than 8’0” high, refer<br />
to the Supplemental Instructions for Extended Height <strong>Door</strong>s.<br />
Step 9-4: Place the next section face down on the sawhorses.<br />
If your door is predrilled for a lock, this section will be the<br />
one with the holes in the center of the panel face. Identify the<br />
bottom edge as shown in the illustration (FIG 9-D). Install a 02<br />
roller carrier at each end stile and a 00 hinge at each end stile<br />
following the procedure described in Steps 7-5 through 7-9.<br />
Step 9-5: Keyed Lock <strong>Installation</strong>. If you wish to install a<br />
keyed lock, begin the lock installation now according to the<br />
supplemental instructions included with the lock hardware.<br />
12<br />
P04-R01-0704<br />
FIG. 9-A<br />
FIG. 9-B<br />
FIG. 9-C<br />
Center Stile<br />
FIG. 9-D<br />
Lock Holes<br />
00 Hinge<br />
Stop Molding<br />
Bottom<br />
Edge<br />
02 Roller<br />
Carrier





